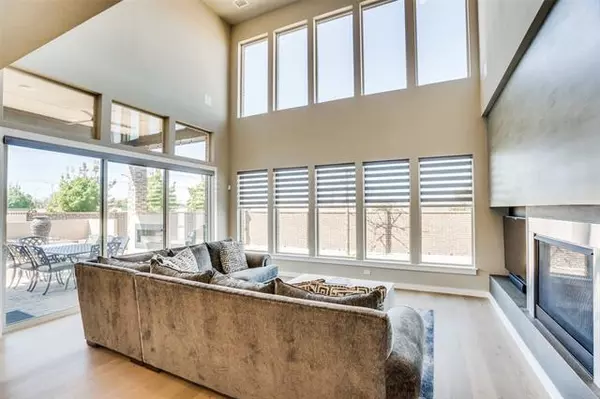$935,000
For more information regarding the value of a property, please contact us for a free consultation.
4 Beds
5 Baths
4,001 SqFt
SOLD DATE : 04/22/2022
Key Details
Property Type Single Family Home
Sub Type Single Family Residence
Listing Status Sold
Purchase Type For Sale
Square Footage 4,001 sqft
Price per Sqft $233
Subdivision Twin Creeks Add Ph 1
MLS Listing ID 20018171
Sold Date 04/22/22
Style Contemporary/Modern
Bedrooms 4
Full Baths 3
Half Baths 2
HOA Fees $46/ann
HOA Y/N Mandatory
Year Built 2018
Annual Tax Amount $13,076
Lot Size 8,319 Sqft
Acres 0.191
Property Description
*MULTIPLE OFFERS, BEST AND FINAL BY SUNDAY AT 2 PM* Come see this stunning, like new, modern contemporary home in the much desired Fairwater neighborhood. At the heart of the home is an amazing kitchen with a huge island, gas range, double ovens and large butlers pantry. The kitchen overlooks a large living space with custom painted fireplace panel & plenty of natural light. Step outside and enjoy the outdoors on your covered patio, equipped with a fireplace and custom-lit waterfall. Downstairs is a large primary suite with a walk-in closet and a must-see, spa-like ensuite. A classic staircase leads you upstairs complete with a living room, a media room with projector, screen and full surround sound pre-wired.
Location
State TX
County Denton
Community Curbs, Sidewalks
Direction Go west on Lebanon Rd. until you reach Rock Creek Pkwy. Take a left on Rock Creek Parkway until Agnes Creek Drive. The home will be the first house on your left.
Rooms
Dining Room 2
Interior
Interior Features Built-in Features, Built-in Wine Cooler, Decorative Lighting, Eat-in Kitchen, High Speed Internet Available, Kitchen Island, Loft, Open Floorplan, Pantry, Smart Home System, Sound System Wiring, Vaulted Ceiling(s), Walk-In Closet(s), Wet Bar
Heating Central, Fireplace(s), Natural Gas
Cooling Ceiling Fan(s), Central Air
Flooring Carpet, Ceramic Tile, Wood
Fireplaces Number 2
Fireplaces Type Gas, Gas Logs, Living Room, Outside
Equipment Home Theater
Appliance Built-in Gas Range, Dishwasher, Disposal, Microwave, Double Oven, Plumbed For Gas in Kitchen, Refrigerator
Heat Source Central, Fireplace(s), Natural Gas
Laundry Utility Room, Full Size W/D Area
Exterior
Exterior Feature Covered Patio/Porch, Private Yard
Garage Spaces 3.0
Fence Brick, Wood
Community Features Curbs, Sidewalks
Utilities Available City Sewer, City Water, Electricity Connected, Individual Gas Meter, Individual Water Meter, Sidewalk
Roof Type Composition
Garage Yes
Building
Lot Description Corner Lot, Landscaped, Sprinkler System, Subdivision
Story Two
Foundation Slab
Structure Type Brick,Concrete,Stucco
Schools
School District Lewisville Isd
Others
Ownership See tax
Acceptable Financing Cash, Conventional
Listing Terms Cash, Conventional
Financing Conventional
Read Less Info
Want to know what your home might be worth? Contact us for a FREE valuation!

Our team is ready to help you sell your home for the highest possible price ASAP

©2024 North Texas Real Estate Information Systems.
Bought with Melissa Trang • ERA Empower Realty LLC







