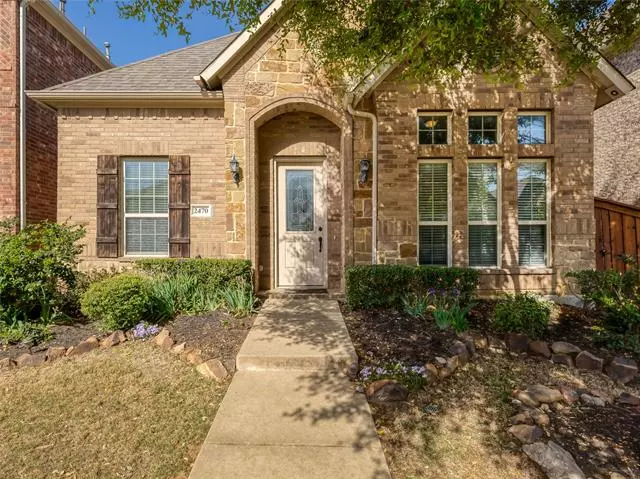$439,900
For more information regarding the value of a property, please contact us for a free consultation.
2 Beds
2 Baths
2,007 SqFt
SOLD DATE : 05/31/2022
Key Details
Property Type Single Family Home
Sub Type Single Family Residence
Listing Status Sold
Purchase Type For Sale
Square Footage 2,007 sqft
Price per Sqft $219
Subdivision Carrington Village Ph Ii
MLS Listing ID 20009233
Sold Date 05/31/22
Style Traditional
Bedrooms 2
Full Baths 2
HOA Fees $47
HOA Y/N Mandatory
Year Built 2010
Annual Tax Amount $5,931
Lot Size 4,530 Sqft
Acres 0.104
Property Description
** MULTIPLE OFFERS ** BEST AND FINAL DUE BY 4 PM WEDNESDAY, MAY 4!! Great Opportunity to own this Amazing and Stunning Single Story Home in Carrington Village! Great for Entertaining! Kitchen boasts granite counter tops, moderate size island, SS appliances, beautiful hard wood flooring and double sky lights that brings in an abundance of natural lighting. Private Study is adjacent to kitchen. Living area features inviting gas log fireplace, extensive molding, panel of windows, 12 ft. high ceiling, yielding additional great natural lighting into the open concept living, dining and kitchen areas. Private master suite includes an ensuite bath with double shower heads and ample space for two, garden tub, large walk-in closet, dual sinks on extra long vanity. Nice guest suite with walk-in closet. Front room can be utilized for a library, work-out room, 2nd living area or 3rd bedroom if you add a closet. The seller will give an allowance for $3,200 for a closet with full offer.
Location
State TX
County Denton
Community Community Pool
Direction See GPS
Rooms
Dining Room 2
Interior
Interior Features Cable TV Available, Decorative Lighting, High Speed Internet Available, Kitchen Island
Heating Natural Gas
Cooling Ceiling Fan(s), Central Air, Electric
Flooring Carpet, Ceramic Tile, Wood
Fireplaces Number 1
Fireplaces Type Decorative, Gas Starter, Living Room
Appliance Dishwasher, Disposal, Electric Cooktop, Electric Oven, Microwave, Convection Oven
Heat Source Natural Gas
Laundry Utility Room, Washer Hookup
Exterior
Exterior Feature Covered Patio/Porch, Rain Gutters, Lighting
Garage Spaces 2.0
Fence Wood
Community Features Community Pool
Utilities Available All Weather Road, Alley, Cable Available, City Sewer, City Water, Concrete, Curbs, Electricity Available, Electricity Connected, Individual Gas Meter, Individual Water Meter, Phone Available, Sidewalk
Roof Type Composition
Garage Yes
Building
Lot Description Few Trees, Interior Lot, Landscaped, Sprinkler System, Subdivision
Story One
Foundation Slab
Structure Type Brick,Rock/Stone
Schools
School District Lewisville Isd
Others
Acceptable Financing Cash, Conventional, FHA, VA Loan
Listing Terms Cash, Conventional, FHA, VA Loan
Financing Conventional
Read Less Info
Want to know what your home might be worth? Contact us for a FREE valuation!

Our team is ready to help you sell your home for the highest possible price ASAP

©2024 North Texas Real Estate Information Systems.
Bought with Ashley Cole • BDBG-Bob Dillon Brokerage Grp







