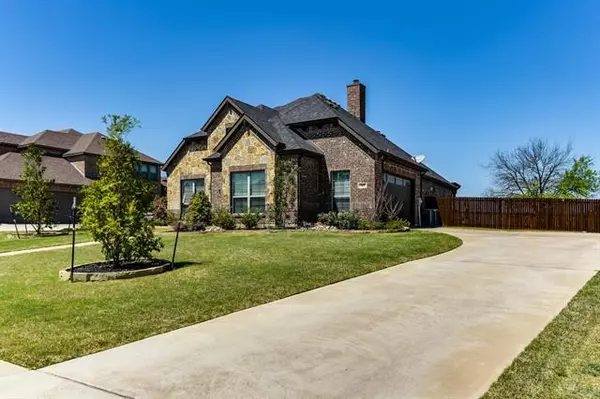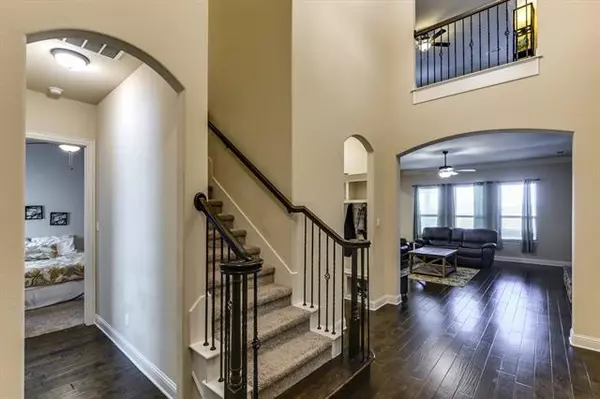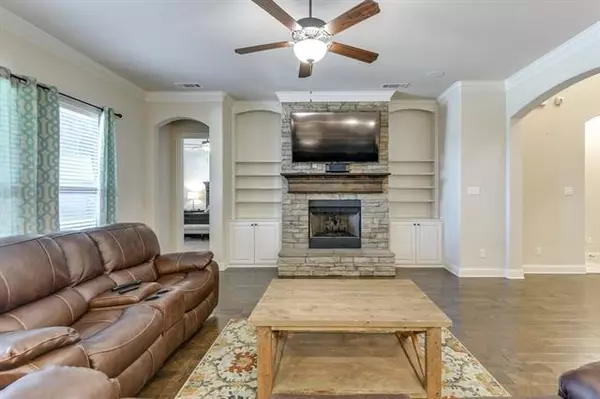$625,000
For more information regarding the value of a property, please contact us for a free consultation.
4 Beds
3 Baths
2,992 SqFt
SOLD DATE : 05/19/2022
Key Details
Property Type Single Family Home
Sub Type Single Family Residence
Listing Status Sold
Purchase Type For Sale
Square Footage 2,992 sqft
Price per Sqft $208
Subdivision Estates Of Garden Valley
MLS Listing ID 20028427
Sold Date 05/19/22
Style Traditional
Bedrooms 4
Full Baths 3
HOA Fees $48/ann
HOA Y/N Mandatory
Year Built 2016
Annual Tax Amount $10,827
Lot Size 0.421 Acres
Acres 0.421
Property Description
Prepared to be WOWed! Beautiful Custom home in private gated community. This 4 bdrm, 3bath, 2 Living, Office Plus POOL is a Dream! Hardwood floors flow to the spacious downstairs living w stacked stone gas fireplace & custom built ins. Bright & cheery kitchen made for entertaining with granite countertops, massive island, lighted cabinets to ceiling, gas range and Wine fridge. Spacious owner's suite with TX sized shower, separate vanities & walk in closet that is attached laundry. French doors lead to office with designer touches. Bdrm 2 is downstairs with adjoining full bath. Upstairs you'll find large second living plus bdrms 3&4 & another full bath. Backyard POOL oasis with all the bells & whistles. Get ready to entertain on the oversized back patio with cozy wood fireplace and room to grill. Wired for surround sound inside &out. Sprinkler system has high end fertilizer delivery method to make your yard the envy of all. Close to schools, parks, healthcare & neighborhood pond.
Location
State TX
County Ellis
Direction Brown St (Fm 813), R on Garden valley Parkway, L at second gated entry, L on Old Bridge, L on Water Garden, House will be on your right.
Rooms
Dining Room 1
Interior
Interior Features Built-in Wine Cooler, Decorative Lighting, Eat-in Kitchen, Granite Counters, Kitchen Island, Open Floorplan, Walk-In Closet(s), Wired for Data
Heating Electric, Fireplace(s)
Cooling Central Air
Flooring Carpet, Ceramic Tile, Wood
Fireplaces Number 2
Fireplaces Type Family Room, Gas Starter, Outside, Stone, Wood Burning
Equipment Irrigation Equipment
Appliance Built-in Gas Range, Dishwasher, Disposal, Electric Oven, Microwave
Heat Source Electric, Fireplace(s)
Laundry Utility Room
Exterior
Exterior Feature Covered Patio/Porch, Rain Gutters, Outdoor Living Center
Garage Spaces 2.0
Fence Wood
Pool Gunite, Heated, Separate Spa/Hot Tub, Water Feature
Utilities Available City Sewer, City Water
Roof Type Composition
Garage Yes
Private Pool 1
Building
Lot Description Few Trees, Landscaped, Sprinkler System, Subdivision
Story Two
Foundation Slab
Structure Type Brick
Schools
School District Waxahachie Isd
Others
Ownership see agent
Acceptable Financing Cash, Conventional, FHA, VA Loan
Listing Terms Cash, Conventional, FHA, VA Loan
Financing VA
Read Less Info
Want to know what your home might be worth? Contact us for a FREE valuation!

Our team is ready to help you sell your home for the highest possible price ASAP

©2024 North Texas Real Estate Information Systems.
Bought with Matthew Soto • EXP REALTY







