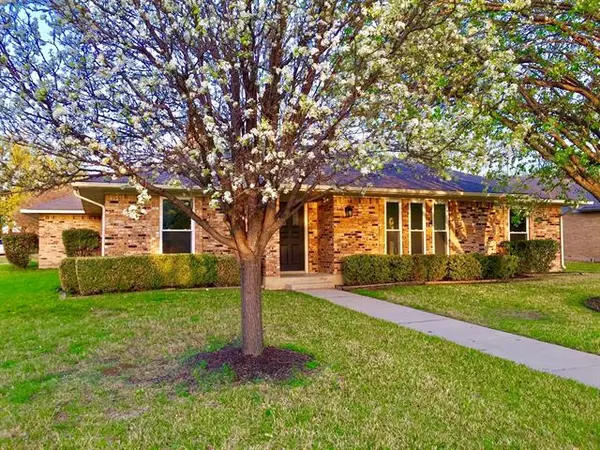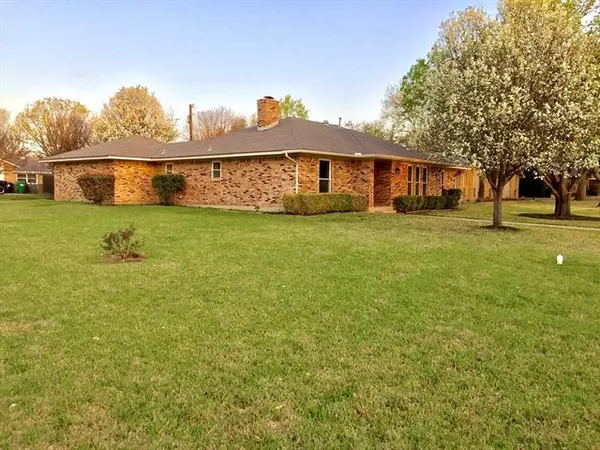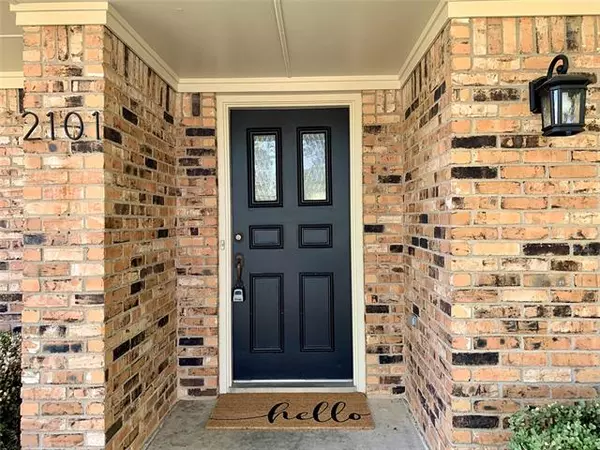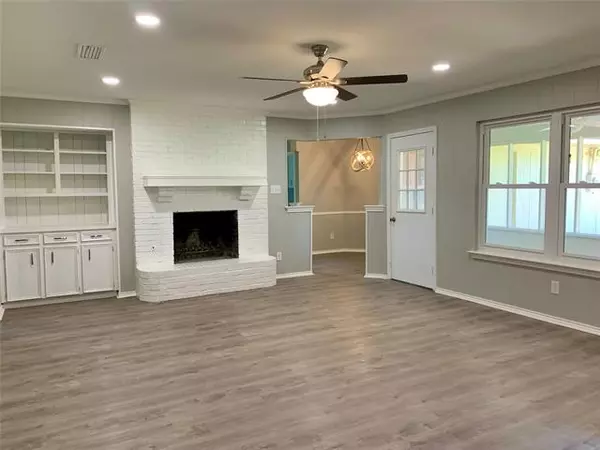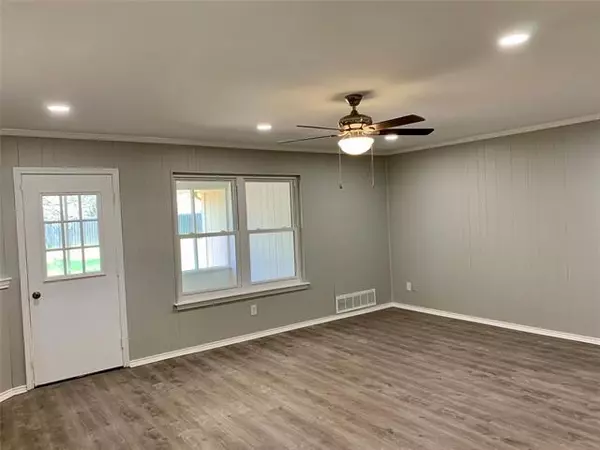$349,900
For more information regarding the value of a property, please contact us for a free consultation.
3 Beds
2 Baths
1,711 SqFt
SOLD DATE : 05/05/2022
Key Details
Property Type Single Family Home
Sub Type Single Family Residence
Listing Status Sold
Purchase Type For Sale
Square Footage 1,711 sqft
Price per Sqft $204
Subdivision Greenway Club Estates
MLS Listing ID 20023557
Sold Date 05/05/22
Style Traditional
Bedrooms 3
Full Baths 2
HOA Y/N None
Year Built 1977
Annual Tax Amount $3,175
Lot Size 0.420 Acres
Acres 0.42
Property Description
Multiple offers received. Please send best and highest offer by 5 p.m. Wednesday, 4-20-22. Beautiful, extensively updated home on huge corner lot with trees. Attention to detail throughout with designer choices and finishes. Freshly painted in light neutral colors. New luxury vinyl plank flooring and carpet; upgraded lighting; gorgeous new kitchen with quartz counters and tile backsplash; new cabinet hardware; new stainless steel appliances; plus light fixtures and ceiling fans. Living room has fireplace and built-in cabinets and flows into kitchen with eat-in breakfast area overlooking back yard. Separate dining room. Main bedroom with en-suite bathroom and two walk-in closets. Backyard is ready for summer gatherings with both a brick patio and a semi-enclosed sunroom. Two car garage. A must see!
Location
State TX
County Denton
Direction From Denton, head west on US-380. Turn right to stay on the I-35 frontage road heading north. Turn right on Thunderbird Drive. Go left on Greenway Drive. House on corner of Greenway and Thunderbird.
Rooms
Dining Room 1
Interior
Interior Features Cable TV Available, Decorative Lighting, Eat-in Kitchen, Granite Counters, High Speed Internet Available
Heating Central, Fireplace(s), Natural Gas
Cooling Ceiling Fan(s), Central Air
Flooring Carpet, Luxury Vinyl Plank
Fireplaces Number 1
Fireplaces Type Gas
Appliance Dishwasher, Electric Range, Microwave, Plumbed for Ice Maker
Heat Source Central, Fireplace(s), Natural Gas
Laundry Electric Dryer Hookup, Utility Room, Full Size W/D Area, Washer Hookup, On Site
Exterior
Exterior Feature Private Entrance, Private Yard
Garage Spaces 2.0
Fence Wood
Utilities Available All Weather Road, Cable Available, City Sewer, City Water, Electricity Available, Electricity Connected, Natural Gas Available, Phone Available
Roof Type Composition
Garage Yes
Building
Lot Description Corner Lot, Few Trees, Landscaped, Level, Lrg. Backyard Grass
Story One
Foundation Slab
Structure Type Brick
Schools
School District Denton Isd
Others
Restrictions No Known Restriction(s)
Ownership Amy Lynn Cook
Acceptable Financing Cash, Conventional, FHA, VA Loan
Listing Terms Cash, Conventional, FHA, VA Loan
Financing Conventional
Read Less Info
Want to know what your home might be worth? Contact us for a FREE valuation!

Our team is ready to help you sell your home for the highest possible price ASAP

©2024 North Texas Real Estate Information Systems.
Bought with Gregory Coffman • Ebby Halliday, REALTORS/FM



