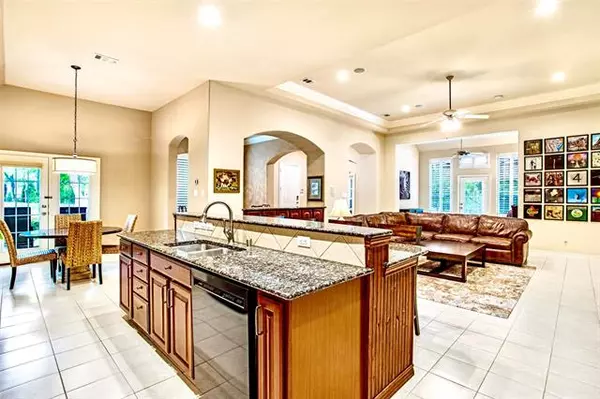$750,000
For more information regarding the value of a property, please contact us for a free consultation.
4 Beds
3 Baths
3,244 SqFt
SOLD DATE : 05/17/2022
Key Details
Property Type Single Family Home
Sub Type Single Family Residence
Listing Status Sold
Purchase Type For Sale
Square Footage 3,244 sqft
Price per Sqft $231
Subdivision Chase At Stonebriar The
MLS Listing ID 20033599
Sold Date 05/17/22
Style Traditional
Bedrooms 4
Full Baths 3
HOA Fees $136/ann
HOA Y/N Mandatory
Year Built 2002
Annual Tax Amount $9,737
Lot Size 6,098 Sqft
Acres 0.14
Property Description
Charming 4 bedroom 3 bathroom home with an office and library. The home is situated on a corner lot in highly desirable gated community that overlooks the wooded green belts with walking trails. Lovely open floorplan with vaulted ceilings makes the living space feel open and airy. 3 bedrooms are downstairs, and the bonus room is upstairs along with a full bathroom. The upstairs flex room could be a second master or game room. The master bedroom has large windows and a sitting area perfect for having your morning coffee. The master bathroom has a separate tub, a shower with frameless glass, dual vanities each with their own sink, and a large walk in closet. The kitchen features solid granite countertops and an oversized island with bar stool seating as well as a breakfast room. Be sure to check out the low maintenance sideyard complete with an open patio and a great view of the greenbelt. We have attached a 3D Matterport tour of the home to the listing.
Location
State TX
County Collin
Community Curbs, Gated, Greenbelt, Jogging Path/Bike Path, Sidewalks
Direction North on Legacy, right on Wendover. House is on the right.
Rooms
Dining Room 2
Interior
Interior Features Cable TV Available, Decorative Lighting, Dry Bar, Eat-in Kitchen, High Speed Internet Available, Kitchen Island, Vaulted Ceiling(s)
Heating Natural Gas
Cooling Ceiling Fan(s)
Flooring Carpet, Ceramic Tile
Fireplaces Number 1
Fireplaces Type Gas, Gas Logs, Gas Starter, Stone
Appliance Dishwasher, Disposal, Electric Cooktop, Microwave
Heat Source Natural Gas
Laundry Electric Dryer Hookup, Utility Room, Full Size W/D Area
Exterior
Exterior Feature Courtyard, Covered Patio/Porch, Uncovered Courtyard
Garage Spaces 2.0
Fence Wood, Wrought Iron
Community Features Curbs, Gated, Greenbelt, Jogging Path/Bike Path, Sidewalks
Utilities Available Alley, Cable Available, City Sewer, City Water, Concrete, Curbs, Electricity Available
Roof Type Composition
Garage Yes
Building
Lot Description Corner Lot, Few Trees, Landscaped, No Backyard Grass
Story Two
Foundation Slab
Structure Type Brick,Rock/Stone
Schools
School District Frisco Isd
Others
Ownership See Agent
Acceptable Financing Cash, Conventional
Listing Terms Cash, Conventional
Financing Cash
Read Less Info
Want to know what your home might be worth? Contact us for a FREE valuation!

Our team is ready to help you sell your home for the highest possible price ASAP

©2024 North Texas Real Estate Information Systems.
Bought with Linda Grossman • Ebby Halliday, REALTORS McKinney







