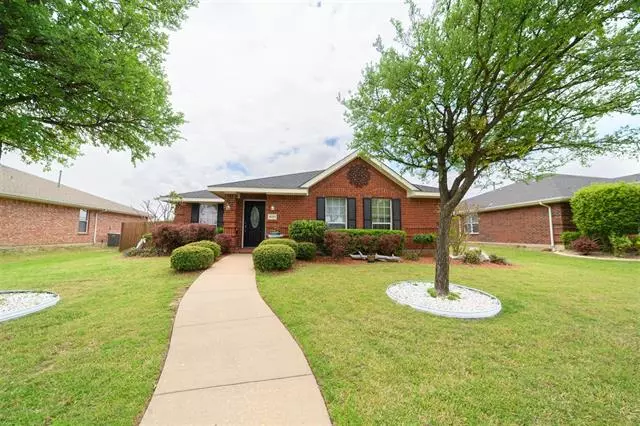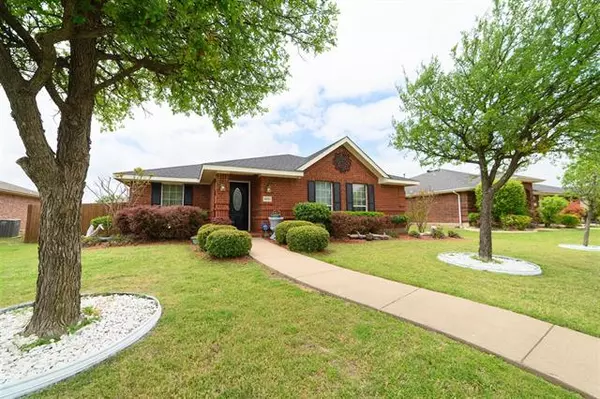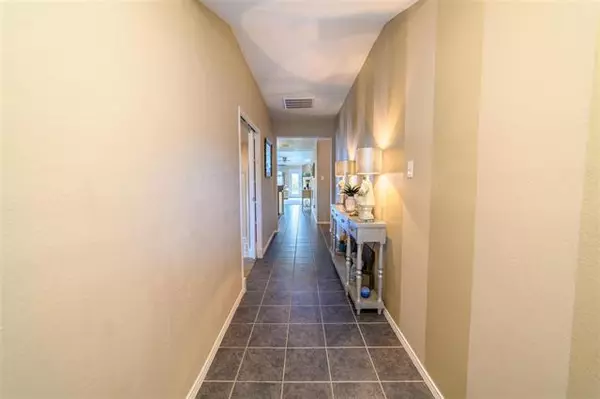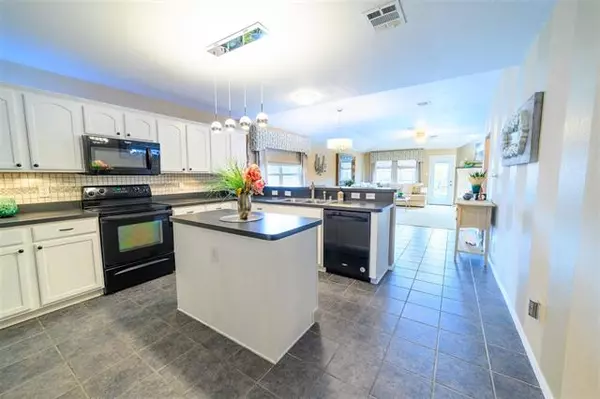$575,000
For more information regarding the value of a property, please contact us for a free consultation.
4 Beds
2 Baths
2,001 SqFt
SOLD DATE : 05/31/2022
Key Details
Property Type Single Family Home
Sub Type Single Family Residence
Listing Status Sold
Purchase Type For Sale
Square Footage 2,001 sqft
Price per Sqft $287
Subdivision Kings Garden Ph 2
MLS Listing ID 20039254
Sold Date 05/31/22
Style Ranch,Traditional
Bedrooms 4
Full Baths 2
HOA Fees $43/ann
HOA Y/N Mandatory
Year Built 2002
Annual Tax Amount $6,389
Lot Size 9,104 Sqft
Acres 0.209
Property Description
Conveniently located 4 BR, 2 BA plus an office, near N Dallas Tollway! Separate laundry room & rear-entry garage, & extra-wide parking pad with basketball hoop. April 2022 Updates: Built-in microwave; refinished cabinets; Professionally cleaned carpets & flooring; New roof; & garage door. Improvements since 2018: Newer: Carpet in LR & all BRs; Dishwasher; Removed popcorn ceiling; Painted house; Custom draperies, some with roman shades; Painted bathroom cabinets, medicine & attache cabinets; Updated fireplace with porcelain tiles; Updated lighting; Commercial grade water heater; Front door; Pool pump & vacuum. This open concept home has available surround sound in LR, with lovely view of the kidney-shaped pool with privacy fencing, (pool equipment included), & backyard patio. Beautifully landscaping with custom rock quarry & automatic sprinkler system. Floodlights in front & lighting in the back.
Location
State TX
County Denton
Community Community Pool, Community Sprinkler, Curbs, Jogging Path/Bike Path, Park, Playground, Pool, Sidewalks
Direction Dallas Tollway, Exit Main Street, going West, Right on Majestic Gardens Drive, right on Mirror Fountain Circle, right on Golden Fountain Drive, right on Sun King Lane.
Rooms
Dining Room 1
Interior
Interior Features Cable TV Available, Chandelier, Decorative Lighting, Flat Screen Wiring, High Speed Internet Available, Kitchen Island, Open Floorplan, Pantry, Wired for Data
Heating Central, Fireplace(s), Natural Gas
Cooling Ceiling Fan(s), Central Air, Gas
Flooring Carpet, Ceramic Tile
Fireplaces Number 1
Fireplaces Type Gas, Gas Logs, Gas Starter, Glass Doors, Living Room
Equipment List Available, Satellite Dish
Appliance Dishwasher, Disposal, Dryer, Electric Cooktop, Electric Oven, Ice Maker, Microwave, Refrigerator, Vented Exhaust Fan, Washer
Heat Source Central, Fireplace(s), Natural Gas
Laundry Electric Dryer Hookup, Utility Room, Full Size W/D Area, Washer Hookup
Exterior
Exterior Feature Lighting, Private Entrance, Private Yard
Garage Spaces 2.0
Fence Gate, Privacy, Wood
Pool Fenced, Gunite, In Ground, Outdoor Pool, Pool Sweep, Private, Pump
Community Features Community Pool, Community Sprinkler, Curbs, Jogging Path/Bike Path, Park, Playground, Pool, Sidewalks
Utilities Available Asphalt, Cable Available, City Sewer, City Water, Co-op Electric, Curbs, Electricity Available, Electricity Connected, Individual Gas Meter, Individual Water Meter, Natural Gas Available, Phone Available, Sidewalk, Underground Utilities
Roof Type Composition
Garage Yes
Private Pool 1
Building
Lot Description Few Trees, Interior Lot, Landscaped, Level, Lrg. Backyard Grass, Sprinkler System, Subdivision
Story One
Foundation Slab
Structure Type Brick
Schools
School District Frisco Isd
Others
Restrictions No Divide,No Livestock,No Mobile Home
Ownership Coleen Grooms & Sandra Larson
Acceptable Financing Cash, Conventional, FHA, Texas Vet, VA Loan
Listing Terms Cash, Conventional, FHA, Texas Vet, VA Loan
Financing Conventional
Read Less Info
Want to know what your home might be worth? Contact us for a FREE valuation!

Our team is ready to help you sell your home for the highest possible price ASAP

©2024 North Texas Real Estate Information Systems.
Bought with John Prell • Creekview Realty







