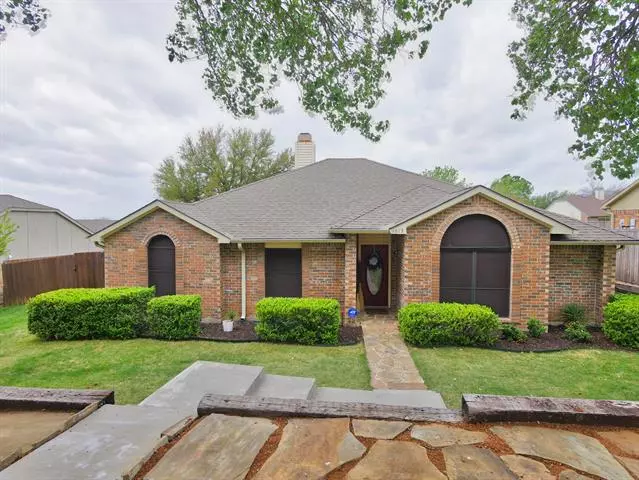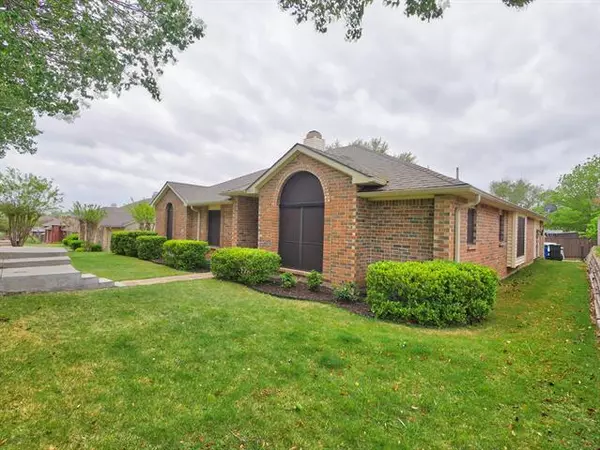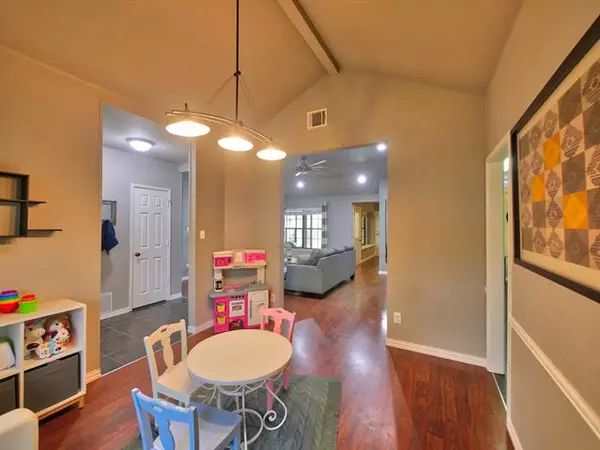$365,000
For more information regarding the value of a property, please contact us for a free consultation.
3 Beds
2 Baths
1,890 SqFt
SOLD DATE : 05/19/2022
Key Details
Property Type Single Family Home
Sub Type Single Family Residence
Listing Status Sold
Purchase Type For Sale
Square Footage 1,890 sqft
Price per Sqft $193
Subdivision Colony 28
MLS Listing ID 20010354
Sold Date 05/19/22
Style Traditional
Bedrooms 3
Full Baths 2
HOA Y/N None
Year Built 1986
Annual Tax Amount $6,189
Lot Size 8,450 Sqft
Acres 0.194
Lot Dimensions 77X110
Property Description
Multiple offers highest and best by 6 on Monday. LOCATION LOCATION LOCATION! Just steps away from the Lake*walk*bike path. Minutes from Grandscape, Stonebriar Center, Plano & Frisco's corp offices & shops [Toyota, Legacy West, The STAR] Convenient to major highways 121, 35, DNT & the DFW Airport. Newer features in this Beautiful home include upgraded lighting, an Electronic Air cleaning system, wood flooring, windows, gutters with screens, solar screens, freshly painted, and more. This amazing house with 3 bedrooms and 2 baths offers 2 large living spaces, a dining room, breakfast area, Austin Stone wood burning fireplace, a covered-screened back porch, and a pool-sized backyard. You will love the Kitchen with a Contemporary look including LG Stainless Steel Convection Oven, Flattop Stove, Refrigerator, and Microwave. Just completed Roof inspection, HVAC serviced, carpet cleaned, and Sprinklers serviced*repaired.
Location
State TX
County Denton
Community Curbs, Jogging Path/Bike Path, Lake, Sidewalks
Direction GPS is accurate
Rooms
Dining Room 2
Interior
Interior Features Decorative Lighting, Flat Screen Wiring, Pantry
Heating Electric, Fireplace(s)
Cooling Ceiling Fan(s), Central Air, Electric
Flooring Carpet, Ceramic Tile, Hardwood
Fireplaces Number 1
Fireplaces Type Decorative, Living Room, Stone, Wood Burning
Appliance Dishwasher, Disposal, Electric Cooktop, Microwave, Convection Oven, Plumbed for Ice Maker, Refrigerator, Vented Exhaust Fan
Heat Source Electric, Fireplace(s)
Laundry Electric Dryer Hookup, Utility Room, Washer Hookup
Exterior
Exterior Feature Covered Patio/Porch, Rain Gutters
Garage Spaces 2.0
Carport Spaces 2
Fence Wood
Community Features Curbs, Jogging Path/Bike Path, Lake, Sidewalks
Utilities Available City Sewer, City Water, Community Mailbox, Concrete, Curbs, Individual Water Meter, Sidewalk
Roof Type Composition,Shingle
Garage Yes
Building
Lot Description Interior Lot, Landscaped, Lrg. Backyard Grass, Many Trees, Sprinkler System, Subdivision
Story One
Foundation Slab
Structure Type Brick
Schools
School District Lewisville Isd
Others
Restrictions No Known Restriction(s)
Ownership See Agent
Acceptable Financing Cash, Conventional, FHA, VA Loan
Listing Terms Cash, Conventional, FHA, VA Loan
Financing Conventional
Special Listing Condition Survey Available
Read Less Info
Want to know what your home might be worth? Contact us for a FREE valuation!

Our team is ready to help you sell your home for the highest possible price ASAP

©2024 North Texas Real Estate Information Systems.
Bought with Dean Weltman • eXp Realty LLC







