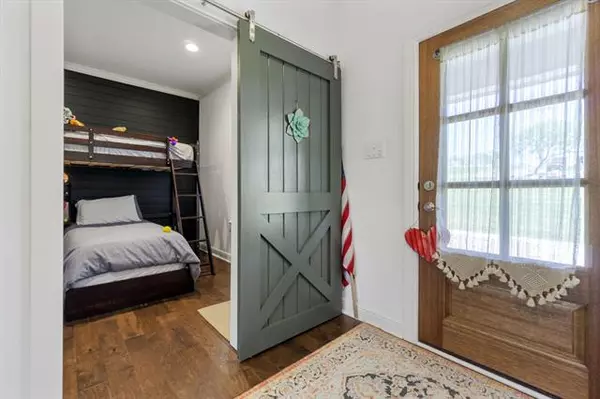$700,000
For more information regarding the value of a property, please contact us for a free consultation.
4 Beds
3 Baths
2,605 SqFt
SOLD DATE : 06/01/2022
Key Details
Property Type Single Family Home
Sub Type Single Family Residence
Listing Status Sold
Purchase Type For Sale
Square Footage 2,605 sqft
Price per Sqft $268
Subdivision Maravilla Vistas Ph 2
MLS Listing ID 20040943
Sold Date 06/01/22
Style Traditional
Bedrooms 4
Full Baths 3
HOA Y/N None
Year Built 2019
Lot Size 2.025 Acres
Acres 2.025
Property Description
TRACY TOMLIN CUSTOM HOME in the beautiful Maravilla Estates. No HOA! 4 spacious bedrooms with 3 full baths, 3 car garage on 2 acres with a POOL and SHOP! This home has so many upgrades from wood floors throughout the main living area, quartz and granite countertops, GE Cafe stainless appliances, designer lighting, butler's pantry and much more. Windows across the back of the house allow for great natural lighting and while having a very open feel, the layout offers privacy with split bedrooms. The master suite has a door leading outside to the pool and a spa like bathroom with a soaking tub and separate shower. The laundry room is very spacious with lots of cabinets and quartz countertops, perfect for folding and organizing. Outside, you can enjoy the country life feel while being close to Aledo, Weatherford and Fort Worth. Cool off in the pool, take a walk around the neighborhood or enjoy your hobbies in the 1200 square foot shop!
Location
State TX
County Parker
Community Greenbelt
Direction From I20, exit FM5 South. Continue South to Muir Ranch Rd on the right. Left on Savage then left on Bear Creek. Entrance to Maravilla is on the left and the home is on the left.
Rooms
Dining Room 1
Interior
Interior Features Cable TV Available, Decorative Lighting, Dry Bar, Granite Counters, High Speed Internet Available, Kitchen Island, Pantry, Walk-In Closet(s), Wired for Data
Heating Central, Electric, ENERGY STAR Qualified Equipment, ENERGY STAR/ACCA RSI Qualified Installation, Fireplace(s)
Cooling Ceiling Fan(s), Central Air, Electric, ENERGY STAR Qualified Equipment, Multi Units
Flooring Carpet, Ceramic Tile, Hardwood
Fireplaces Number 1
Fireplaces Type Stone, Wood Burning
Equipment Irrigation Equipment
Appliance Commercial Grade Vent, Dishwasher, Electric Cooktop, Electric Oven, Microwave, Double Oven
Heat Source Central, Electric, ENERGY STAR Qualified Equipment, ENERGY STAR/ACCA RSI Qualified Installation, Fireplace(s)
Laundry Electric Dryer Hookup, Utility Room, Full Size W/D Area, Washer Hookup
Exterior
Exterior Feature Covered Patio/Porch, Fire Pit, Rain Gutters, Other
Garage Spaces 3.0
Fence Pipe
Pool In Ground, Outdoor Pool, Pool Sweep, Private, Pump, Salt Water, Water Feature, Waterfall
Community Features Greenbelt
Utilities Available Aerobic Septic, All Weather Road, Co-op Electric, Underground Utilities, Well, No City Services
Roof Type Composition
Garage Yes
Private Pool 1
Building
Lot Description Acreage, Adjacent to Greenbelt, Lrg. Backyard Grass, Rolling Slope, Sprinkler System
Story One
Foundation Slab
Structure Type Fiber Cement,Rock/Stone
Schools
School District Aledo Isd
Others
Restrictions Deed
Ownership Burden
Acceptable Financing Cash, Conventional, FHA, VA Loan
Listing Terms Cash, Conventional, FHA, VA Loan
Financing Conventional
Special Listing Condition Deed Restrictions
Read Less Info
Want to know what your home might be worth? Contact us for a FREE valuation!

Our team is ready to help you sell your home for the highest possible price ASAP

©2024 North Texas Real Estate Information Systems.
Bought with Debbie Patterson • Realty Executives DFW Eagle Mt







