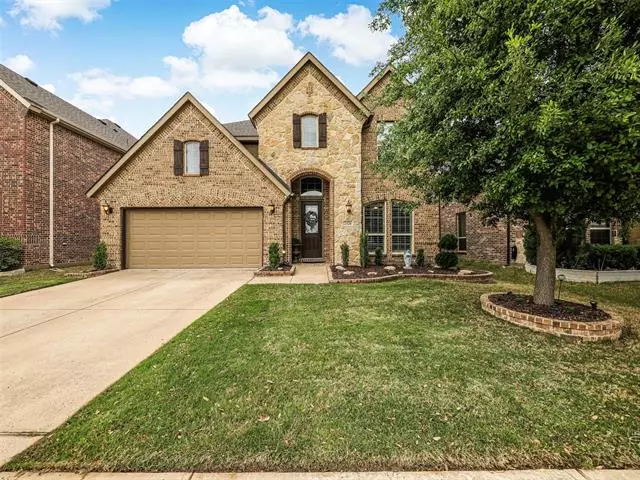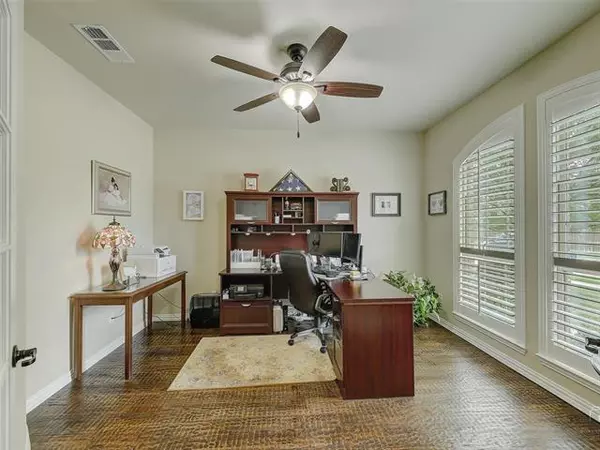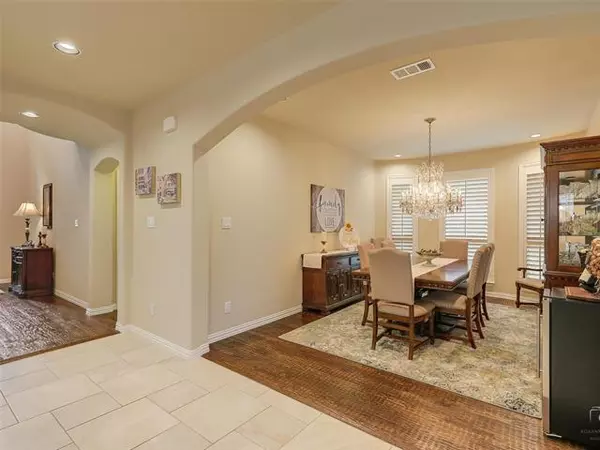$749,900
For more information regarding the value of a property, please contact us for a free consultation.
4 Beds
4 Baths
3,427 SqFt
SOLD DATE : 06/01/2022
Key Details
Property Type Single Family Home
Sub Type Single Family Residence
Listing Status Sold
Purchase Type For Sale
Square Footage 3,427 sqft
Price per Sqft $218
Subdivision Heights At Westridge #4
MLS Listing ID 20042523
Sold Date 06/01/22
Style Traditional
Bedrooms 4
Full Baths 3
Half Baths 1
HOA Fees $40/ann
HOA Y/N Mandatory
Year Built 2013
Property Description
Stunning one owner home that exemplifies complete pride in ownership truly shows like a brand new home. Don't want to miss this one in highly sought after Frisco ISD school district. Home welcomes you with warm custom hand scrapped real hardwoods. Plantation shutters. Thoughtfully designed large open floorplan is perfect for entertaining and family gatherings. Walk in pantry in kitchen. Tons of storage. Double ovens . Large primary bedroom with windows overlooking the backyard complete with sitting area. Ensuite bath with all the amenities. Upstairs boasts 3 bedrooms with one that could be a separate inlaw or guest suite. Media room and additional living space rounds out the 2nd floor. Enjoy relaxing in the backyard with an extended patio and pergola to make a great outdoor living and entertaining space. Showings start Friday April 29th at 10a and will run through Sunday evening and highest and best will be called by 7p on Sunday if need exists.
Location
State TX
County Collin
Community Community Pool, Curbs, Greenbelt, Jogging Path/Bike Path, Park, Perimeter Fencing, Playground, Pool, Sidewalks
Direction Please use GPS for best directions
Rooms
Dining Room 2
Interior
Interior Features Built-in Features, Cable TV Available, Chandelier, Decorative Lighting, Double Vanity, Eat-in Kitchen, Flat Screen Wiring, Granite Counters, High Speed Internet Available, Kitchen Island, Open Floorplan, Pantry, Sound System Wiring, Vaulted Ceiling(s), Walk-In Closet(s), Other
Heating Central, Electric, Fireplace(s)
Cooling Ceiling Fan(s), Central Air, Electric, Gas, Roof Turbine(s)
Flooring Carpet, Ceramic Tile, Hardwood
Fireplaces Number 1
Fireplaces Type Gas Starter
Appliance Dishwasher, Disposal, Microwave, Double Oven
Heat Source Central, Electric, Fireplace(s)
Laundry Electric Dryer Hookup, Utility Room, Full Size W/D Area, Washer Hookup
Exterior
Exterior Feature Covered Patio/Porch, Rain Gutters
Garage Spaces 2.0
Fence Fenced, Perimeter, Rock/Stone, Wood
Community Features Community Pool, Curbs, Greenbelt, Jogging Path/Bike Path, Park, Perimeter Fencing, Playground, Pool, Sidewalks
Utilities Available City Sewer, City Water, Concrete, Curbs, Individual Gas Meter, Individual Water Meter, Sidewalk, Underground Utilities
Roof Type Composition
Garage Yes
Building
Lot Description Few Trees, Landscaped, Sprinkler System, Subdivision
Story Two
Foundation Slab
Structure Type Brick,Rock/Stone
Schools
School District Frisco Isd
Others
Restrictions No Known Restriction(s)
Financing Conventional
Read Less Info
Want to know what your home might be worth? Contact us for a FREE valuation!

Our team is ready to help you sell your home for the highest possible price ASAP

©2024 North Texas Real Estate Information Systems.
Bought with Dwipal Mendiratta • Ultra Real Estate Services







