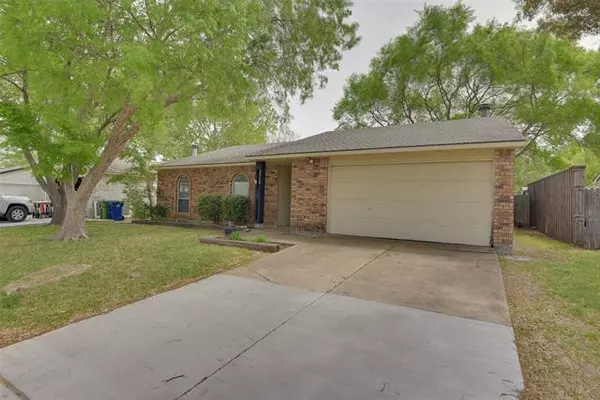$285,500
For more information regarding the value of a property, please contact us for a free consultation.
3 Beds
2 Baths
1,379 SqFt
SOLD DATE : 06/01/2022
Key Details
Property Type Single Family Home
Sub Type Single Family Residence
Listing Status Sold
Purchase Type For Sale
Square Footage 1,379 sqft
Price per Sqft $207
Subdivision Colony 8
MLS Listing ID 20022792
Sold Date 06/01/22
Style Traditional
Bedrooms 3
Full Baths 2
HOA Y/N None
Year Built 1974
Annual Tax Amount $4,944
Lot Size 6,882 Sqft
Acres 0.158
Property Description
**MULTIPLE OFFERS RECEIVED. HIGHEST & BEST NO LATER THAN 5:00PM SUNDAY, MAY 1ST. Owner will make a decision Monday afternoon.** The welcoming front entry opens to the kitchen & family room. A wood accent wall leads visitors to the expansive family room that enjoys natural light & a nice shady view to the back yard. A brick, wood burning fireplace is the focal point of this room. Just off the kitchen, hidden behind folding doors is the utility closet for the water heater, washer and dryer. The two guest rooms have generous closets and access to the guest bath. There is plenty of storage from a hallway linen-storage closet. The primary bedroom has lots of space, a private bath & large walk-in closet. The back yard has a wood privacy fence, storage shed & mature shade trees-perfect for relaxing under during the upcoming the hot summer months. The garage is more accurately described as a 1.5 car garage - so homeowners can utilize extra storage for lawn or exercise equipment!
Location
State TX
County Denton
Direction Traveling west on Sam Rayburn Tollway South; take the exit toward South Colony Blvd - Nebraska Furniture Mart Drive. Follow TX121 to Paige & turn right. Turn left on Hendrix. Home is on the left.
Rooms
Dining Room 1
Interior
Interior Features Eat-in Kitchen, Walk-In Closet(s)
Heating Electric
Cooling Electric
Flooring Carpet, Vinyl
Fireplaces Number 1
Fireplaces Type Brick, Living Room, Wood Burning
Appliance Dishwasher, Disposal, Electric Range, Vented Exhaust Fan
Heat Source Electric
Laundry In Kitchen
Exterior
Exterior Feature Storage
Garage Spaces 1.0
Fence Wood
Utilities Available City Sewer, City Water, Concrete, Curbs, Sidewalk
Roof Type Composition
Garage Yes
Building
Lot Description Few Trees, Interior Lot, Irregular Lot
Story One
Foundation Slab
Structure Type Brick
Schools
School District Lewisville Isd
Others
Ownership Mary L. Jones
Acceptable Financing Cash, Conventional
Listing Terms Cash, Conventional
Financing Conventional
Read Less Info
Want to know what your home might be worth? Contact us for a FREE valuation!

Our team is ready to help you sell your home for the highest possible price ASAP

©2024 North Texas Real Estate Information Systems.
Bought with Sydney Minor • Attorney Broker Services







