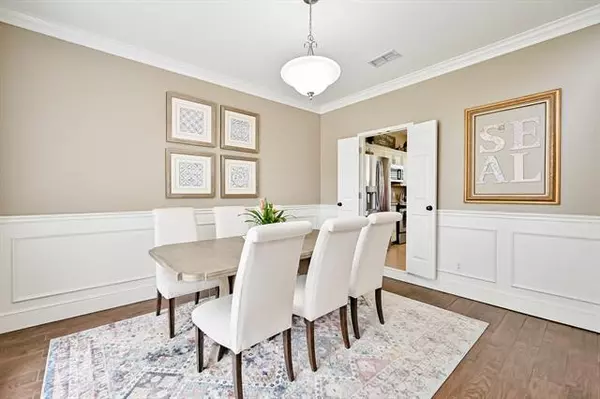$355,000
For more information regarding the value of a property, please contact us for a free consultation.
4 Beds
3 Baths
1,923 SqFt
SOLD DATE : 06/10/2022
Key Details
Property Type Single Family Home
Sub Type Single Family Residence
Listing Status Sold
Purchase Type For Sale
Square Footage 1,923 sqft
Price per Sqft $184
Subdivision Heritage Estates Add
MLS Listing ID 20037395
Sold Date 06/10/22
Style Traditional
Bedrooms 4
Full Baths 2
Half Baths 1
HOA Y/N None
Year Built 1994
Annual Tax Amount $7,053
Lot Size 8,494 Sqft
Acres 0.195
Property Description
Beautiful updated home in Heritage Estates! Features include wood porcelain tile with updated 5.5 in. baseboards! Neutral paint makes the white crown molding pop for the modern farmhouse look. Kitchen & breakfast accented with bay windows & open to a spacious living room - great for entertaining. Formal Dining could easily be second living. Tons of natural light! Partially shaded & grassy backyard that features raised garden & covered patio. Primary bedroom features recently added built in closets, primary bath recently updated with freestanding tub, marble ceramic tile & frameless glass shower enclosure. Recently updated lux carpet in all bedrooms and recently added engineered wood floors upstairs in hall & Office or BR 4. Garage door replaced 2021, new glass panes on several windows, Roof replaced 2017. Open House Saturday 11-1, and 1-4. Open House Sunday 1-4
Location
State TX
County Tarrant
Community Curbs, Sidewalks
Direction HWY 360 to Debbie Lane - Ragland Road exit, west to Collins go south, to Country Club go west to Logan go north then an immediate left (west) on Nugent. House on second block of Nugent passed Man St. on left.
Rooms
Dining Room 2
Interior
Interior Features Decorative Lighting, Eat-in Kitchen, Wainscoting
Heating Central, Fireplace(s), Natural Gas
Cooling Ceiling Fan(s), Central Air, Zoned
Flooring Carpet, Ceramic Tile, Wood
Fireplaces Number 1
Fireplaces Type Brick, Gas Starter, Living Room, Raised Hearth, Wood Burning
Appliance Dishwasher, Disposal, Electric Range, Gas Water Heater, Microwave, Convection Oven
Heat Source Central, Fireplace(s), Natural Gas
Laundry Utility Room, Full Size W/D Area
Exterior
Exterior Feature Covered Patio/Porch, Garden(s), Rain Gutters
Garage Spaces 2.0
Fence Back Yard, Wood
Community Features Curbs, Sidewalks
Utilities Available City Sewer, City Water, Concrete, Curbs, Individual Gas Meter, Individual Water Meter, Sidewalk, Underground Utilities
Roof Type Composition
Garage Yes
Building
Lot Description Few Trees, Interior Lot, Landscaped
Story Two
Foundation Slab
Structure Type Brick,Siding
Schools
School District Mansfield Isd
Others
Ownership Jerry Seal, Janna Seal
Acceptable Financing Cash, Conventional
Listing Terms Cash, Conventional
Financing Conventional
Read Less Info
Want to know what your home might be worth? Contact us for a FREE valuation!

Our team is ready to help you sell your home for the highest possible price ASAP

©2024 North Texas Real Estate Information Systems.
Bought with Pam Hudson • Keller Williams Realty JC







