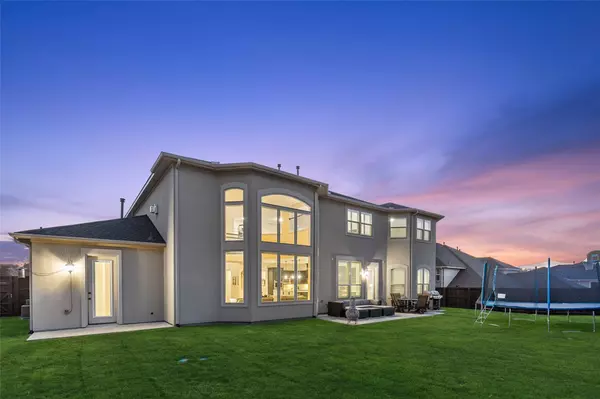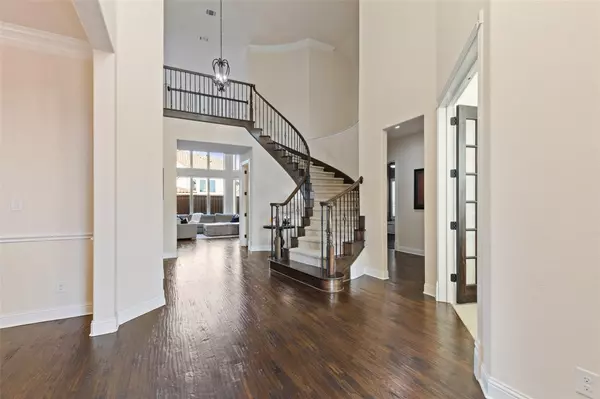$1,295,000
For more information regarding the value of a property, please contact us for a free consultation.
5 Beds
5 Baths
5,176 SqFt
SOLD DATE : 09/26/2022
Key Details
Property Type Single Family Home
Sub Type Single Family Residence
Listing Status Sold
Purchase Type For Sale
Square Footage 5,176 sqft
Price per Sqft $250
Subdivision Latera Ph Two
MLS Listing ID 20011510
Sold Date 09/26/22
Style Mediterranean
Bedrooms 5
Full Baths 4
Half Baths 1
HOA Fees $150/qua
HOA Y/N Mandatory
Year Built 2015
Annual Tax Amount $17,109
Lot Size 0.324 Acres
Acres 0.324
Lot Dimensions 101x141
Property Description
Stunning Mediterranean Toll Brothers home in the beautiful Latera gated community . Large cul-de-sac lot w pool sized backyard! Hardwoods, decorative lighting, soaring ceilings & luxury finishes. Kitchen features a large granite island w breakfast bar, coffee bar w mini fridge, built in Sub-Zero & double ovens. Open floor plan makes entertaining easy. Family room focal point is floor to ceiling gas fireplace w built ins on each side. Carpeted primary bedroom has a luxurious bathroom w Hollywood tub, two vanities, double entry shower w dual showering stations & large two entry walk in closet. Convenient guest bedroom & full bathroom downstairs is perfect for overnight guests. Private study off the entry can be a wonderful work from home spot. Upstairs is a versatile game room open to below, a media room & good sized secondary beds & baths. Enjoy the outdoors on the backyard patio. Lots of grassy areas & plenty of room for a pool! Single & double car garages both have epoxy flooring.
Location
State TX
County Collin
Community Jogging Path/Bike Path, Perimeter Fencing
Direction North on Preston, right on Eldorado, left Toscana Way, right on Vita Dolce Drive, Left on Genova.
Rooms
Dining Room 2
Interior
Interior Features Cable TV Available, Decorative Lighting, Eat-in Kitchen, Flat Screen Wiring, High Speed Internet Available, Kitchen Island, Open Floorplan, Sound System Wiring, Vaulted Ceiling(s), Walk-In Closet(s)
Heating Central, Natural Gas
Cooling Ceiling Fan(s), Central Air, Electric
Flooring Carpet, Ceramic Tile, Wood
Fireplaces Number 1
Fireplaces Type Electric
Appliance Built-in Refrigerator, Dishwasher, Disposal, Electric Oven, Gas Cooktop, Microwave, Plumbed For Gas in Kitchen, Tankless Water Heater
Heat Source Central, Natural Gas
Laundry Electric Dryer Hookup, Full Size W/D Area, Washer Hookup
Exterior
Exterior Feature Covered Patio/Porch, Rain Gutters
Garage Spaces 3.0
Fence Rock/Stone, Wood
Community Features Jogging Path/Bike Path, Perimeter Fencing
Utilities Available City Sewer, City Water, Sidewalk
Roof Type Slate,Tile
Garage Yes
Building
Lot Description Interior Lot, Landscaped, Lrg. Backyard Grass, Sprinkler System, Subdivision
Story Two
Foundation Slab
Structure Type Stucco
Schools
School District Frisco Isd
Others
Ownership Check Tax Records
Acceptable Financing Cash, Conventional, FHA, VA Loan
Listing Terms Cash, Conventional, FHA, VA Loan
Financing Conventional
Special Listing Condition Survey Available
Read Less Info
Want to know what your home might be worth? Contact us for a FREE valuation!

Our team is ready to help you sell your home for the highest possible price ASAP

©2024 North Texas Real Estate Information Systems.
Bought with Michael Askins • Askins Realty Group







