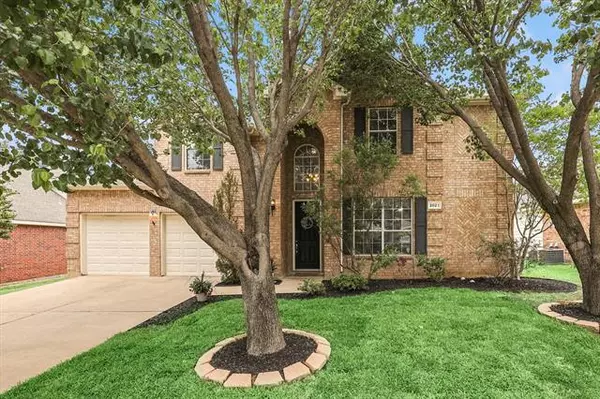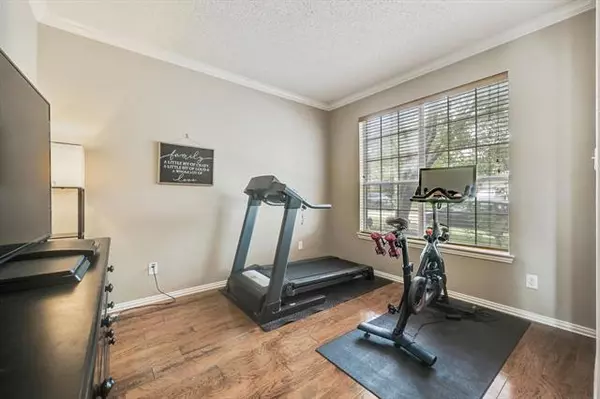$450,000
For more information regarding the value of a property, please contact us for a free consultation.
4 Beds
3 Baths
3,051 SqFt
SOLD DATE : 06/02/2022
Key Details
Property Type Single Family Home
Sub Type Single Family Residence
Listing Status Sold
Purchase Type For Sale
Square Footage 3,051 sqft
Price per Sqft $147
Subdivision The Woods At Oakmont Ph 2
MLS Listing ID 20041043
Sold Date 06/02/22
Bedrooms 4
Full Baths 2
Half Baths 1
HOA Fees $24
HOA Y/N Mandatory
Year Built 2000
Annual Tax Amount $7,463
Lot Size 7,797 Sqft
Acres 0.179
Property Description
MULTIPLE OFFERS RECEIVED. BEST AND FINAL DUE BY 7PM SUNDAY MAY 8TH.Endless possibilities with this floorplan! Perfect combination of location and layout. Downstairs offers a flex space to be used for an office, workout room, or playroom. Open floorplan downstairs contains kitchen, breakfast nook, formal dining, and living room anchored by a corner fireplace. Large master suite, half bath, and laundry room complete the downstairs space. Upstairs contains a large game room or media room above the garage, three bedrooms, and one bathroom.Great opportunity to move into one of the hottest areas in Denton County.
Location
State TX
County Denton
Direction From 35E go Southwest on Post Oak, Right on Postwood, Right on Fair Oaks, home is on the left.
Rooms
Dining Room 2
Interior
Interior Features Cable TV Available, Chandelier, Decorative Lighting, Double Vanity, Eat-in Kitchen, Granite Counters, High Speed Internet Available, Kitchen Island, Open Floorplan, Pantry, Walk-In Closet(s)
Heating Central, Natural Gas
Cooling Central Air, Electric
Flooring Carpet, Ceramic Tile, Wood
Fireplaces Number 1
Fireplaces Type Living Room
Appliance Dishwasher, Disposal, Gas Cooktop, Gas Oven, Microwave, Plumbed for Ice Maker
Heat Source Central, Natural Gas
Exterior
Garage Spaces 2.0
Utilities Available Cable Available, City Sewer, City Water, Underground Utilities
Roof Type Composition
Garage Yes
Building
Story Two
Foundation Slab
Structure Type Brick,Siding
Schools
School District Denton Isd
Others
Ownership See Offer Instructions
Financing Conventional
Read Less Info
Want to know what your home might be worth? Contact us for a FREE valuation!

Our team is ready to help you sell your home for the highest possible price ASAP

©2024 North Texas Real Estate Information Systems.
Bought with Dave Wilson • DHS Realty







