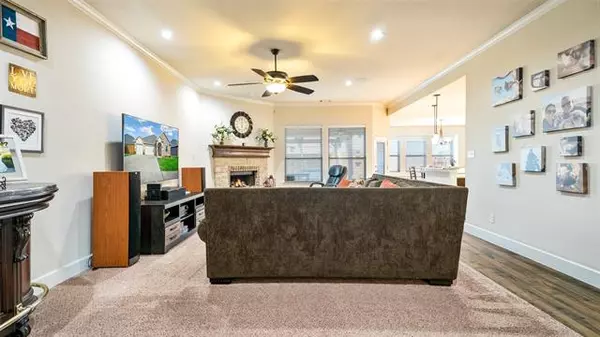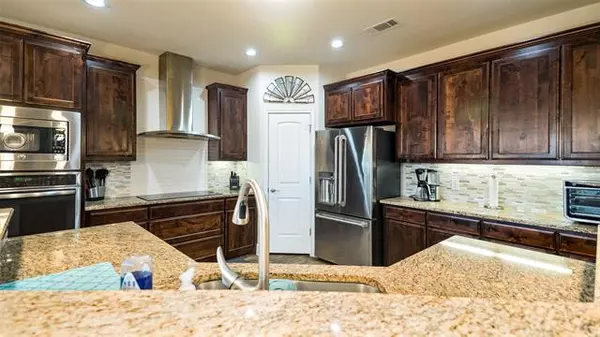$435,000
For more information regarding the value of a property, please contact us for a free consultation.
4 Beds
2 Baths
2,492 SqFt
SOLD DATE : 06/17/2022
Key Details
Property Type Single Family Home
Sub Type Single Family Residence
Listing Status Sold
Purchase Type For Sale
Square Footage 2,492 sqft
Price per Sqft $174
Subdivision Shannon Crk Ph 4
MLS Listing ID 20053960
Sold Date 06/17/22
Style Traditional
Bedrooms 4
Full Baths 2
HOA Y/N None
Year Built 2015
Annual Tax Amount $8,059
Lot Size 9,191 Sqft
Acres 0.211
Property Description
Live your best life when you come home to your own piece of Texas in this 2,500+ square- foot home, complete with a three-car, climate-controlled garage. With one meticulous owner, this four-bedroom home boasts wood flooring throughout the common areas. Stainless-steel GE profile appliances throughout the kitchen with rich brown cabinetry, granite countertops and induction cook top that opens up to the living room and breakfast nook. You can start your day right with a relaxing shower in the customized master bath with its large, walk-in luxury shower complete with multiple shower heads and His and Her walk-in closets. And relax after a long day in your secluded backyard sanctuary, complete with Cedar gazebo, sitting area and spa. Fourth bedroom can be used as an office or exercise room and the decent-sized utility room has space for an extra fridge. Easy driving distance to Fort Worth, with plenty of local amenities minutes away.
Location
State TX
County Johnson
Direction From I35W, Go Southwest to Wilshire Blvd; Right on Hulen; Right on Chandler; Right on Stillwater; Left on Fraser
Rooms
Dining Room 1
Interior
Interior Features Cable TV Available, Flat Screen Wiring, High Speed Internet Available
Heating Central, Electric
Cooling Attic Fan, Ceiling Fan(s), Central Air, Electric
Flooring Carpet, Ceramic Tile
Fireplaces Number 1
Fireplaces Type Brick
Equipment Satellite Dish
Appliance Dishwasher, Disposal, Electric Cooktop, Electric Oven, Electric Water Heater, Microwave, Plumbed for Ice Maker, Vented Exhaust Fan
Heat Source Central, Electric
Laundry Electric Dryer Hookup, Washer Hookup
Exterior
Exterior Feature Covered Patio/Porch, Rain Gutters
Garage Spaces 3.0
Fence Wood
Utilities Available All Weather Road, City Sewer, City Water, Concrete, Curbs, Individual Water Meter, Sidewalk, Underground Utilities
Roof Type Composition
Garage Yes
Building
Lot Description Adjacent to Greenbelt, Landscaped, Sprinkler System
Story One
Foundation Slab
Structure Type Brick
Schools
School District Burleson Isd
Others
Ownership See Agent
Acceptable Financing Cash, Conventional, FHA, VA Loan
Listing Terms Cash, Conventional, FHA, VA Loan
Financing Conventional
Read Less Info
Want to know what your home might be worth? Contact us for a FREE valuation!

Our team is ready to help you sell your home for the highest possible price ASAP

©2024 North Texas Real Estate Information Systems.
Bought with Lori Colston • HomeSmart







