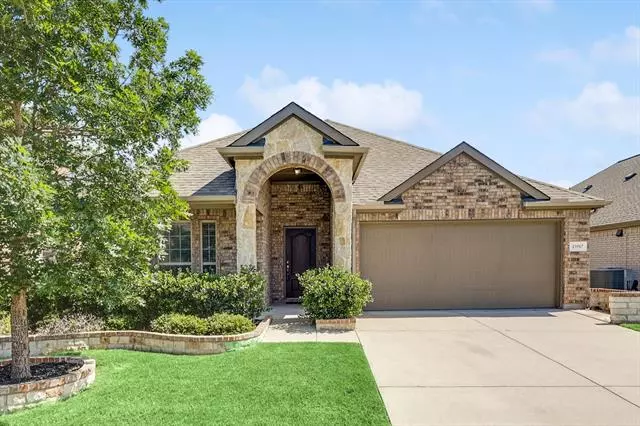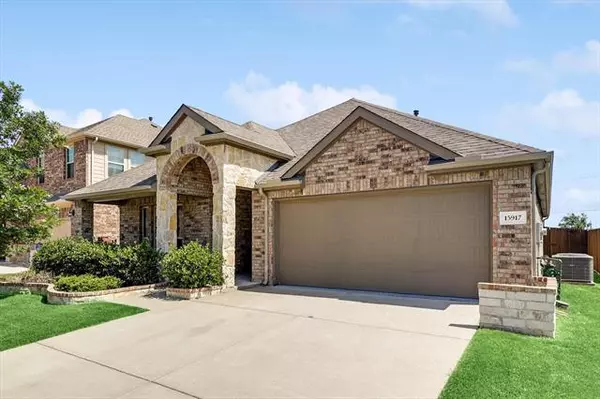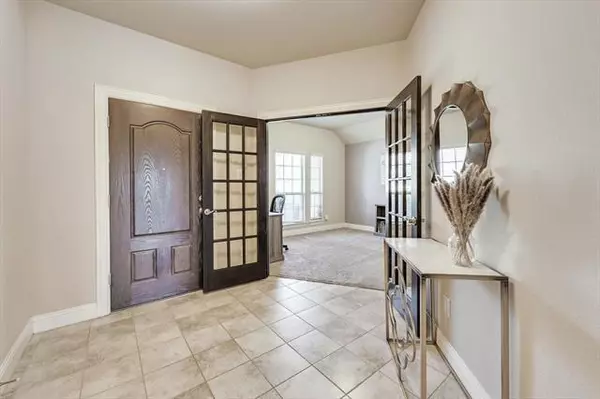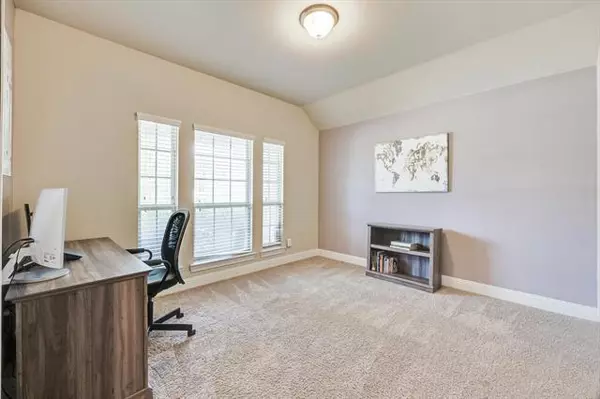$450,000
For more information regarding the value of a property, please contact us for a free consultation.
3 Beds
2 Baths
1,862 SqFt
SOLD DATE : 06/10/2022
Key Details
Property Type Single Family Home
Sub Type Single Family Residence
Listing Status Sold
Purchase Type For Sale
Square Footage 1,862 sqft
Price per Sqft $241
Subdivision Rivendale By The Lake Ph 1
MLS Listing ID 20054070
Sold Date 06/10/22
Style Contemporary/Modern
Bedrooms 3
Full Baths 2
HOA Fees $48/ann
HOA Y/N Mandatory
Year Built 2015
Annual Tax Amount $4,836
Lot Size 5,880 Sqft
Acres 0.135
Property Description
This well maintained, One-Owner, 3 bedrooms, with newly upgraded Dolomite countertops in kitchen and bathroom is located walking distance from the community pool and splash pad. Home boasts an open concept floorplan with spacious entryway and porch in front with room for seating. Bonus room has French Doors that can be used as office space or extra bedroom. The spacious primary bedroom overlooks the private backyard. Kitchen has stainless steel appliances and separate utility room with built in cabinets. Bose Surround Sound System in living room is included, along with wiring and hardware for ADT Security System. New owners will benefit from brand new roof currently in process of being repaired, along with a freshly stained fence and seals on windows. PRESENTING OFFERS TO SELLER ON MONDAY May 16th AT 4PM!
Location
State TX
County Denton
Community Community Pool, Sidewalks
Direction From Dallas Pkwy Use the left 2 lanes to turn left onto W Main St, Turn left onto King Rd., Turn right onto Rivendale Rd., Turn left onto Weymouth Dr., House will be on left side.
Rooms
Dining Room 1
Interior
Interior Features Built-in Features, Cable TV Available, Granite Counters, High Speed Internet Available, Kitchen Island, Open Floorplan, Pantry, Sound System Wiring, Walk-In Closet(s)
Heating Central, Fireplace(s)
Cooling Ceiling Fan(s), Central Air
Flooring Carpet, Ceramic Tile
Fireplaces Number 1
Fireplaces Type Family Room, Gas
Appliance Dishwasher, Disposal, Electric Oven, Gas Cooktop, Microwave, Refrigerator, Vented Exhaust Fan
Heat Source Central, Fireplace(s)
Laundry Electric Dryer Hookup, Utility Room, Full Size W/D Area, Washer Hookup
Exterior
Exterior Feature Covered Patio/Porch
Garage Spaces 2.0
Fence Back Yard, Wood
Community Features Community Pool, Sidewalks
Utilities Available Cable Available, City Sewer, City Water, Electricity Available, Individual Gas Meter, Individual Water Meter, Sidewalk
Roof Type Shingle
Garage Yes
Building
Story One
Foundation Slab
Structure Type Brick
Schools
School District Little Elm Isd
Others
Acceptable Financing Cash, Conventional, FHA, VA Loan
Listing Terms Cash, Conventional, FHA, VA Loan
Financing Cash
Read Less Info
Want to know what your home might be worth? Contact us for a FREE valuation!

Our team is ready to help you sell your home for the highest possible price ASAP

©2024 North Texas Real Estate Information Systems.
Bought with Chris Foster • C21 Fine Homes Judge Fite







