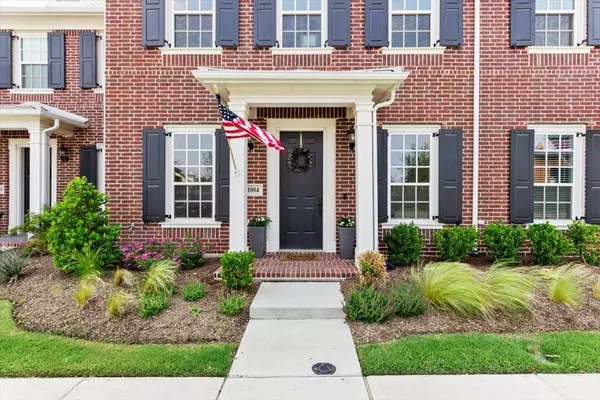$420,000
For more information regarding the value of a property, please contact us for a free consultation.
3 Beds
3 Baths
2,087 SqFt
SOLD DATE : 07/27/2022
Key Details
Property Type Townhouse
Sub Type Townhouse
Listing Status Sold
Purchase Type For Sale
Square Footage 2,087 sqft
Price per Sqft $201
Subdivision Pecan Square Ph 1A
MLS Listing ID 20053713
Sold Date 07/27/22
Style Traditional
Bedrooms 3
Full Baths 3
HOA Fees $245/mo
HOA Y/N Mandatory
Year Built 2020
Annual Tax Amount $7,998
Lot Size 3,179 Sqft
Acres 0.073
Property Description
Absolutely breathtaking 2020 CB Jeni townhome nestled in the Award Winning Master Planned community of Pecan Square! Once inside you'll be greeted with flowing hardwood floors leading into the bright and open concept living space. Preparing home-cooked meals is a breeze in the fully equipped gourmet kitchen featuring gas cook-top, Whirlpool stainless steel appliances, under-mount lighting and a spacious island. French doors lead to a wonderful study off the entryway and is adjacent to a first floor guest bedroom. Upstairs you'll find an expansive primary bedroom complete with a WIC and luxurious en suite bath with dual vanities. Additional features include a second living room upstairs, plantation shutters in main living area, and granite counter-tops throughout. Enjoy the easy life-HOA maintains your front and backyard! Take full advantage of the amazing neighborhood amenities located steps away including pools, The Arena, Pioneer Park, Dog Park, future Fitness Center and more!
Location
State TX
County Denton
Community Club House, Community Pool, Community Sprinkler, Curbs, Fitness Center, Park, Playground, Sidewalks, Other
Direction Hwy 407 go West, Turn Left on Pecan Parkway, Right on E Market Square, Left on Redbrick Lane. Home is on the right.
Rooms
Dining Room 1
Interior
Interior Features Cable TV Available, Decorative Lighting, Double Vanity, Flat Screen Wiring, Granite Counters, High Speed Internet Available, Kitchen Island, Open Floorplan, Pantry, Smart Home System, Walk-In Closet(s), Wired for Data
Heating Central, Natural Gas
Cooling Ceiling Fan(s), Central Air, Electric
Flooring Carpet, Ceramic Tile, Wood
Fireplaces Type None
Appliance Dishwasher, Disposal, Electric Oven, Gas Cooktop, Microwave, Tankless Water Heater
Heat Source Central, Natural Gas
Laundry Full Size W/D Area, Washer Hookup
Exterior
Exterior Feature Rain Gutters, Private Yard
Garage Spaces 2.0
Fence Wood
Community Features Club House, Community Pool, Community Sprinkler, Curbs, Fitness Center, Park, Playground, Sidewalks, Other
Utilities Available Alley, Cable Available, City Sewer, City Water, Concrete, Curbs, Sidewalk
Roof Type Composition
Garage Yes
Building
Lot Description Few Trees, Interior Lot, Landscaped, Sprinkler System, Subdivision
Story Two
Foundation Slab
Structure Type Brick
Schools
School District Northwest Isd
Others
Ownership See Tax
Acceptable Financing Cash, Conventional, Other
Listing Terms Cash, Conventional, Other
Financing VA
Special Listing Condition Aerial Photo, Survey Available
Read Less Info
Want to know what your home might be worth? Contact us for a FREE valuation!

Our team is ready to help you sell your home for the highest possible price ASAP

©2024 North Texas Real Estate Information Systems.
Bought with Rachael Smith • Compass RE Texas, LLC







