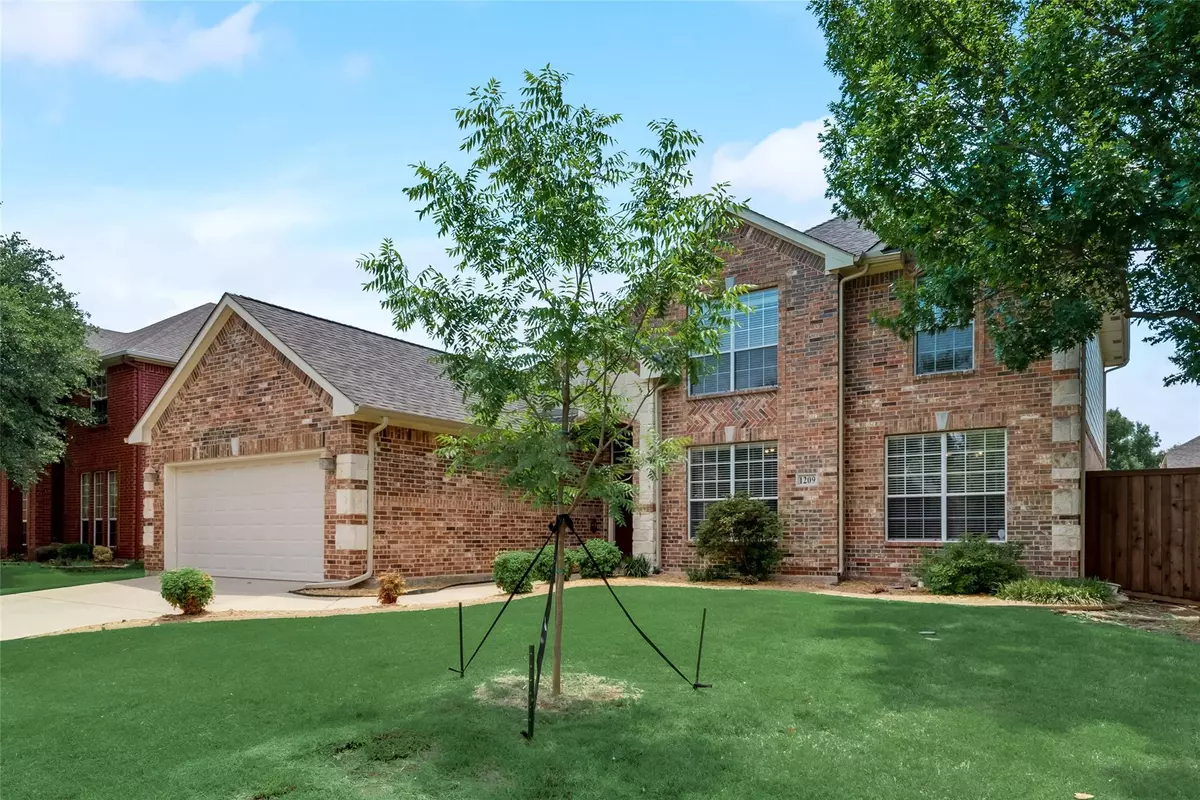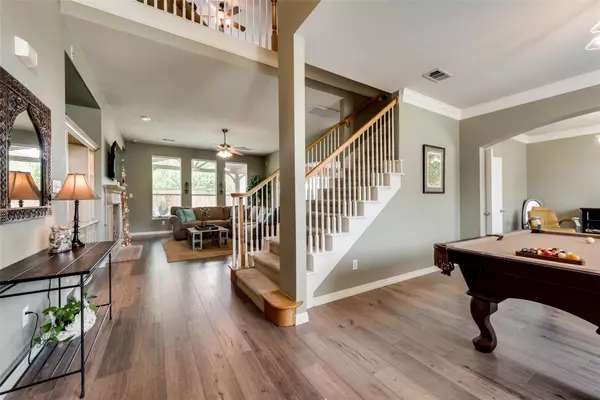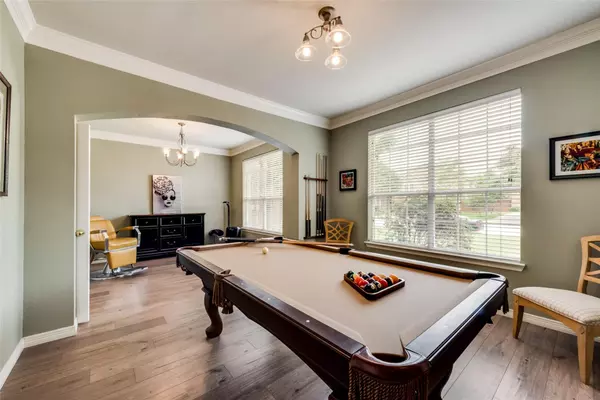$599,000
For more information regarding the value of a property, please contact us for a free consultation.
5 Beds
3 Baths
3,004 SqFt
SOLD DATE : 06/30/2022
Key Details
Property Type Single Family Home
Sub Type Single Family Residence
Listing Status Sold
Purchase Type For Sale
Square Footage 3,004 sqft
Price per Sqft $199
Subdivision Stone Hill Farms Ph 1, 2 Sec I
MLS Listing ID 20051719
Sold Date 06/30/22
Style Traditional
Bedrooms 5
Full Baths 3
HOA Fees $52/ann
HOA Y/N Mandatory
Year Built 2000
Annual Tax Amount $7,426
Lot Size 9,104 Sqft
Acres 0.209
Property Description
Multiple Offers, BEST & FINAL Noon Sunday. Original Owners of this well maintained 5 bedroom home located in the coveted Stone Hill Farms neighborhood. Top rated schools, community pool, soccer fields and playground area. This large flowing floor plan features an open kitchen with beautiful wall to wall cabinets, electric plugged island, breakfast bar and eat-in kitchen. With 2 living areas and separate dining makes it ideal for gatherings with family and friends. This 2 story home features the master & guest bedroom with 2 full baths on main floor, 3 bedrooms and oversized game room upstairs. Enjoy the outdoors on the extended covered patio 15' x 36' with fans, pool-size yard and sprinkler system. Excess attic and storage spaces. Recently installed luxury vinyl plank on main level, fence stained, roof replaced 2019, and water heater replaced 2020.
Location
State TX
County Denton
Community Community Pool, Jogging Path/Bike Path, Park, Playground
Direction GPS is Correct. From I35E, exit 407 (Justin Road) and go west. Turn left on Stone Hill Farms Pkwy, turn left on Stone Bend Ln, turn left on Wildflower.
Rooms
Dining Room 2
Interior
Interior Features Eat-in Kitchen, Kitchen Island, Open Floorplan, Pantry, Vaulted Ceiling(s), Walk-In Closet(s)
Heating Central, Fireplace(s), Natural Gas
Cooling Ceiling Fan(s), Central Air
Flooring Carpet, Ceramic Tile, Luxury Vinyl Plank
Fireplaces Number 1
Fireplaces Type Gas, Gas Logs, Gas Starter, Wood Burning
Appliance Dishwasher, Disposal, Electric Cooktop, Electric Oven, Microwave, Plumbed For Gas in Kitchen, Plumbed for Ice Maker
Heat Source Central, Fireplace(s), Natural Gas
Laundry Gas Dryer Hookup, Utility Room, Full Size W/D Area
Exterior
Exterior Feature Covered Patio/Porch, Rain Gutters, Lighting
Garage Spaces 2.0
Fence Wood
Community Features Community Pool, Jogging Path/Bike Path, Park, Playground
Utilities Available City Sewer, City Water, Curbs, Sidewalk, Underground Utilities
Roof Type Composition
Garage Yes
Building
Lot Description Few Trees, Landscaped, Level, Sprinkler System, Subdivision
Story Two
Foundation Slab
Structure Type Brick,Rock/Stone
Schools
School District Lewisville Isd
Others
Restrictions No Known Restriction(s)
Ownership Tax Records
Acceptable Financing Cash, Conventional, FHA, VA Loan
Listing Terms Cash, Conventional, FHA, VA Loan
Financing Conventional
Special Listing Condition Survey Available
Read Less Info
Want to know what your home might be worth? Contact us for a FREE valuation!

Our team is ready to help you sell your home for the highest possible price ASAP

©2024 North Texas Real Estate Information Systems.
Bought with Pamela Boronski • Ebby Halliday Realtors







