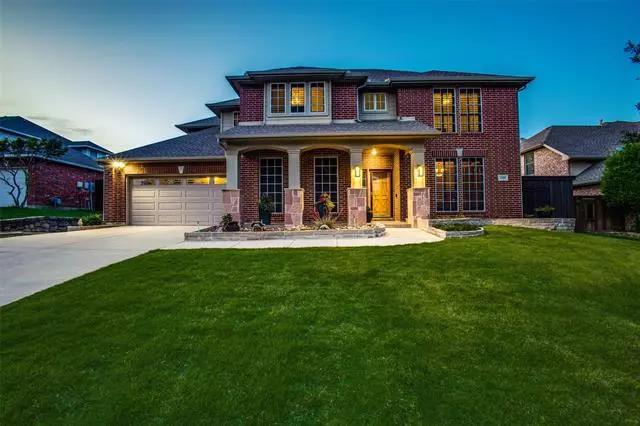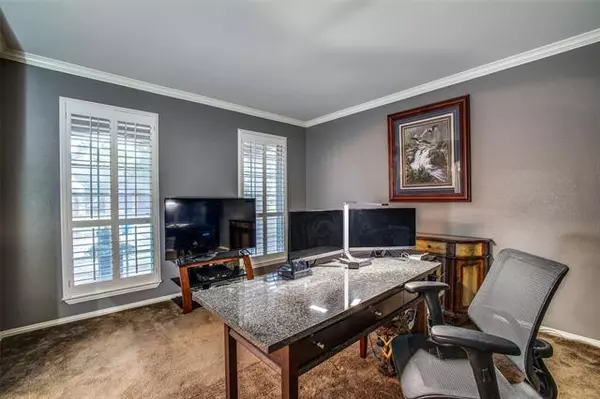$488,000
For more information regarding the value of a property, please contact us for a free consultation.
4 Beds
4 Baths
3,205 SqFt
SOLD DATE : 06/17/2022
Key Details
Property Type Single Family Home
Sub Type Single Family Residence
Listing Status Sold
Purchase Type For Sale
Square Footage 3,205 sqft
Price per Sqft $152
Subdivision Liberty Creek
MLS Listing ID 20058553
Sold Date 06/17/22
Style Traditional
Bedrooms 4
Full Baths 4
HOA Fees $20/ann
HOA Y/N Mandatory
Year Built 2001
Lot Size 9,147 Sqft
Acres 0.21
Property Description
Multiple offers received. DEADLINE to submit an offer is Sunday 05.22.22 at 7pm. Welcome to 4903 Founders Dr! If you're in the market for an updated home with high ceilings, sparkling pool, oversized rooms, ample closet space and much more look no further. The Chef's Kitchen is equipped with granite countertops, gas cooktop, double ovens, large island and breakfast bar. Located on the main floor, the master suite boasts an updated bathroom with dual lit vanities, soaking tub, separate shower and dual primary closets. The home's upstairs features 3 bedrooms, 2 full bathrooms, private study area and an oversized entertainment room. This home's exterior does not disappoint with a heated swimming pool, tall wooden fence, lush landscaping, storage space, over sized porch and patio. Don't miss out on the opportunity to call 4903 Founders HOME! Schedule your showing NOW.
Location
State TX
County Dallas
Direction From President George Bush Turnpike East, take exit toward SH-66, Lakeview Pkwy, turn right onto Big A Road, turn right onto Greenway Dr, turn left onto Founders Dr, property is located on the right. 4903 Founders Dr.
Rooms
Dining Room 1
Interior
Interior Features Cable TV Available, Chandelier, Decorative Lighting, Double Vanity, Eat-in Kitchen, Flat Screen Wiring, Granite Counters, High Speed Internet Available, Kitchen Island, Pantry, Walk-In Closet(s), Other
Heating Fireplace(s), Natural Gas
Cooling Ceiling Fan(s), Central Air, Electric
Flooring Carpet, Tile, Wood
Fireplaces Number 1
Fireplaces Type Decorative, Living Room
Equipment Home Theater
Appliance Dishwasher, Disposal, Electric Oven
Heat Source Fireplace(s), Natural Gas
Laundry Electric Dryer Hookup, Utility Room, Full Size W/D Area, Washer Hookup
Exterior
Exterior Feature Covered Deck, Covered Patio/Porch, Rain Gutters, Private Yard, Storage
Garage Spaces 3.0
Fence Wood
Pool Gunite, Heated, In Ground, Outdoor Pool, Pool Sweep, Pool/Spa Combo, Other
Utilities Available City Sewer, City Water, Concrete, Curbs, Electricity Available, Sidewalk
Roof Type Composition,Shingle
Garage Yes
Private Pool 1
Building
Lot Description Interior Lot, Landscaped, Sprinkler System, Subdivision
Story Two
Foundation Slab
Structure Type Brick,Siding
Schools
School District Garland Isd
Others
Ownership Of record
Financing VA
Read Less Info
Want to know what your home might be worth? Contact us for a FREE valuation!

Our team is ready to help you sell your home for the highest possible price ASAP

©2024 North Texas Real Estate Information Systems.
Bought with Alicia Purser • Keller Williams Realty DPR







