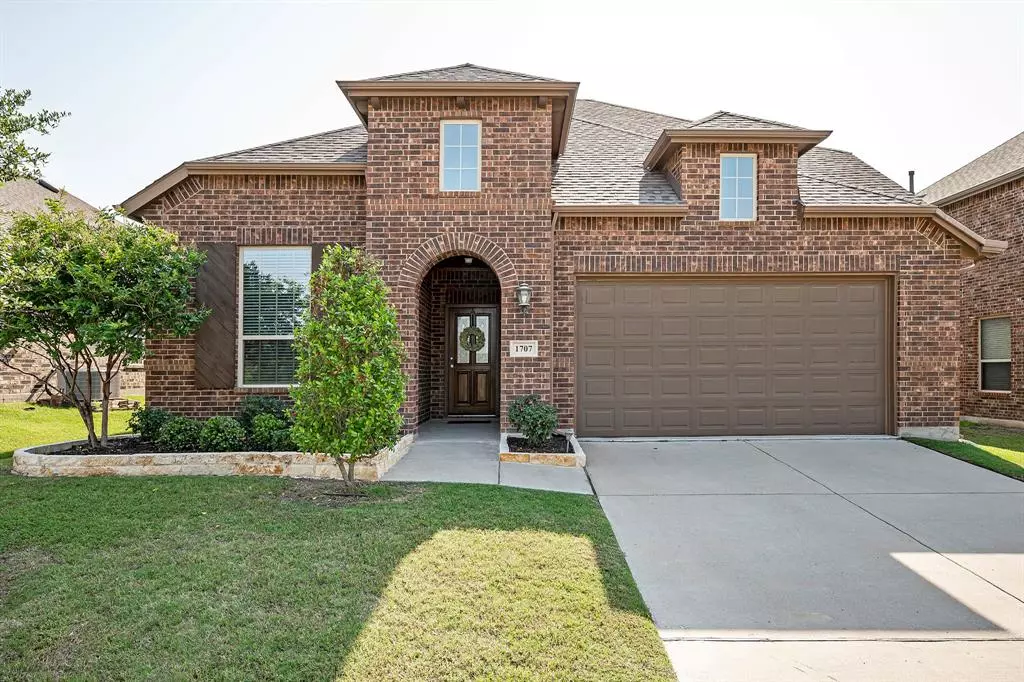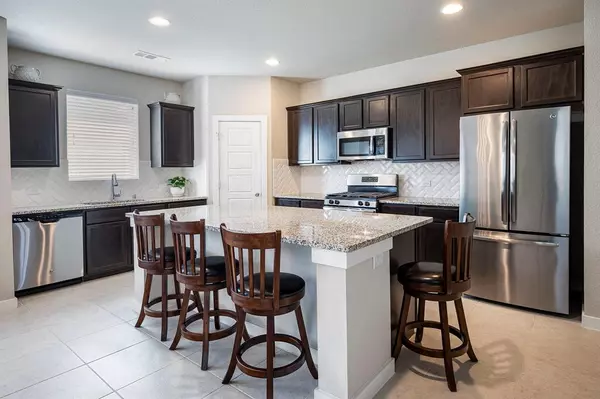$439,900
For more information regarding the value of a property, please contact us for a free consultation.
4 Beds
3 Baths
2,510 SqFt
SOLD DATE : 06/29/2022
Key Details
Property Type Single Family Home
Sub Type Single Family Residence
Listing Status Sold
Purchase Type For Sale
Square Footage 2,510 sqft
Price per Sqft $175
Subdivision Bozman Farm Estates Ph 5A
MLS Listing ID 20062377
Sold Date 06/29/22
Style Traditional
Bedrooms 4
Full Baths 3
HOA Fees $45/ann
HOA Y/N Mandatory
Year Built 2017
Annual Tax Amount $7,693
Lot Size 6,621 Sqft
Acres 0.152
Property Description
GREAT HOME, GREAT LOCATION, GREAT PRICE! If you are looking for a beautiful, stylish, functional home that gives you a great outdoor & convenient lifestyle this home built by Highland Homes is for you! Nestled in the interior of the community this beautiful meticulously maintained home with pretty landscaping is located right down the street from one of two community pools, hike & bike paths, & a play ground. Fabulous floor plan features a large private 1st floor Master bedroom. The large Family room is open to the Kitchen & Breakfast Room. Kitchen has loads of work counter & cabinet space and a window that overlooks the backyard. A large kitchen island is perfect for entertaining. Enjoy a large bedroom that offers privacy in the front of the home with a walk in closet and access to a full bath. Perfect for a home office. Two bedrooms both with walk in closets, a large bath, & a game room are upstairs. Pretty neutral décor. Two Community pools, walking trails and playground, pond!
Location
State TX
County Collin
Community Community Pool, Greenbelt, Jogging Path/Bike Path, Playground, Sidewalks
Direction See GPS
Rooms
Dining Room 1
Interior
Interior Features Walk-In Closet(s)
Heating Electric
Cooling Electric
Flooring Carpet, Tile
Fireplaces Number 1
Fireplaces Type Gas Logs
Appliance Dishwasher, Disposal, Gas Cooktop, Microwave
Heat Source Electric
Laundry Electric Dryer Hookup, Full Size W/D Area
Exterior
Garage Spaces 2.0
Fence Rock/Stone, Wood
Community Features Community Pool, Greenbelt, Jogging Path/Bike Path, Playground, Sidewalks
Utilities Available City Sewer, City Water, Individual Gas Meter, Individual Water Meter
Roof Type Composition
Total Parking Spaces 2
Garage Yes
Building
Lot Description Few Trees, Interior Lot, Sprinkler System
Story Two
Foundation Slab
Level or Stories Two
Structure Type Brick
Schools
Elementary Schools Wally Watkins
High Schools Wylie East
School District Wylie Isd
Others
Ownership See Agent
Financing Conventional
Read Less Info
Want to know what your home might be worth? Contact us for a FREE valuation!

Our team is ready to help you sell your home for the highest possible price ASAP

©2024 North Texas Real Estate Information Systems.
Bought with Leston Eustache • Rogers Healy and Associates







