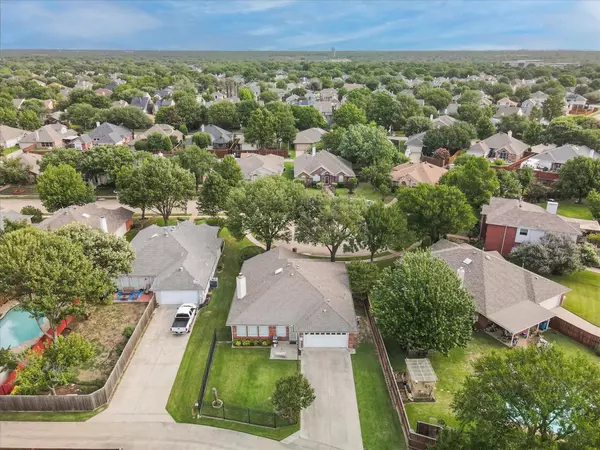$399,900
For more information regarding the value of a property, please contact us for a free consultation.
3 Beds
2 Baths
1,936 SqFt
SOLD DATE : 07/08/2022
Key Details
Property Type Single Family Home
Sub Type Single Family Residence
Listing Status Sold
Purchase Type For Sale
Square Footage 1,936 sqft
Price per Sqft $206
Subdivision Water Oak Estates Ph 3
MLS Listing ID 20080314
Sold Date 07/08/22
Style Traditional
Bedrooms 3
Full Baths 2
HOA Y/N None
Year Built 1996
Annual Tax Amount $6,047
Lot Size 7,492 Sqft
Acres 0.172
Lot Dimensions 65X140 Irreg
Property Description
Very Rare Find! Original owners have built & taken excellent care of this North facing 1 story home in a quiet CDS. NO HOA! Split master for privacy with a Lg. garden tub & separate shower. Shower & vanity are marble. 3 Br's plus an office or music area. Formal dining plus a breakfast area. Centralized kitchen has a huge skylight, recessed lighting and is open to the living & Brk areas. Living Rm has a raised ceiling and a corner gas log fireplace. Security & sprinkler systems. Recent gas water heater, roof, gutterleaf guards & landscape lighting at night. Seller had 12 piers put across the front & sides for preventative measures - no cracks in this home. The 1 year old fridge will stay with a full price or better offer. Quiet safe lcoation in a cul-de-sac. Hurry- this one won't last. Price reflects the need for updating although it shows beautifully and everyting works fine.
Location
State TX
County Denton
Direction From Flower Mound Road 3040, go North on Old Orchard and take the next right on Marina Ct. Go around into the CDS. From I-35, go west on Corporate to Old Orchard. Turn left and go down to Marina Ct & turn left.
Rooms
Dining Room 2
Interior
Interior Features Cable TV Available, High Speed Internet Available, Pantry, Vaulted Ceiling(s), Walk-In Closet(s)
Heating Central, Natural Gas
Cooling Central Air, Electric
Flooring Carpet, Ceramic Tile
Fireplaces Number 1
Fireplaces Type Gas, Gas Logs, Gas Starter, Living Room, Wood Burning
Appliance Dishwasher, Disposal, Electric Range, Gas Water Heater, Refrigerator
Heat Source Central, Natural Gas
Laundry Electric Dryer Hookup, Utility Room, Full Size W/D Area, Stacked W/D Area, Washer Hookup
Exterior
Exterior Feature Rain Gutters
Garage Spaces 2.0
Fence Wrought Iron
Utilities Available All Weather Road, City Sewer, City Water, Concrete, Curbs, Electricity Connected, Individual Gas Meter, Individual Water Meter, Natural Gas Available, Sewer Available, Sidewalk, Underground Utilities, Water Tap Fee Paid
Roof Type Composition
Garage Yes
Building
Lot Description Cul-De-Sac, Few Trees, Interior Lot, Irregular Lot, Landscaped, Lrg. Backyard Grass, Subdivision
Story One
Foundation Slab
Structure Type Brick
Schools
School District Lewisville Isd
Others
Ownership Phillip L. & Linda Baird
Acceptable Financing Cash, Conventional, FHA, VA Loan
Listing Terms Cash, Conventional, FHA, VA Loan
Financing Conventional
Read Less Info
Want to know what your home might be worth? Contact us for a FREE valuation!

Our team is ready to help you sell your home for the highest possible price ASAP

©2024 North Texas Real Estate Information Systems.
Bought with Lee B Holtzman • RE/MAX Cross Country







