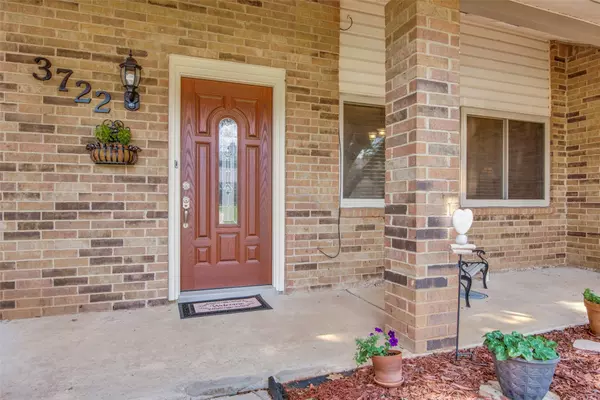$400,000
For more information regarding the value of a property, please contact us for a free consultation.
4 Beds
3 Baths
2,037 SqFt
SOLD DATE : 07/28/2022
Key Details
Property Type Single Family Home
Sub Type Single Family Residence
Listing Status Sold
Purchase Type For Sale
Square Footage 2,037 sqft
Price per Sqft $196
Subdivision Timbercreek Comm #5
MLS Listing ID 20095507
Sold Date 07/28/22
Style Traditional
Bedrooms 4
Full Baths 2
Half Baths 1
HOA Y/N None
Year Built 1979
Annual Tax Amount $4,147
Lot Size 7,187 Sqft
Acres 0.165
Property Description
MULTIPLE OFFERS RECEIVED - OFFER DEADLINE 6-26 10:00 PM. Upgrades in every corner of this wonderful home. Wood floors are found in the entry, dining & living room. The living room features a gas log fireplace, wet bar, & is accented by the mid-century inspired staircase. The kitchen has updated cabinets, quartz counters, a new backsplash, & stainless steel appliances. The living room, kitchen, and breakfast room all enjoy a view of the large back yard & covered deck. This space is perfect for grilling and outdoor dining. Large shade trees, extra side yard space & a shed for storage are a big back yard bonus! The master bedroom accommodates large furniture & the master bathroom has been updated with new cabinets, counter tops, plumbing fixtures, shower door, as well as new tile on the floor & in the shower. The hall bath has also been updated with a new vanity, plumbing fixtures & tile. Don't miss the guest's half bath downstairs and note the updated energy efficient windows and doors!
Location
State TX
County Denton
Community Park
Direction See GPS
Rooms
Dining Room 2
Interior
Interior Features Cable TV Available, Decorative Lighting, Kitchen Island, Wet Bar
Heating Central, Natural Gas
Cooling Ceiling Fan(s), Central Air, Electric
Flooring Carpet, Tile, Wood
Fireplaces Number 1
Fireplaces Type Gas Logs
Appliance Dishwasher, Disposal, Electric Range, Gas Water Heater, Microwave
Heat Source Central, Natural Gas
Laundry Full Size W/D Area
Exterior
Exterior Feature Covered Patio/Porch
Garage Spaces 2.0
Fence Wood
Community Features Park
Utilities Available City Sewer, City Water
Roof Type Composition
Garage Yes
Building
Lot Description Interior Lot
Story Two
Foundation Slab
Structure Type Brick,Siding
Schools
School District Lewisville Isd
Others
Ownership Sam N. & Jan K. Bryan
Acceptable Financing Cash, Conventional
Listing Terms Cash, Conventional
Financing Conventional
Read Less Info
Want to know what your home might be worth? Contact us for a FREE valuation!

Our team is ready to help you sell your home for the highest possible price ASAP

©2024 North Texas Real Estate Information Systems.
Bought with Amanda Evans • DFW Living







