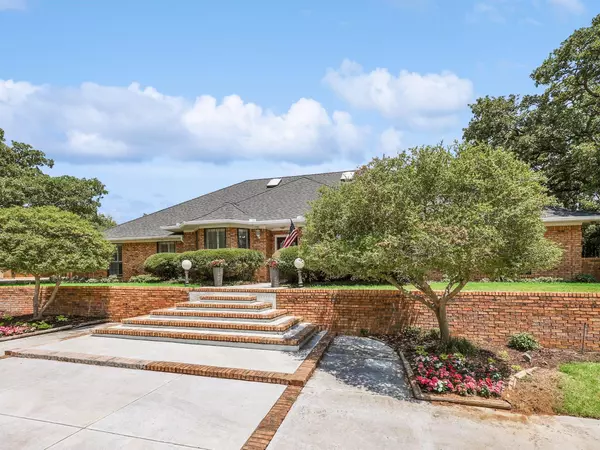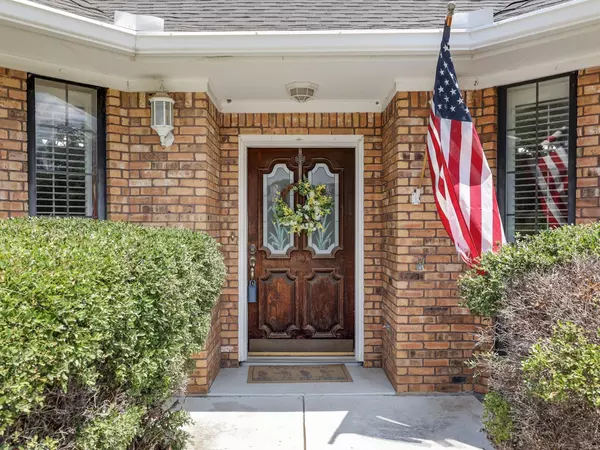$729,900
For more information regarding the value of a property, please contact us for a free consultation.
4 Beds
4 Baths
3,267 SqFt
SOLD DATE : 08/09/2022
Key Details
Property Type Single Family Home
Sub Type Single Family Residence
Listing Status Sold
Purchase Type For Sale
Square Footage 3,267 sqft
Price per Sqft $223
Subdivision Cross Timbers
MLS Listing ID 20085699
Sold Date 08/09/22
Style Traditional
Bedrooms 4
Full Baths 3
Half Baths 1
HOA Y/N None
Year Built 1985
Annual Tax Amount $8,061
Lot Size 1.049 Acres
Acres 1.049
Property Description
Surrounded by Mature Oak Trees, Pine Trees, Crepe Myrtles and Oleanders, you will find a lovely home with 4 bedrooms and 3.5 bathrooms nestled on one acre in highly sought-after Double Oak. Large living area with a brick fireplace perfect for family gatherings. Eat in kitchen with a formal dining room adjacent.Separate 4th Bedroom and full Bathroom located on one side of the home. Owners Suite and 2 additional bedrooms along with a jack and jill bath on opposite side. Stunning Study with Oak built-in shelving perfect for your home office.Offers must be emailed to Agent and Co AgentNo Survey Available. All measurements and schools to be verified by Buyer and Buyers agent.
Location
State TX
County Denton
Direction From 35 N, Go west on 407 to Tanglewood Lane. Left on Tanglewood to Cross Timbers. Take right on Cross Timbers. Property is on the right.
Rooms
Dining Room 2
Interior
Interior Features Built-in Features, Built-in Wine Cooler, Dry Bar, Eat-in Kitchen, Vaulted Ceiling(s), Walk-In Closet(s), Wet Bar
Heating Electric
Cooling Central Air
Flooring Carpet, Ceramic Tile
Fireplaces Number 1
Fireplaces Type Brick
Appliance Dishwasher, Disposal, Dryer, Electric Cooktop, Microwave, Convection Oven, Double Oven, Refrigerator, Warming Drawer
Heat Source Electric
Laundry Utility Room, Full Size W/D Area
Exterior
Garage Spaces 2.0
Fence Back Yard, Fenced, Wood, Wrought Iron
Pool Diving Board, Fenced, Heated, Outdoor Pool, Pool/Spa Combo
Utilities Available City Water, Propane, Septic
Roof Type Composition
Garage Yes
Private Pool 1
Building
Lot Description Corner Lot, Landscaped, Lrg. Backyard Grass, Many Trees, Oak, Pine, Sprinkler System
Story One
Foundation Slab
Structure Type Brick
Schools
School District Lewisville Isd
Others
Ownership on record
Acceptable Financing Cash, Conventional
Listing Terms Cash, Conventional
Financing Conventional
Read Less Info
Want to know what your home might be worth? Contact us for a FREE valuation!

Our team is ready to help you sell your home for the highest possible price ASAP

©2024 North Texas Real Estate Information Systems.
Bought with Cynthia Striegel • Coldwell Banker Apex, REALTORS







