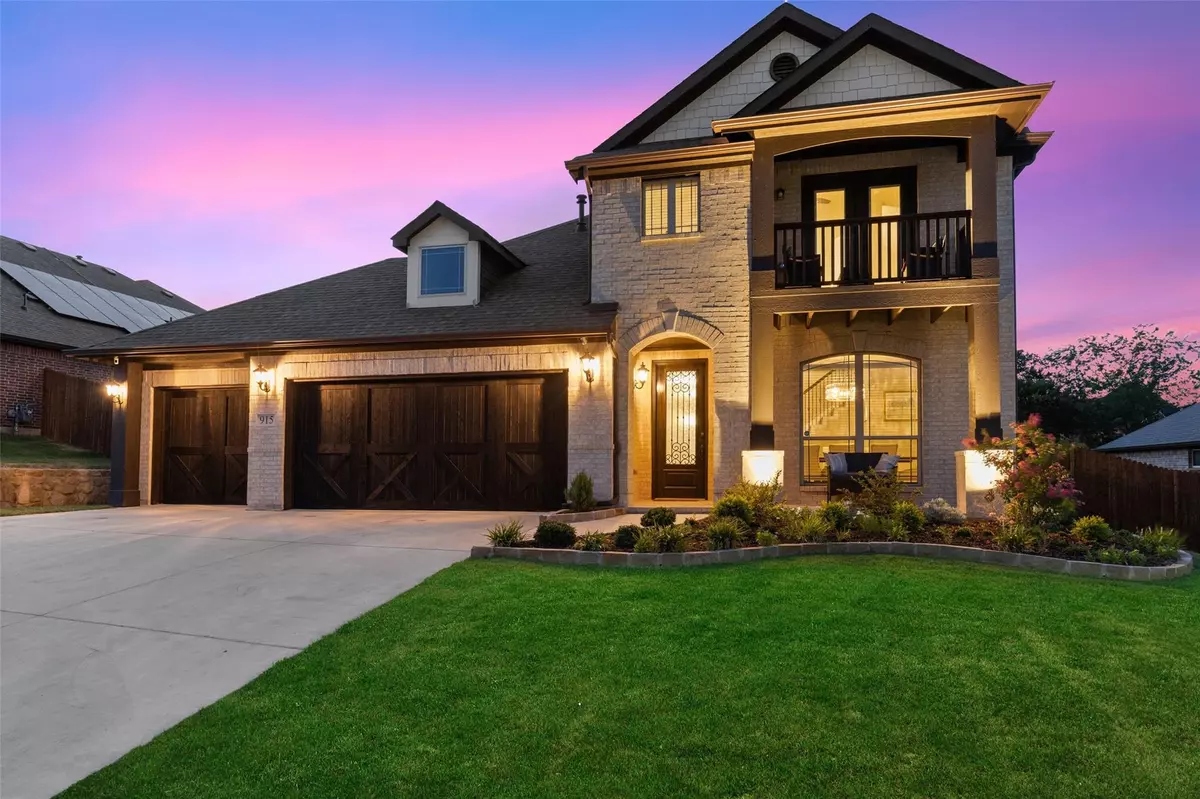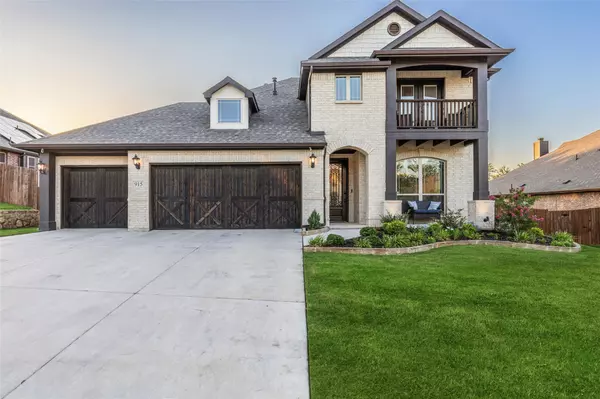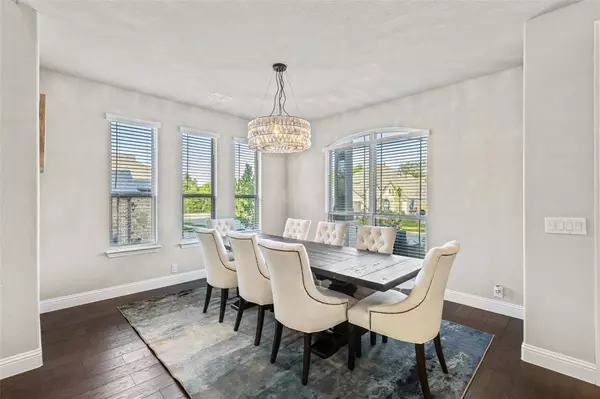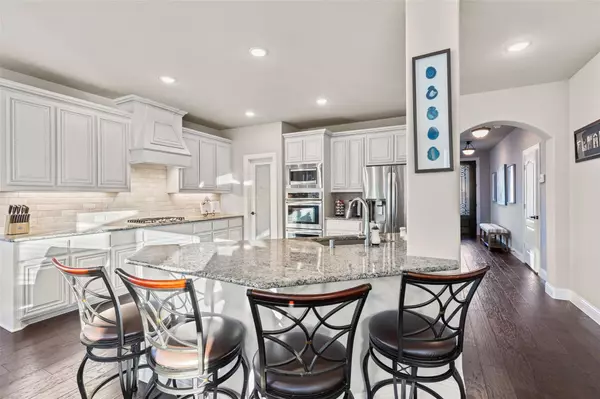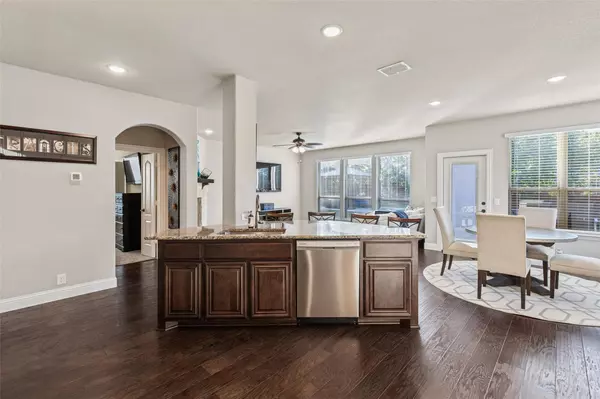$599,990
For more information regarding the value of a property, please contact us for a free consultation.
5 Beds
4 Baths
3,269 SqFt
SOLD DATE : 08/02/2022
Key Details
Property Type Single Family Home
Sub Type Single Family Residence
Listing Status Sold
Purchase Type For Sale
Square Footage 3,269 sqft
Price per Sqft $183
Subdivision Queensgate
MLS Listing ID 20096831
Sold Date 08/02/22
Bedrooms 5
Full Baths 3
Half Baths 1
HOA Fees $50/ann
HOA Y/N Mandatory
Year Built 2020
Lot Size 0.275 Acres
Acres 0.2755
Property Description
Welcome home! This two-story plan with an open concept layout, sitting on an oversized lot in a culdesac. Features of this plan include a formal dining, large family room with fireplace, open kitchen with custom cabinets, island, walk in pantry, double ovens, a primary suite with walk-in closet, granite countertops and garden tub, an upstairs game room, and a bedroom that can be used as a second owners suite with jack n jill bathroom. Wood floors throughout common areas on main floor and 8 front door. This home has a three car garage with modern storage shed in backyard, and gazebo with retractable screen for outdoor gatherings. Buyer and Buyer's Agent to verify information.
Location
State TX
County Tarrant
Direction From HWY 287, turn slight right onto Highway 157-FM-157. Continue to follow FM-157, turn right onto Newt Patterson Rd., turn right onto Royal Ct.
Rooms
Dining Room 2
Interior
Interior Features Chandelier, Eat-in Kitchen, Flat Screen Wiring, Granite Counters, Kitchen Island, Open Floorplan, Pantry
Heating Central, Natural Gas
Cooling Ceiling Fan(s), Central Air, Electric
Flooring Carpet, Ceramic Tile, Hardwood
Fireplaces Number 1
Fireplaces Type Family Room, Gas Starter, Ventless
Appliance Dishwasher, Disposal, Electric Oven, Gas Cooktop, Microwave, Convection Oven, Double Oven
Heat Source Central, Natural Gas
Laundry Electric Dryer Hookup, Utility Room, Washer Hookup
Exterior
Exterior Feature Balcony, Rain Gutters, Lighting, Private Yard, Storage
Garage Spaces 3.0
Fence Fenced, Gate, Wood
Utilities Available City Sewer, City Water
Roof Type Composition
Garage Yes
Building
Lot Description Cul-De-Sac, Landscaped, Lrg. Backyard Grass, Sprinkler System, Subdivision
Story Two
Foundation Slab
Structure Type Brick
Schools
School District Mansfield Isd
Others
Restrictions Deed,Easement(s)
Ownership Williams Trust
Acceptable Financing Cash, Conventional, FHA, VA Loan
Listing Terms Cash, Conventional, FHA, VA Loan
Financing Conventional
Special Listing Condition Deed Restrictions, Owner/ Agent, Utility Easement
Read Less Info
Want to know what your home might be worth? Contact us for a FREE valuation!

Our team is ready to help you sell your home for the highest possible price ASAP

©2024 North Texas Real Estate Information Systems.
Bought with Alberto Reyes • Briggs Freeman Sotheby's Int'l


