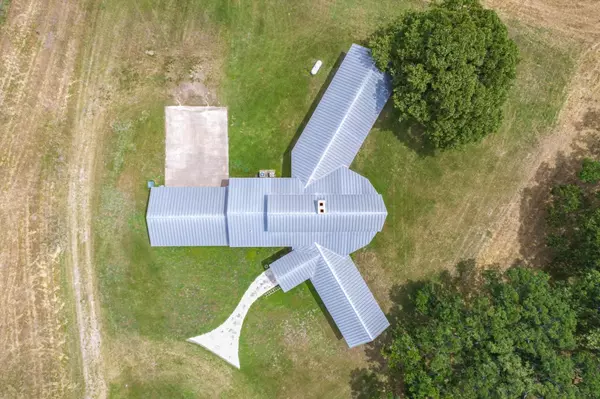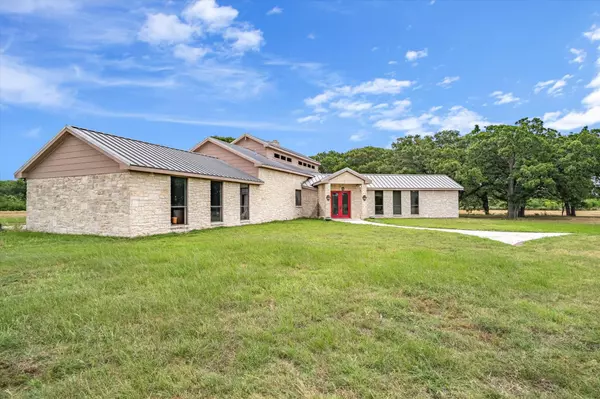$2,300,000
For more information regarding the value of a property, please contact us for a free consultation.
4 Beds
4 Baths
4,168 SqFt
SOLD DATE : 08/18/2022
Key Details
Property Type Single Family Home
Sub Type Farm
Listing Status Sold
Purchase Type For Sale
Square Footage 4,168 sqft
Price per Sqft $551
Subdivision B Kimberling
MLS Listing ID 20102963
Sold Date 08/18/22
Style Modern Farmhouse
Bedrooms 4
Full Baths 3
Half Baths 1
HOA Y/N None
Year Built 1997
Lot Size 204.000 Acres
Acres 204.0
Property Description
Once in a lifetime property located at the eastern edge of Kaufman County. As you drive through the majestic limestone entrance you will travel the full length of the 204 + or - acres covered in large oak trees and fenced in pipe & cable. Passing the 5000 sf horse barn with 10 oversized stalls, runs, tack room & concrete aisleway before you arrive at the one of a kind stone ranch house nestled back in a grove of oak trees where you can watch the deer & fawns feed through the lg picture windows that surround the family room. Main focal point of the home are the double sided wood burning stone fireplace full height of the room approx. 20 ft. The fireplace divides the family room from the dining and kitchen. Custom cabinetry through out. Also a media room where you can enjoy TV without all the natural light. Master has a WB fireplace & en-suite bath with custom walk-in closet. The other 2 bedrooms and jack-n-jill at other end of home with 4th bedroom and bath off kitchen. Floorplan avail.
Location
State TX
County Kaufman
Direction From Hwy 80 at Elmo take FM 2728 south, ranch entrance is on the left about 1 mile from I 20
Rooms
Dining Room 1
Interior
Interior Features Cathedral Ceiling(s), Decorative Lighting, Double Vanity, Flat Screen Wiring, High Speed Internet Available, Natural Woodwork, Open Floorplan, Vaulted Ceiling(s), Walk-In Closet(s)
Heating Central, Fireplace(s)
Cooling Ceiling Fan(s), Central Air
Flooring Carpet, Luxury Vinyl Plank, Stone
Fireplaces Number 3
Fireplaces Type Bedroom, Dining Room, Double Sided, Gas Starter, Living Room, Masonry, Raised Hearth, Stone, Wood Burning
Appliance Built-in Refrigerator, Dishwasher, Gas Range, Microwave, Plumbed For Gas in Kitchen, Refrigerator, Vented Exhaust Fan
Heat Source Central, Fireplace(s)
Laundry Electric Dryer Hookup, Gas Dryer Hookup, Utility Room, Full Size W/D Area, Washer Hookup
Exterior
Exterior Feature Stable/Barn
Garage Spaces 3.0
Fence Cross Fenced, Pipe, Wire, Other
Utilities Available Aerobic Septic, Asphalt, Co-op Electric, Co-op Water, Electricity Connected, Individual Water Meter, Outside City Limits, Propane
Roof Type Metal
Street Surface Asphalt
Garage Yes
Building
Lot Description Acreage, Cleared, Lrg. Backyard Grass, Many Trees, Cedar, Mesquite, Oak, Pasture
Story One
Foundation Slab
Structure Type Rock/Stone
Schools
School District Terrell Isd
Others
Restrictions No Known Restriction(s)
Ownership The Phyllis Vincent Revocable Trust
Acceptable Financing Cash, Conventional, Federal Land Bank
Listing Terms Cash, Conventional, Federal Land Bank
Financing Cash
Special Listing Condition Aerial Photo, Flood Plain, Utility Easement
Read Less Info
Want to know what your home might be worth? Contact us for a FREE valuation!

Our team is ready to help you sell your home for the highest possible price ASAP

©2024 North Texas Real Estate Information Systems.
Bought with Non-Mls Member • NON MLS







