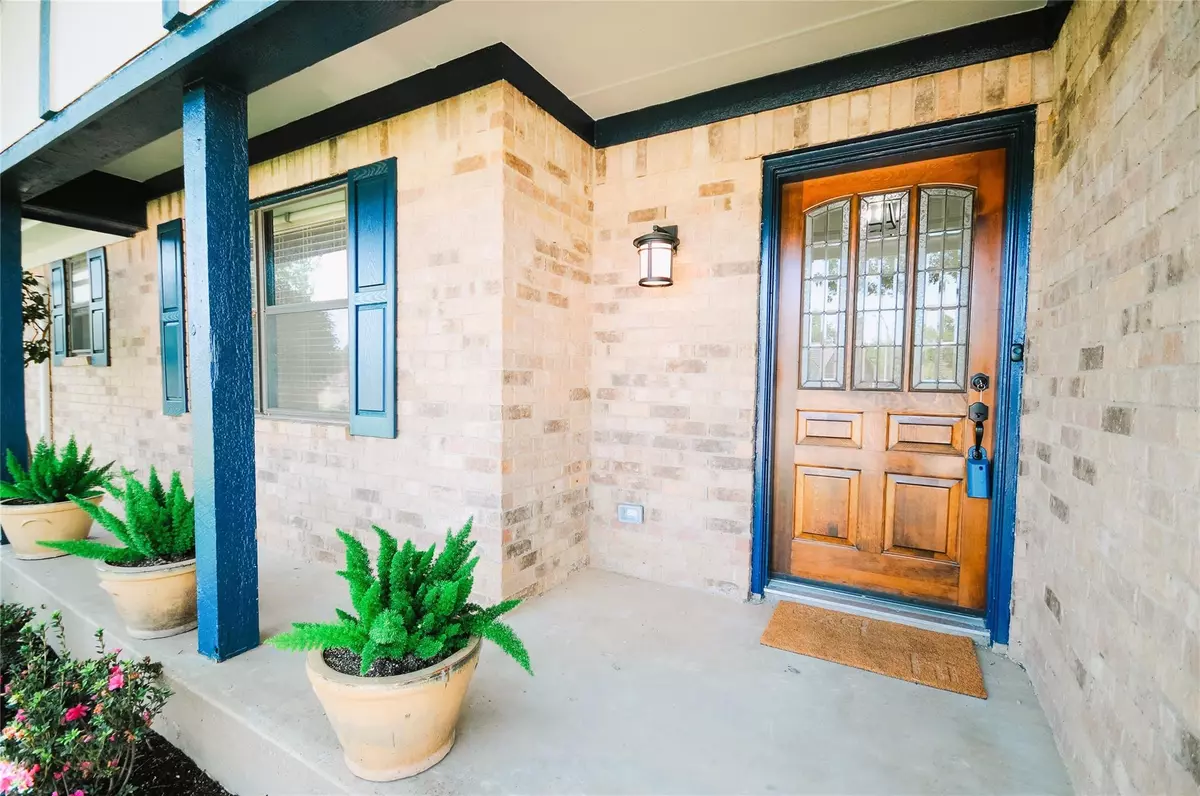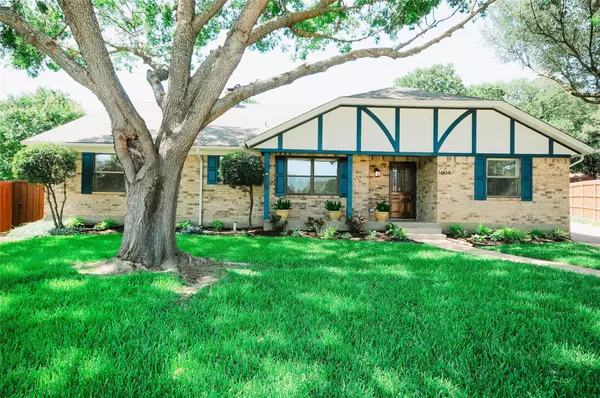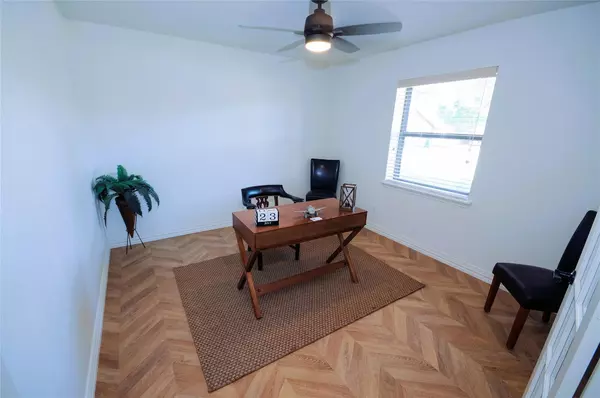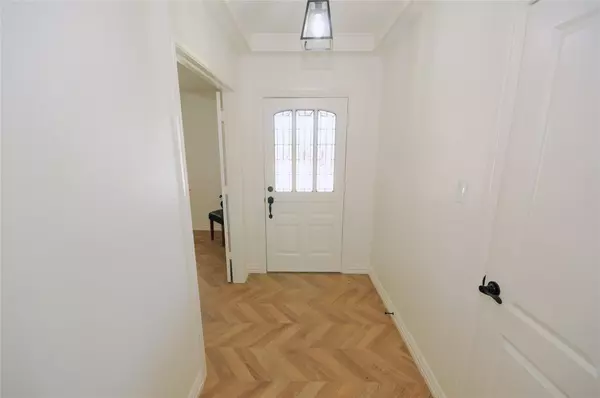$499,900
For more information regarding the value of a property, please contact us for a free consultation.
3 Beds
3 Baths
2,218 SqFt
SOLD DATE : 09/07/2022
Key Details
Property Type Single Family Home
Sub Type Single Family Residence
Listing Status Sold
Purchase Type For Sale
Square Footage 2,218 sqft
Price per Sqft $225
Subdivision Bedford Heights Addition
MLS Listing ID 20122613
Sold Date 09/07/22
Style Traditional
Bedrooms 3
Full Baths 2
Half Baths 1
HOA Y/N None
Year Built 1981
Lot Size 10,049 Sqft
Acres 0.2307
Property Description
This is the home you have been waiting for. Three bedrooms, 2.5 bathrooms, 2 living areas and 2 offices. One of the office spaces could be used as a 4th bedroom or a game room. Updates include new floors throughout the home including ceramic tile floors in the baths, laminate flooring in the living areas, and new carpet in the bedrooms, fresh paint inside and out, new back door, new ceiling fans throughout the house and an updated sprinkler system and fresh landscaping. The kitchen has been completely remodeled with all new cabinets, granite countertops, stainless steel appliances and vent hood, subway tile backsplash and LED lighting. The bathrooms were updated with granite counters, new cabinets, mirrors, lighting & plumbing fixtures, ceramic tile floors and a soaking tub in the master bath. Just two blocks to Bedford Heights Elementary School and Carousel Park. Only a few minutes from Highway 121 and the DFW airport.
Location
State TX
County Tarrant
Community Curbs, Sidewalks
Direction From 121 exit Brown Trail and go North for 1.5 miles and turn right onto Simpson Terrace and go .5 miles and turn left onto Cummings Dr. N. for .1 miles and turn left onto Michael Sean Ct. The home is the second house on the left.
Rooms
Dining Room 2
Interior
Interior Features Built-in Features, Cable TV Available, Cathedral Ceiling(s), Decorative Lighting, Double Vanity, Eat-in Kitchen, Granite Counters, High Speed Internet Available, Kitchen Island, Open Floorplan, Pantry, Walk-In Closet(s)
Heating Central, Electric, Fireplace(s)
Cooling Ceiling Fan(s), Central Air, Electric
Flooring Carpet, Ceramic Tile, Combination, Laminate
Fireplaces Number 1
Fireplaces Type Brick, Great Room, Raised Hearth, Wood Burning
Equipment Air Purifier, Irrigation Equipment
Appliance Dishwasher, Disposal, Electric Cooktop, Electric Oven, Electric Water Heater, Microwave, Convection Oven, Vented Exhaust Fan
Heat Source Central, Electric, Fireplace(s)
Exterior
Exterior Feature Rain Gutters, Lighting, Private Yard
Garage Spaces 2.0
Fence Back Yard, Chain Link, Fenced, Gate, Privacy, Wood
Community Features Curbs, Sidewalks
Utilities Available All Weather Road, Asphalt, Cable Available, City Sewer, City Water, Curbs, Electricity Available, Electricity Connected, Individual Water Meter, Overhead Utilities, Phone Available, Sewer Available, Sidewalk, Underground Utilities
Roof Type Composition,Shingle
Garage Yes
Building
Lot Description Cul-De-Sac, Interior Lot, Irregular Lot, Landscaped, Many Trees, Oak, Sprinkler System, Subdivision
Story One
Foundation Slab
Structure Type Brick
Schools
School District Hurst-Euless-Bedford Isd
Others
Restrictions No Known Restriction(s)
Ownership Black Diamond Homes
Acceptable Financing Cash, Conventional, FHA, Texas Vet, USDA Loan, VA Loan
Listing Terms Cash, Conventional, FHA, Texas Vet, USDA Loan, VA Loan
Financing Conventional
Read Less Info
Want to know what your home might be worth? Contact us for a FREE valuation!

Our team is ready to help you sell your home for the highest possible price ASAP

©2024 North Texas Real Estate Information Systems.
Bought with Michelle Massi • Ebby Halliday, Realtors







