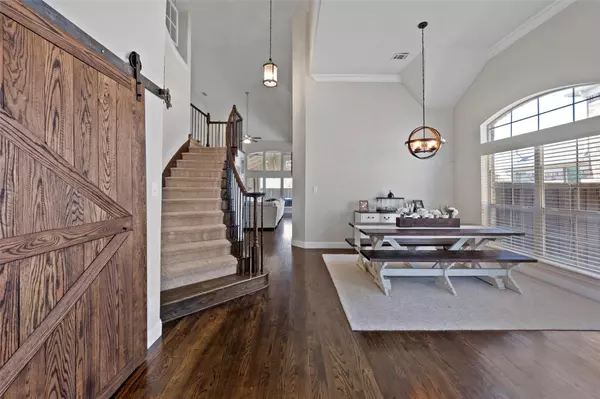$679,900
For more information regarding the value of a property, please contact us for a free consultation.
5 Beds
4 Baths
3,077 SqFt
SOLD DATE : 11/30/2022
Key Details
Property Type Single Family Home
Sub Type Single Family Residence
Listing Status Sold
Purchase Type For Sale
Square Footage 3,077 sqft
Price per Sqft $220
Subdivision Crown Ridge Ph 2
MLS Listing ID 20122375
Sold Date 11/30/22
Style Traditional
Bedrooms 5
Full Baths 4
HOA Fees $53/qua
HOA Y/N Mandatory
Year Built 2011
Annual Tax Amount $9,275
Lot Size 10,280 Sqft
Acres 0.236
Property Description
BUYER FELL THROUGH BEFORE INSPECTION!! SELLER TO PAY $5,000 TO BUYER'S CONCESSIONS with acceptable offer!! Stunning 5 bedroom, 4 full bath located in the highly sought after Crown Ridge community in Frisco, Tx. 60K of upgrades in flooring, landscaping and huge outdoor living area on a very large lot. Natural lighting throughout the open floor plan featuring Primary & Guest Room on the first floor. Upstairs boasts 3 big bedrooms and second living space that can be used for a game room or media area. Primary bath has been completely renovated with exquisite tile walk-in rain shower, dual vanities and a Hollywood style soaking tub. Beautiful, gourmet kitchen overlooks second dining area to Large Family Room with an elegant stone fireplace. This chef inspired kitchen & Family Room enjoy a light, bright view of the immaculate outdoor living space. Spectacular, private yard and luxurious updates throughout this gorgeous Frisco home. Located close to the PGA headquarters and Frisco Star.
Location
State TX
County Collin
Community Community Pool, Curbs, Park, Playground
Direction From Hwy 121, go north on Preston Rd., turn right on to Panther Creek, turn left on to Mills, right on Alden, right Knight and left on Veranda Ct.
Rooms
Dining Room 2
Interior
Interior Features Cable TV Available, Decorative Lighting, Double Vanity, Eat-in Kitchen, Flat Screen Wiring, Granite Counters, High Speed Internet Available, Kitchen Island, Open Floorplan, Vaulted Ceiling(s), Walk-In Closet(s)
Heating Central, Electric
Cooling Attic Fan, Ceiling Fan(s), Central Air, Electric
Flooring Carpet, Ceramic Tile, Wood
Fireplaces Number 1
Fireplaces Type Gas Logs, Wood Burning
Appliance Dishwasher, Disposal, Gas Oven, Gas Range
Heat Source Central, Electric
Laundry Full Size W/D Area
Exterior
Exterior Feature Covered Patio/Porch
Garage Spaces 2.0
Fence Back Yard, Wood
Community Features Community Pool, Curbs, Park, Playground
Utilities Available Curbs
Roof Type Composition
Garage Yes
Building
Lot Description Lrg. Backyard Grass, Sprinkler System
Story Two
Foundation Slab
Structure Type Brick
Schools
School District Prosper Isd
Others
Ownership Ryan Williamson,Kaleigh Williamson
Financing Conventional
Special Listing Condition Aerial Photo
Read Less Info
Want to know what your home might be worth? Contact us for a FREE valuation!

Our team is ready to help you sell your home for the highest possible price ASAP

©2024 North Texas Real Estate Information Systems.
Bought with William Wagner • Coldwell Banker Apex, REALTORS







