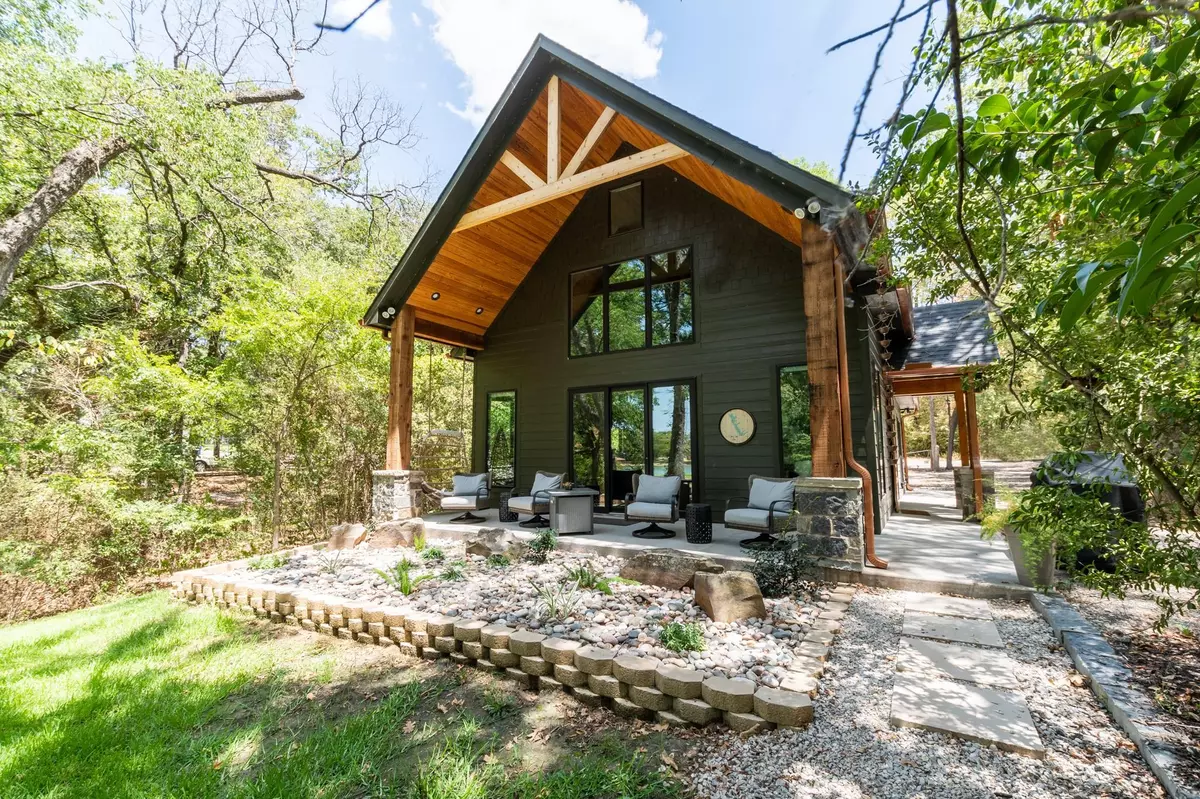$649,000
For more information regarding the value of a property, please contact us for a free consultation.
3 Beds
3 Baths
1,385 SqFt
SOLD DATE : 10/07/2022
Key Details
Property Type Single Family Home
Sub Type Single Family Residence
Listing Status Sold
Purchase Type For Sale
Square Footage 1,385 sqft
Price per Sqft $468
Subdivision Siesta Shores
MLS Listing ID 20129492
Sold Date 10/07/22
Bedrooms 3
Full Baths 2
Half Baths 1
HOA Fees $6/ann
HOA Y/N Mandatory
Year Built 2021
Lot Size 0.630 Acres
Acres 0.63
Lot Dimensions 149x173x167x182
Property Description
Looking for a beautiful place on the lake to relax and get away from the stresses of life with a short term rental history? Look no further! Sit on the spacious covered patio and enjoy the peaceful quiet cove nestled in the trees surrounded by the sounds of nature and you may never leave! Built in 2021, seller spared no expense on construction and design evidenced by the big windows, wood beam vaulted ceiling, real wood floors, linear fireplaces in living room and master bedroom, brass fixtures, high end window coverings and more. Well planned kitchen features farmhouse sink, island seating, granite countertops and separate ice maker. Stunning bathrooms with Delta rain shower heads. Hardiboard and cedar exterior accented by copper gutters and gorgeous landscaping. Subdivision boat launch ramp a few houses down.
Location
State TX
County Henderson
Community Boat Ramp
Direction From Main st - Hwy 198 in Gun Barrel go L @ Welch; R @ Box and vear right towards Siesta Shores; L @ Ben Lacy
Rooms
Dining Room 1
Interior
Interior Features Decorative Lighting, Flat Screen Wiring, Granite Counters, High Speed Internet Available, Kitchen Island, Natural Woodwork, Open Floorplan, Vaulted Ceiling(s)
Heating Central, Electric, Fireplace(s)
Cooling Ceiling Fan(s), Central Air, Electric
Flooring Wood
Fireplaces Number 2
Fireplaces Type Electric
Appliance Dishwasher, Disposal, Electric Range, Ice Maker, Microwave, Refrigerator
Heat Source Central, Electric, Fireplace(s)
Laundry Full Size W/D Area
Exterior
Exterior Feature Covered Patio/Porch, Rain Gutters
Carport Spaces 1
Fence None
Community Features Boat Ramp
Utilities Available All Weather Road, Other
Waterfront Description Lake Front
Roof Type Composition
Garage No
Building
Lot Description Few Trees, Irregular Lot, Landscaped, Lrg. Backyard Grass, Many Trees, Sprinkler System, Subdivision, Water/Lake View, Waterfront
Story Two
Foundation Slab
Structure Type Cedar,Fiber Cement,Rock/Stone
Schools
School District Mabank Isd
Others
Restrictions Deed
Ownership Gregory, Tim & Diane
Acceptable Financing Cash, Conventional
Listing Terms Cash, Conventional
Financing Conventional
Read Less Info
Want to know what your home might be worth? Contact us for a FREE valuation!

Our team is ready to help you sell your home for the highest possible price ASAP

©2024 North Texas Real Estate Information Systems.
Bought with Debbie Schwanbeck • Fathom Realty LLC







