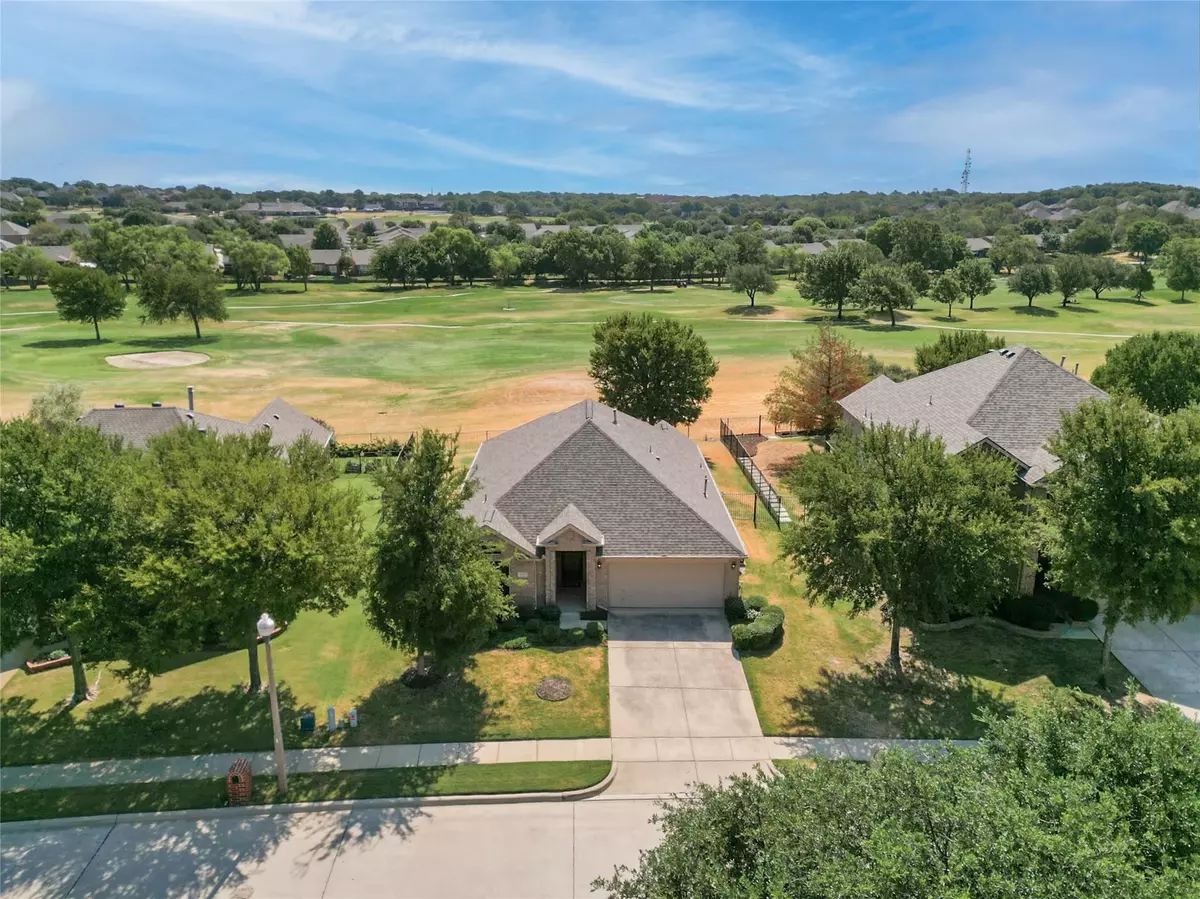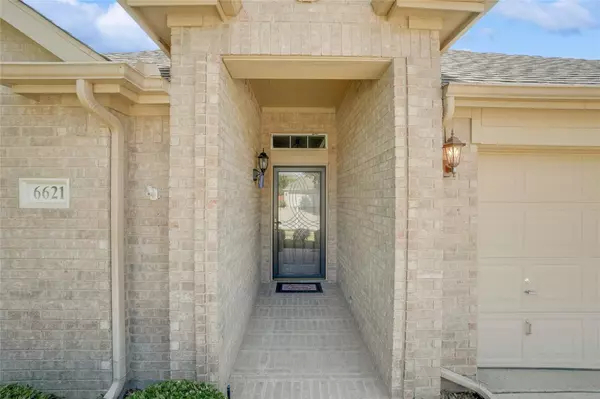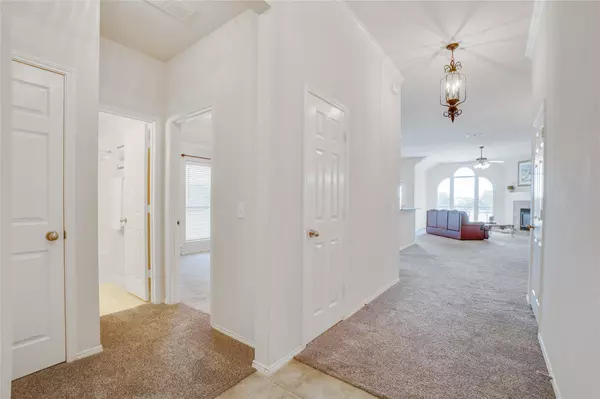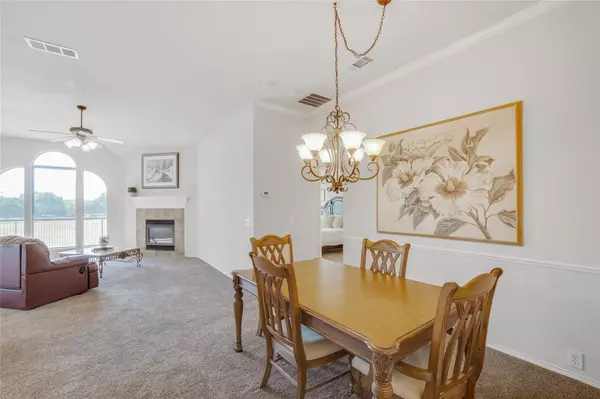$390,000
For more information regarding the value of a property, please contact us for a free consultation.
3 Beds
2 Baths
1,761 SqFt
SOLD DATE : 09/09/2022
Key Details
Property Type Single Family Home
Sub Type Single Family Residence
Listing Status Sold
Purchase Type For Sale
Square Footage 1,761 sqft
Price per Sqft $221
Subdivision Wynstone At Oakmont Ph I
MLS Listing ID 20127564
Sold Date 09/09/22
Style Traditional
Bedrooms 3
Full Baths 2
HOA Fees $68/ann
HOA Y/N Mandatory
Year Built 2002
Annual Tax Amount $5,160
Lot Size 8,145 Sqft
Acres 0.187
Property Description
One Owner on a **GOLF COURSE LOT** This loved and well maintained home is move in ready. You are sure to enjoy your morning coffee while watching the sunrise from your back patio. This is also a great spot to judge the skill of golfers on the 15th green. When you enter the home you will be impressed with the open layout, spaciousness and the views. The kitchen, breakfast area, living room, dining and master bedroom are all located at the back of the home for spectacular views of the wide open space. The other bedrooms are located away from the owner's retreat at the front of the house. The peaceful owner's retreat features a sitting area, walk in shower, jetted tub, separate sinks and large walk in closet. Natural light flows throughout this home adding to the airy open feel. 1 minute walk to one of the 2 community swimming pools. Oakmont Country Club with 18 hole championship course, tennis, dining, fitness, swimming & a private events team to help w planning & reserving club house.
Location
State TX
County Denton
Community Club House, Community Pool, Golf, Playground, Pool, Sidewalks, Tennis Court(S)
Direction From 35 E exit Post oak, South on Post Oak, west on Robinson, South on 2499, East on Pine Hills, South on Alderbrook Dr
Rooms
Dining Room 2
Interior
Interior Features Cable TV Available, Decorative Lighting, High Speed Internet Available, Open Floorplan, Walk-In Closet(s)
Heating Central, Natural Gas
Cooling Ceiling Fan(s), Central Air, Electric
Flooring Carpet, Ceramic Tile
Fireplaces Number 1
Fireplaces Type Electric, Gas Logs, Living Room
Equipment Irrigation Equipment
Appliance Dishwasher, Disposal, Electric Cooktop, Electric Oven, Gas Water Heater, Microwave, Vented Exhaust Fan
Heat Source Central, Natural Gas
Laundry Electric Dryer Hookup, Utility Room, Full Size W/D Area, Washer Hookup
Exterior
Exterior Feature Covered Patio/Porch, Rain Gutters, Lighting
Garage Spaces 2.0
Fence Wrought Iron
Community Features Club House, Community Pool, Golf, Playground, Pool, Sidewalks, Tennis Court(s)
Utilities Available Cable Available, City Sewer, City Water, Concrete, Curbs, Individual Gas Meter, Individual Water Meter
Roof Type Composition
Garage Yes
Building
Lot Description Few Trees, Interior Lot, Landscaped, On Golf Course, Sprinkler System, Subdivision
Story One
Foundation Slab
Structure Type Brick,Siding
Schools
School District Denton Isd
Others
Ownership See Offer Instructions
Acceptable Financing Cash, Conventional, FHA, VA Loan
Listing Terms Cash, Conventional, FHA, VA Loan
Financing Cash
Special Listing Condition Survey Available
Read Less Info
Want to know what your home might be worth? Contact us for a FREE valuation!

Our team is ready to help you sell your home for the highest possible price ASAP

©2024 North Texas Real Estate Information Systems.
Bought with Ryan Garlick • Fathom Realty LLC







