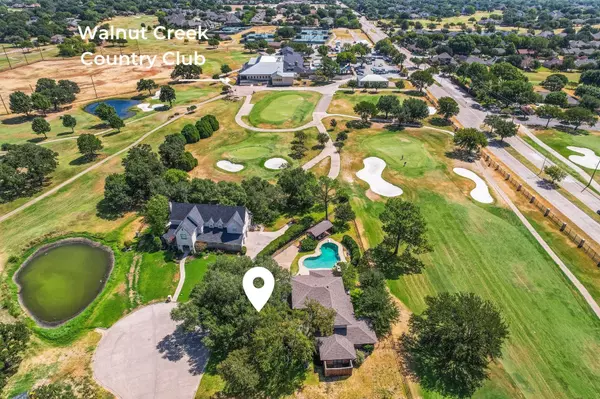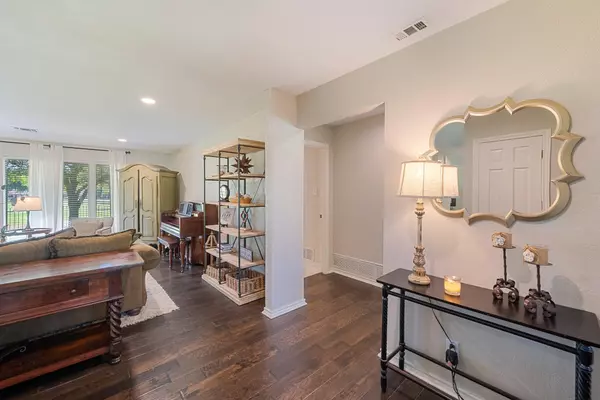$650,000
For more information regarding the value of a property, please contact us for a free consultation.
4 Beds
4 Baths
3,693 SqFt
SOLD DATE : 08/16/2022
Key Details
Property Type Single Family Home
Sub Type Single Family Residence
Listing Status Sold
Purchase Type For Sale
Square Footage 3,693 sqft
Price per Sqft $176
Subdivision Walnut Creek Valley Add
MLS Listing ID 20132472
Sold Date 08/16/22
Style Mid-Century Modern,Traditional
Bedrooms 4
Full Baths 4
HOA Y/N None
Year Built 1979
Annual Tax Amount $10,888
Lot Size 0.449 Acres
Acres 0.449
Property Description
A golfer's dream! This charming & totally updated 4 bdrm 4 bath home is situated on a private cul-de-sac on #9 of Walnut Creek Country Club's Pecan course, on almost a half acre & golf views outside nearly every window. Wood floors greet you as you enter, with fresh new paint & LED lighting throughout. Master bdrm & bath is complete with new custom built ins & vanity area, new carpet, dual walk in closets, & a private outdoor area. Large downstairs office with a wall of built ins & unobstructed golf views. Two livings & two dinings with kitchen updates such as stainless appliances & granite counters, & new double doors leading out to the incredible backyard oasis, with oversized diving pool, spa, & covered deck gazebo, & a separate gated yard- great for the dogs to play! Upstairs features 3 large bdrms & 2 full baths, with custom built in features & updated jack & jill bath. New windows on 2nd floor, new AC units, new pool heater & more! Feeding into incredible MISD Schools.
Location
State TX
County Tarrant
Community Golf
Direction Walnut Creek to Country Club to Country Club Ct.
Rooms
Dining Room 2
Interior
Interior Features Built-in Features, Cable TV Available, Cathedral Ceiling(s), Decorative Lighting, Eat-in Kitchen, Granite Counters, High Speed Internet Available, Kitchen Island, Paneling, Wainscoting, Walk-In Closet(s), Wet Bar
Heating Central, Natural Gas
Cooling Ceiling Fan(s), Central Air, Electric
Flooring Carpet, Ceramic Tile, Hardwood, Wood
Fireplaces Number 1
Fireplaces Type Freestanding, Gas Logs
Appliance Dishwasher, Disposal, Electric Cooktop, Microwave
Heat Source Central, Natural Gas
Laundry Electric Dryer Hookup, Full Size W/D Area
Exterior
Exterior Feature Covered Deck, Dog Run, Outdoor Living Center
Garage Spaces 2.0
Fence Back Yard, Full, Gate, Metal, Perimeter
Pool Diving Board, Fenced, Gunite, Heated, In Ground, Outdoor Pool, Pool Sweep, Pool/Spa Combo, Separate Spa/Hot Tub
Community Features Golf
Utilities Available City Sewer, City Water
Roof Type Shake,Wood
Garage Yes
Private Pool 1
Building
Lot Description Adjacent to Greenbelt, Cul-De-Sac, Few Trees, Interior Lot, Lrg. Backyard Grass, On Golf Course
Story Two
Foundation Slab
Structure Type Brick,Siding,Stucco
Schools
School District Mansfield Isd
Others
Ownership Doug and Betsy Peak
Acceptable Financing Cash, Conventional, FHA, VA Loan
Listing Terms Cash, Conventional, FHA, VA Loan
Financing Cash
Special Listing Condition Aerial Photo
Read Less Info
Want to know what your home might be worth? Contact us for a FREE valuation!

Our team is ready to help you sell your home for the highest possible price ASAP

©2024 North Texas Real Estate Information Systems.
Bought with Non-Mls Member • NON MLS







