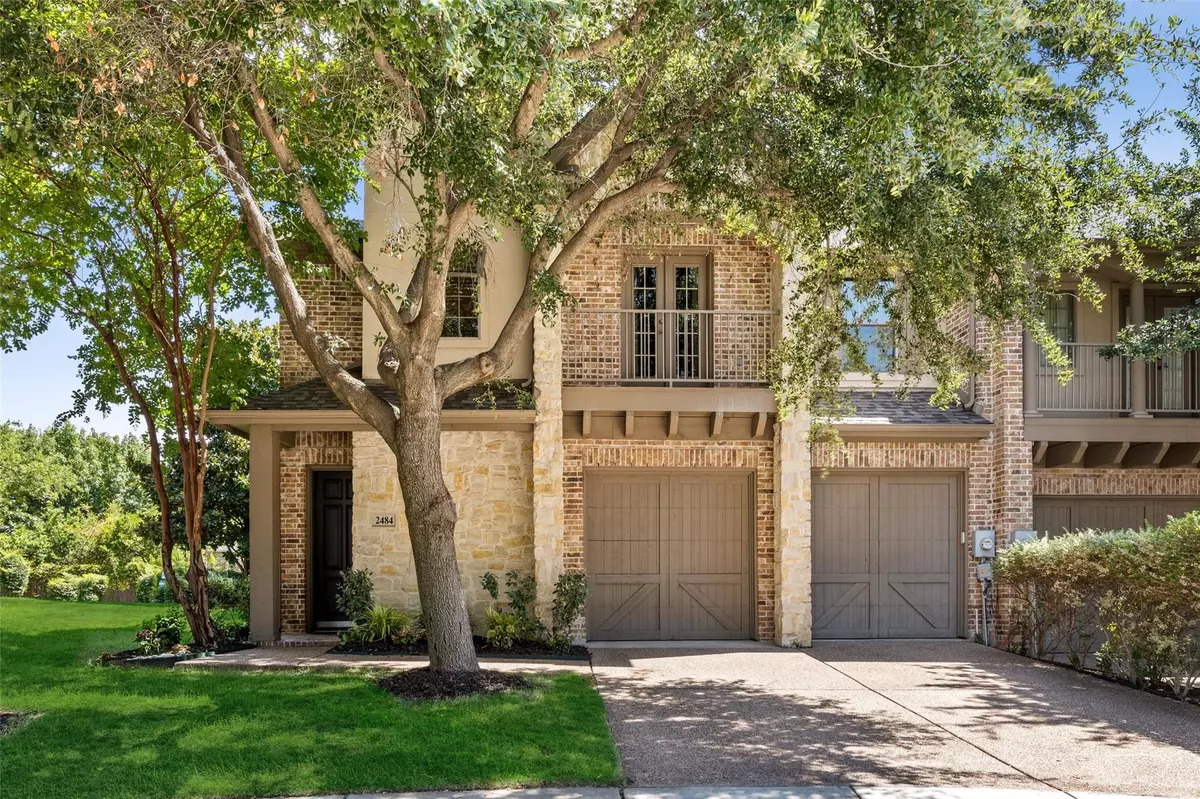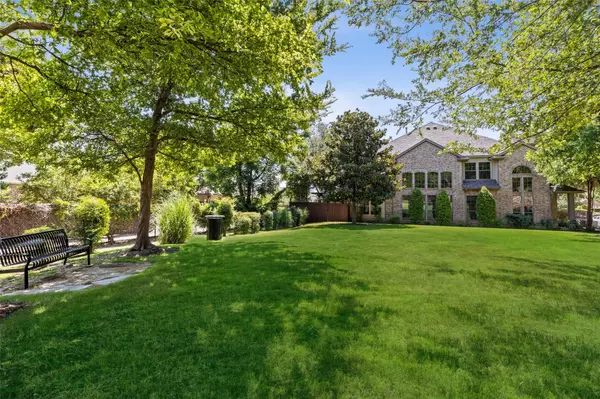$600,000
For more information regarding the value of a property, please contact us for a free consultation.
3 Beds
3 Baths
2,353 SqFt
SOLD DATE : 09/09/2022
Key Details
Property Type Townhouse
Sub Type Townhouse
Listing Status Sold
Purchase Type For Sale
Square Footage 2,353 sqft
Price per Sqft $254
Subdivision Chase At Stonebriar The
MLS Listing ID 20131153
Sold Date 09/09/22
Style Traditional
Bedrooms 3
Full Baths 2
Half Baths 1
HOA Fees $232/qua
HOA Y/N Mandatory
Year Built 2004
Annual Tax Amount $8,344
Lot Size 3,484 Sqft
Acres 0.08
Property Description
Luxury end unit Townhome siding to a Greenbelt in the popular gated neighborhood of The Chase at Stonebriar. Offering quick access to 121, the DNT, Legacy West, The Star & all shopping & dining. It features high ceilings & a bright updated unit w-3 Bedrooms (Primary is on the 1st floor!) & 2.1 baths it also includes a Game Room! Packed w-high end finishes throughout including wood flooring, Austin stone FP in Family Room, upgraded carpet, crown molding, granite & more. The 1st Floor Primary Suite offers a large wlk-in closet, a sitting area, jetted tub & separate shower. Utility & Half Bath are on the 1st floor for convenience. Move upstairs for movie night in the nicely sized Game Room! The upstairs also includes 2 Bedrooms along with a Full Bath. Walk in attic has a bonus area that can be used for storage or to build out for more space. Relax under the arbor in the BY on the stamped concrete patio w-water feature & w-a gate that opens to the neighborhood greenbelt. Very private unit!
Location
State TX
County Collin
Community Community Sprinkler, Curbs, Gated, Greenbelt, Jogging Path/Bike Path, Park, Perimeter Fencing
Direction See GPS
Rooms
Dining Room 1
Interior
Interior Features Cable TV Available, Decorative Lighting, Granite Counters, High Speed Internet Available, Kitchen Island, Open Floorplan, Walk-In Closet(s)
Heating Natural Gas
Cooling Central Air, Electric
Flooring Carpet, Ceramic Tile, Wood
Fireplaces Number 1
Fireplaces Type Family Room, Gas, Gas Logs
Appliance Dishwasher, Disposal, Gas Cooktop, Microwave, Convection Oven, Plumbed For Gas in Kitchen
Heat Source Natural Gas
Laundry Electric Dryer Hookup, Utility Room, Full Size W/D Area, Washer Hookup
Exterior
Exterior Feature Covered Patio/Porch, Rain Gutters
Garage Spaces 2.0
Fence Privacy, Wood
Community Features Community Sprinkler, Curbs, Gated, Greenbelt, Jogging Path/Bike Path, Park, Perimeter Fencing
Utilities Available All Weather Road, Cable Available, City Sewer, City Water, Community Mailbox, Concrete, Curbs, Electricity Connected, Individual Gas Meter, Individual Water Meter, Natural Gas Available, Sidewalk, Underground Utilities
Roof Type Composition
Garage Yes
Building
Lot Description Adjacent to Greenbelt, Few Trees, Greenbelt, Interior Lot, Landscaped, Park View, Subdivision
Foundation Slab
Structure Type Brick
Schools
School District Frisco Isd
Others
Acceptable Financing Cash, Conventional, FHA, VA Loan
Listing Terms Cash, Conventional, FHA, VA Loan
Financing Conventional
Read Less Info
Want to know what your home might be worth? Contact us for a FREE valuation!

Our team is ready to help you sell your home for the highest possible price ASAP

©2024 North Texas Real Estate Information Systems.
Bought with Justin Lawrence • Monument Realty







