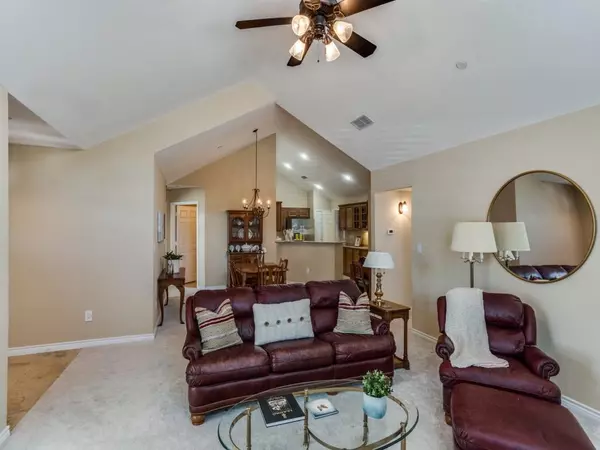$440,000
For more information regarding the value of a property, please contact us for a free consultation.
3 Beds
2 Baths
1,723 SqFt
SOLD DATE : 10/06/2022
Key Details
Property Type Condo
Sub Type Condominium
Listing Status Sold
Purchase Type For Sale
Square Footage 1,723 sqft
Price per Sqft $255
Subdivision Village At Prestonwood Condomi
MLS Listing ID 20151537
Sold Date 10/06/22
Style Traditional
Bedrooms 3
Full Baths 2
HOA Fees $395/mo
HOA Y/N Mandatory
Year Built 2006
Annual Tax Amount $6,646
Property Description
Perfect opportunity to live in the exclusive Active 55+ neighborhood of Village at Prestonwood Condominiums! Gated community of single-level units with full-size 2-car garage, lots of green space and amenities such as community pool, club house and fitness center. If you're wanting a true lock-and-leave lifestyle residence, this is it! HOA covers all exterior maintenance including lawn, foundation and roof! New carpet and fresh paint in this unit, huge master with ensuite dual-sink bath and walk-in closet. Two additional bedrooms, both of which could easily be flex space such as office or craft room. Open floor plan with vaulted ceilings and gas fireplace. Sun room is a wonderful bonus living area! The HOA does NOT allow rentals of the units.
Location
State TX
County Denton
Community Club House, Community Pool, Curbs, Fitness Center, Gated, Perimeter Fencing, Pool, Sidewalks
Direction From Plano Parkway & Marsh Lane, go west on Plano Parkway, the next street to the right is the entrance to Village of Prestonwood Condominiums. It is a gated community. Showing Time will provide the gate code after an appointment is confirmed.
Rooms
Dining Room 1
Interior
Interior Features Built-in Features, Cable TV Available, Decorative Lighting, High Speed Internet Available, Open Floorplan, Pantry, Vaulted Ceiling(s), Walk-In Closet(s)
Heating Central, Natural Gas
Cooling Ceiling Fan(s), Central Air, Electric
Flooring Carpet, Ceramic Tile
Fireplaces Number 1
Fireplaces Type Decorative, Gas Logs, Living Room
Appliance Dishwasher, Disposal, Electric Range, Gas Water Heater, Microwave
Heat Source Central, Natural Gas
Laundry Utility Room, Full Size W/D Area, Washer Hookup
Exterior
Exterior Feature Rain Gutters
Garage Spaces 2.0
Fence Perimeter, Wrought Iron
Community Features Club House, Community Pool, Curbs, Fitness Center, Gated, Perimeter Fencing, Pool, Sidewalks
Utilities Available City Sewer, City Water, Concrete, Curbs, Electricity Available, Electricity Connected, Individual Gas Meter, Individual Water Meter, Phone Available, Sewer Available, Sidewalk
Roof Type Composition
Garage Yes
Building
Lot Description Adjacent to Greenbelt, Interior Lot, Landscaped
Story One
Foundation Slab
Structure Type Brick,Wood
Schools
School District Lewisville Isd
Others
Restrictions Other
Ownership Moyers
Acceptable Financing Cash, Conventional, FHA, VA Loan
Listing Terms Cash, Conventional, FHA, VA Loan
Financing Cash
Read Less Info
Want to know what your home might be worth? Contact us for a FREE valuation!

Our team is ready to help you sell your home for the highest possible price ASAP

©2024 North Texas Real Estate Information Systems.
Bought with Niki Barnes • KELLER WILLIAMS REALTY







