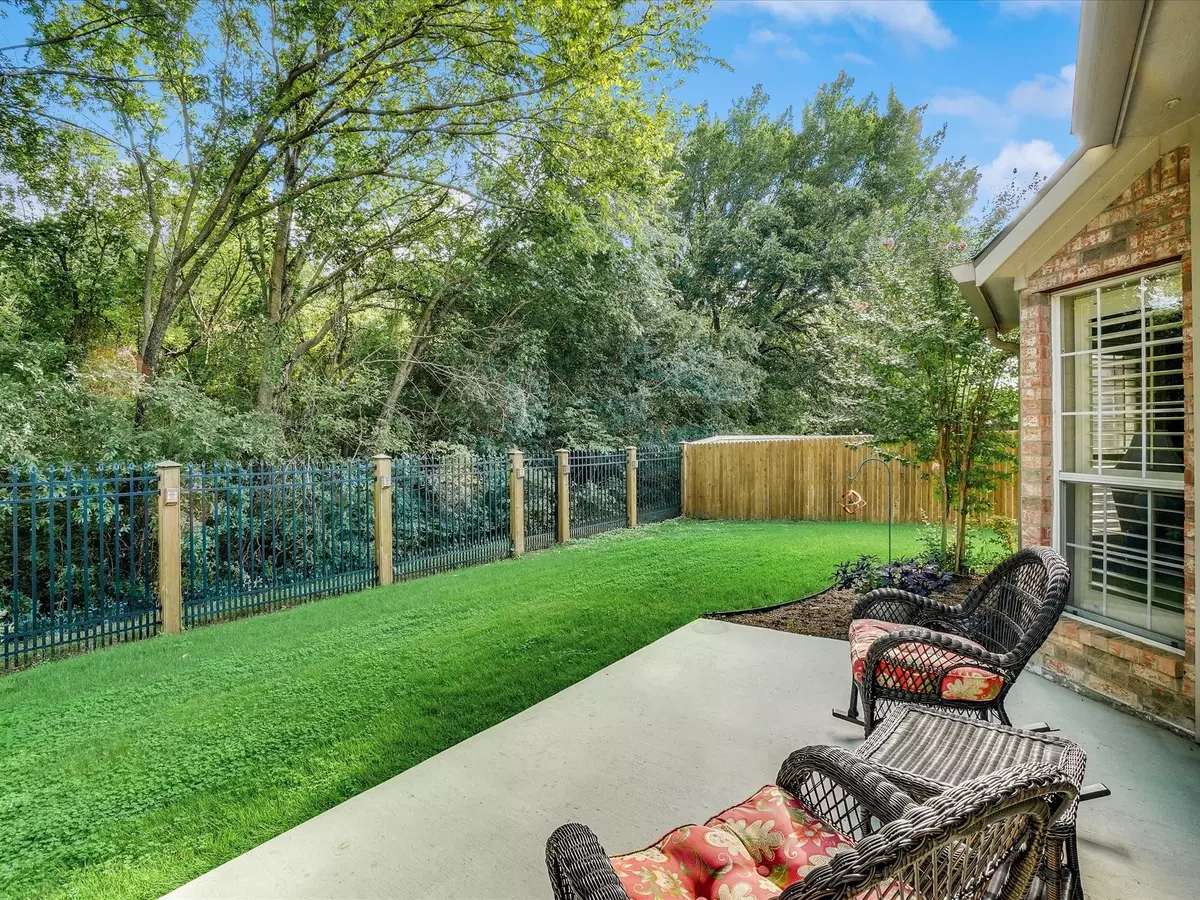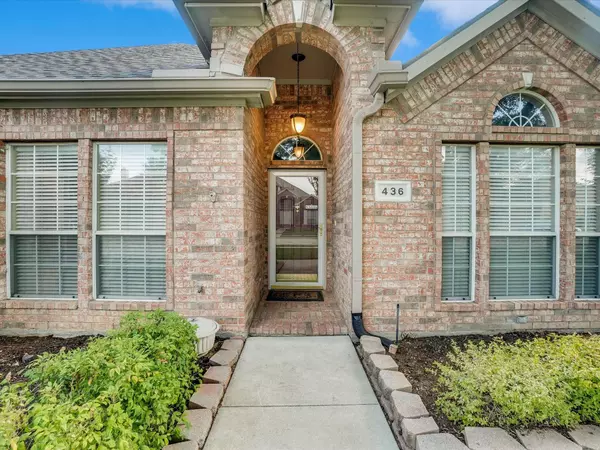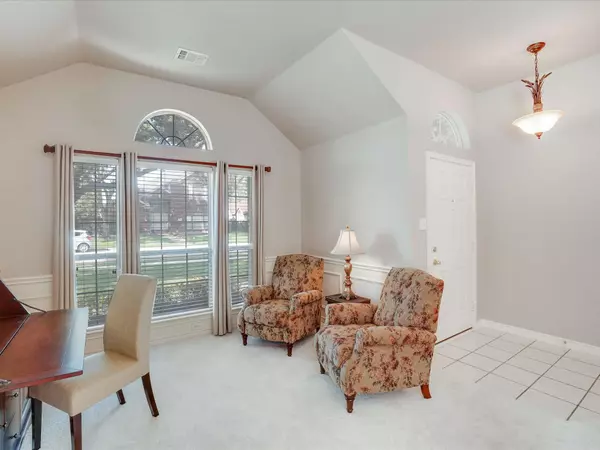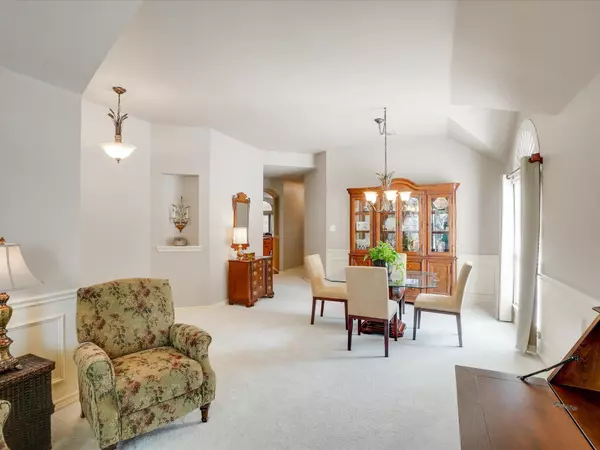$465,000
For more information regarding the value of a property, please contact us for a free consultation.
4 Beds
2 Baths
2,467 SqFt
SOLD DATE : 10/24/2022
Key Details
Property Type Single Family Home
Sub Type Single Family Residence
Listing Status Sold
Purchase Type For Sale
Square Footage 2,467 sqft
Price per Sqft $188
Subdivision Fox Creek Estate Ph 4
MLS Listing ID 20143755
Sold Date 10/24/22
Bedrooms 4
Full Baths 2
HOA Y/N None
Year Built 2000
Annual Tax Amount $6,914
Lot Size 7,840 Sqft
Acres 0.18
Property Description
This meticulously maintained, beautiful 4-2-2 home waits for you in the quiet Fox Creek Estates neighborhood in Lewisville with No HOA! This gorgeous home has a custom iron fence in the backyard to enjoy the tranquility & spectacular view of the heavily wooded greenbelt. Large windows across the back of the home provide further enjoyment of this secluded view from the family room and kitchen. You’ll feel like you are in the country with all the conveniences of the city around the corner. Two living areas, 2 dining areas, an open kitchen & split bedroom floorplan. The main bedroom has plantation shutters, the main bath has updated flooring & countertops. Large bonus space upstairs can be a game room, workout room, or home office – whatever you want it to be. Newer carpets downstairs & roof replaced in July. The neighborhood has trail access to Fox Creek Greenbelt and a bridge to Central Park. A full-size washer & dryer will convey with the home. This is a MUST-SEE to believe.
Location
State TX
County Denton
Community Greenbelt, Jogging Path/Bike Path, Park, Sidewalks
Direction From I35 and Business 121, go South on Business 121. Turn Right-West on W. Southwest Parkway. Turn Left-South on Misty Lane. Follow Misty Lane to the right, home will be on the left.
Rooms
Dining Room 2
Interior
Interior Features Cable TV Available, Double Vanity, Granite Counters, High Speed Internet Available, Kitchen Island, Pantry, Vaulted Ceiling(s), Walk-In Closet(s)
Heating Central, Natural Gas
Cooling Ceiling Fan(s), Central Air, Electric
Flooring Carpet, Ceramic Tile, Hardwood
Fireplaces Number 1
Fireplaces Type Brick, Family Room, Gas, Gas Starter
Appliance Dishwasher, Disposal, Electric Oven, Gas Cooktop, Microwave
Heat Source Central, Natural Gas
Laundry Electric Dryer Hookup, Utility Room, Full Size W/D Area, Washer Hookup
Exterior
Exterior Feature Rain Gutters
Garage Spaces 2.0
Fence Fenced, Gate, Metal, Wood
Community Features Greenbelt, Jogging Path/Bike Path, Park, Sidewalks
Utilities Available City Sewer, City Water, Concrete, Curbs, Individual Gas Meter, Individual Water Meter, Sidewalk
Roof Type Composition
Garage Yes
Building
Lot Description Adjacent to Greenbelt, Greenbelt, Interior Lot, Landscaped, Sprinkler System, Subdivision
Story One and One Half
Foundation Slab
Structure Type Brick,Siding
Schools
School District Lewisville Isd
Others
Ownership See Agent
Acceptable Financing Cash, Conventional, FHA, VA Loan
Listing Terms Cash, Conventional, FHA, VA Loan
Financing Conventional
Special Listing Condition Utility Easement
Read Less Info
Want to know what your home might be worth? Contact us for a FREE valuation!

Our team is ready to help you sell your home for the highest possible price ASAP

©2024 North Texas Real Estate Information Systems.
Bought with Michele Nemecek • Keller Williams DFW Preferred







