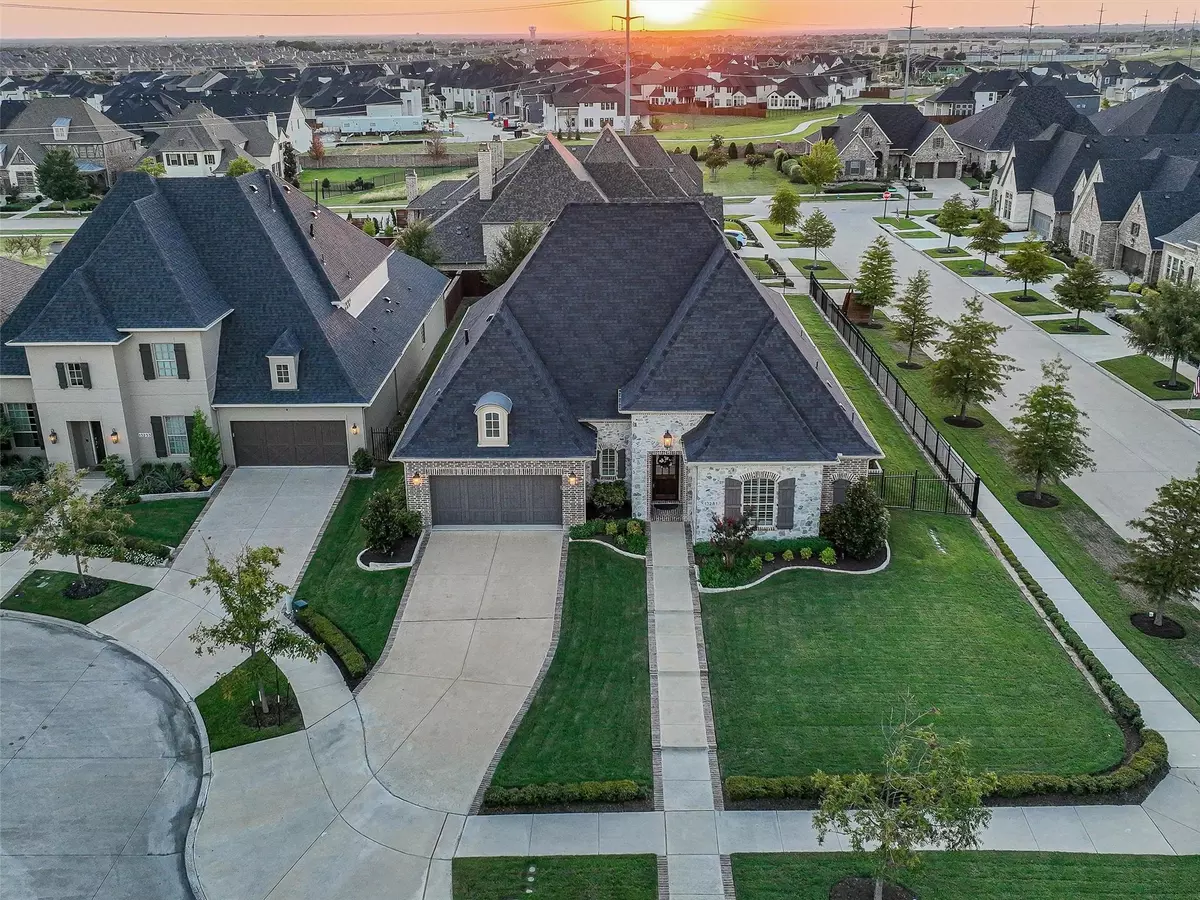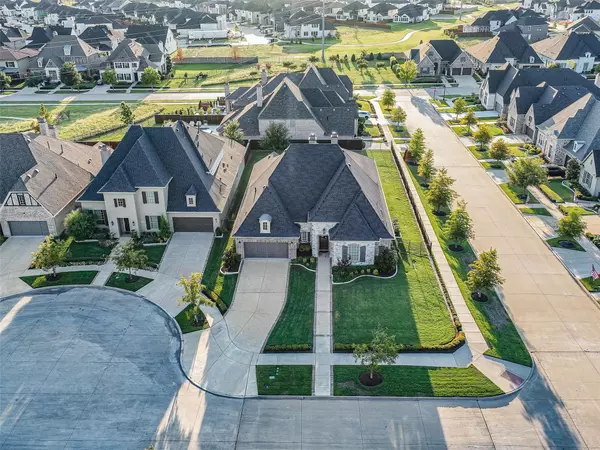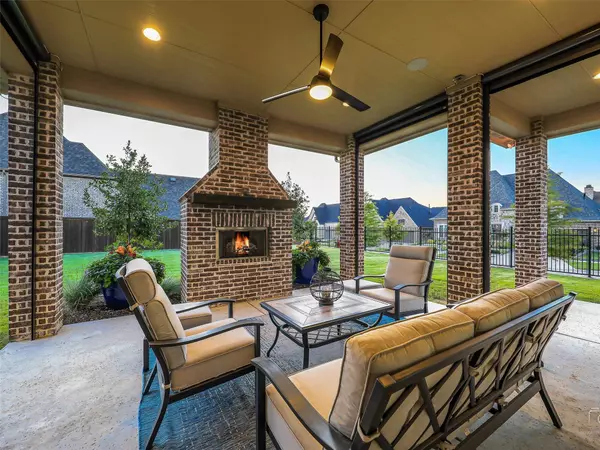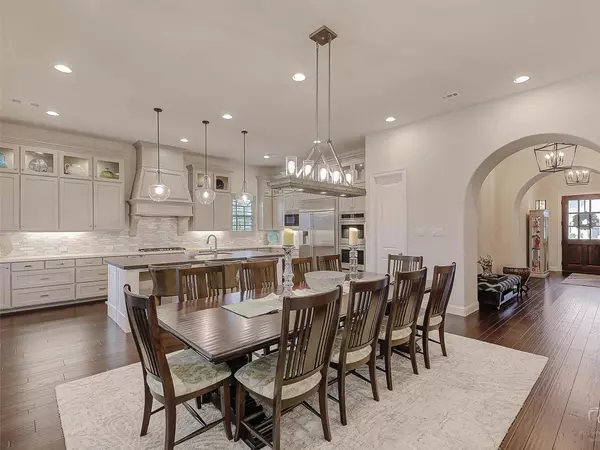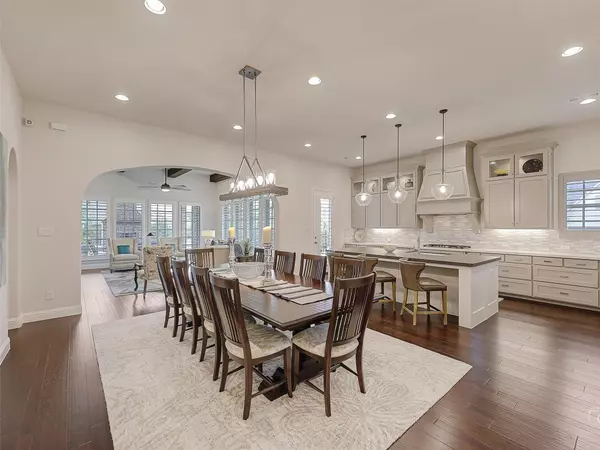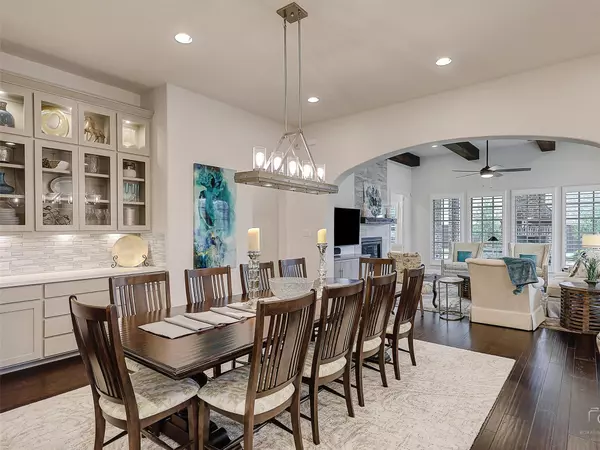$1,190,000
For more information regarding the value of a property, please contact us for a free consultation.
3 Beds
4 Baths
3,291 SqFt
SOLD DATE : 10/18/2022
Key Details
Property Type Single Family Home
Sub Type Single Family Residence
Listing Status Sold
Purchase Type For Sale
Square Footage 3,291 sqft
Price per Sqft $361
Subdivision Newman Village
MLS Listing ID 20158679
Sold Date 10/18/22
Style Traditional
Bedrooms 3
Full Baths 3
Half Baths 1
HOA Fees $100
HOA Y/N Mandatory
Year Built 2018
Annual Tax Amount $15,358
Lot Size 0.355 Acres
Acres 0.355
Property Description
Gorgeous home in the highly desirable Newman Village Master Planned Community. Wide open living area adorned w-stained beams. Large private office in back of home. All secondary bdrms are ensuites plus a fabulous media rm, in a sought after hard to find on one story. Extensive Wide plank hardwds. Sleek Wide Tile Gas Fireplace. An Amazing chef's kitchen, spacious & functional w-stnlss steel upgraded appliances, leathered granite counters, lrge walk-in pantry, loads of custom cabinet drawers for storage, complete w-a lazy suzan, hardware & great prep space. A huge island that could easily seats 5. Built-in butlers pantry just off the lrge open dining space. Great house for entertaining comes w-2 large, cvrd patios & a wd-burning frplce outside. Remote Phantom Shade. Built-in speakers throughout all the common areas & outside. Plantation Shttrs. Oversized utility rm with sink & room for a refrigerator. Tons of upgrades! HUGE corner interior lot, great for a pool & play area.
Location
State TX
County Denton
Community Club House, Community Pool, Curbs, Gated, Playground, Sidewalks, Tennis Court(S)
Direction Take Dallas Tollway north to Eldorado exit. Go west on Eldorado 2 blocks. Entrance to Newman Village to the right on Lenox Lane. Take Riverhill north. Fairbanks West. Tarragona on your left.
Rooms
Dining Room 2
Interior
Interior Features Built-in Features, Cable TV Available, Chandelier, Decorative Lighting, Double Vanity, Eat-in Kitchen, Flat Screen Wiring, Granite Counters, High Speed Internet Available, Kitchen Island, Open Floorplan, Pantry, Sound System Wiring, Vaulted Ceiling(s), Walk-In Closet(s), Other
Heating ENERGY STAR Qualified Equipment, Fireplace(s), Natural Gas, Zoned
Cooling Ceiling Fan(s), Central Air, ENERGY STAR Qualified Equipment, Zoned
Flooring Carpet, Ceramic Tile, Wood
Fireplaces Number 2
Fireplaces Type Brick, Gas, Gas Logs, Gas Starter, Living Room, Outside, Wood Burning
Equipment Home Theater
Appliance Dishwasher, Disposal, Electric Oven, Gas Cooktop, Microwave, Double Oven, Plumbed For Gas in Kitchen, Refrigerator, Vented Exhaust Fan, Washer
Heat Source ENERGY STAR Qualified Equipment, Fireplace(s), Natural Gas, Zoned
Laundry Electric Dryer Hookup, Utility Room, Full Size W/D Area, Washer Hookup
Exterior
Exterior Feature Covered Patio/Porch, Rain Gutters, Lighting, Outdoor Living Center
Garage Spaces 3.0
Fence Back Yard, Fenced, Wood, Wrought Iron
Community Features Club House, Community Pool, Curbs, Gated, Playground, Sidewalks, Tennis Court(s)
Utilities Available Cable Available, City Sewer, City Water, Natural Gas Available, Sidewalk, Underground Utilities
Roof Type Composition
Garage Yes
Building
Lot Description Cul-De-Sac, Greenbelt, Interior Lot, Landscaped, Lrg. Backyard Grass, Sprinkler System, Subdivision
Story One
Foundation Slab
Structure Type Brick,Rock/Stone
Schools
School District Frisco Isd
Others
Ownership SEE AGENT
Acceptable Financing Cash, Conventional
Listing Terms Cash, Conventional
Financing Cash
Special Listing Condition Aerial Photo, Survey Available
Read Less Info
Want to know what your home might be worth? Contact us for a FREE valuation!

Our team is ready to help you sell your home for the highest possible price ASAP

©2024 North Texas Real Estate Information Systems.
Bought with William T. Nelson • Your Home Free LLC


