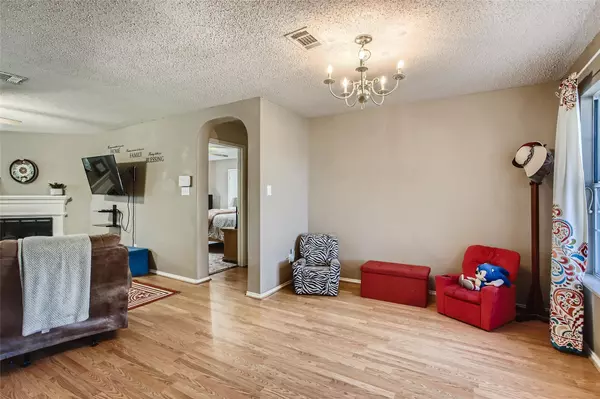$329,000
For more information regarding the value of a property, please contact us for a free consultation.
5 Beds
3 Baths
2,208 SqFt
SOLD DATE : 10/19/2022
Key Details
Property Type Single Family Home
Sub Type Single Family Residence
Listing Status Sold
Purchase Type For Sale
Square Footage 2,208 sqft
Price per Sqft $149
Subdivision Windmill Farms
MLS Listing ID 20162315
Sold Date 10/19/22
Style Traditional
Bedrooms 5
Full Baths 2
Half Baths 1
HOA Fees $41/ann
HOA Y/N Mandatory
Year Built 2002
Annual Tax Amount $4,979
Lot Size 7,971 Sqft
Acres 0.183
Property Description
OFFER DEADLINE MONDAY, 9-19-22 at 12 NOON Click the Virtual Tour link to view the 3D walkthrough. Lovely two story brick home boasts a brand new roof (2021) and over 2,200 sqft of very lovingly maintained interior. Numerous windows fill the living room and dining room with natural light while a fireplace makes a beautiful focal point. The spacious kitchen opens up beautifully to the spacious living room dining room combo, making it very convenient for everyday enjoyment. The primary bedroom is conveniently located on the first floor and features a luxurious ensuite with a built in desk, perfect for a make up station or extra storage space. Four other spacious bedrooms are located on the second floor and offer spacious private sanctuaries for all occupants. The backyard's patio is perfectly suited for any summer day. Enjoy the lush green grass and a beautiful, mature tree that provides cool shade. Don't forget to enjoy the many amenities provided by the neighborhood association
Location
State TX
County Kaufman
Community Club House, Curbs, Jogging Path/Bike Path, Lake, Pool, Sidewalks
Direction I-20 E. Take exit 491 for FM-2932 toward Helms Tr. Turn left onto Helms Trail. Turn left onto FM1641. Turn right onto Gateway Blvd. Turn right onto E Broad St. Turn left toward Windmill Farms Blvd. Turn left onto Concord Dr. Turn left onto Hampton Dr. Home is on the left.
Rooms
Dining Room 1
Interior
Interior Features Built-in Features, Cable TV Available, Chandelier, Double Vanity, High Speed Internet Available, Open Floorplan, Pantry, Walk-In Closet(s)
Heating Central
Cooling Ceiling Fan(s), Central Air
Flooring Carpet, Laminate
Fireplaces Number 1
Fireplaces Type Living Room
Appliance Dishwasher, Disposal, Electric Range, Microwave
Heat Source Central
Laundry In Hall, On Site
Exterior
Exterior Feature Covered Patio/Porch, Rain Gutters, Private Entrance, Private Yard
Garage Spaces 2.0
Fence Back Yard, Wood
Community Features Club House, Curbs, Jogging Path/Bike Path, Lake, Pool, Sidewalks
Utilities Available Asphalt, Cable Available, City Sewer, City Water, Concrete, Curbs, Electricity Available, Phone Available, Sewer Available, Sidewalk
Roof Type Composition
Garage Yes
Building
Lot Description Interior Lot, Landscaped, Level, Subdivision
Story Two
Foundation Slab
Structure Type Brick,Siding
Schools
School District Forney Isd
Others
Restrictions Deed
Ownership WELLS JAMES & AUDREY STEWART
Acceptable Financing Cash, Conventional, FHA, VA Loan
Listing Terms Cash, Conventional, FHA, VA Loan
Financing Conventional
Special Listing Condition Deed Restrictions, Survey Available
Read Less Info
Want to know what your home might be worth? Contact us for a FREE valuation!

Our team is ready to help you sell your home for the highest possible price ASAP

©2024 North Texas Real Estate Information Systems.
Bought with Rana Ali • Worth Clark Realty







