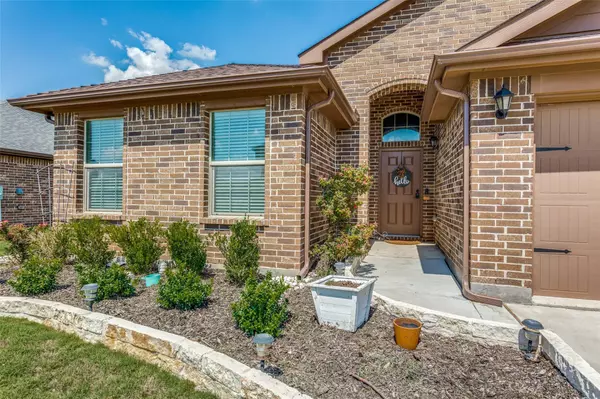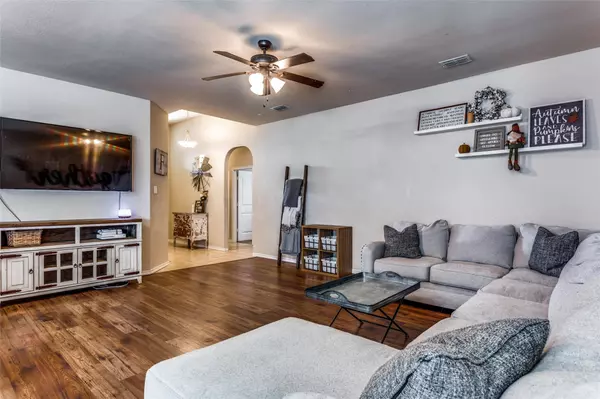$325,000
For more information regarding the value of a property, please contact us for a free consultation.
4 Beds
2 Baths
1,768 SqFt
SOLD DATE : 11/21/2022
Key Details
Property Type Single Family Home
Sub Type Single Family Residence
Listing Status Sold
Purchase Type For Sale
Square Footage 1,768 sqft
Price per Sqft $183
Subdivision Remington Park Phase 5
MLS Listing ID 20157121
Sold Date 11/21/22
Bedrooms 4
Full Baths 2
HOA Fees $17/ann
HOA Y/N Mandatory
Year Built 2017
Lot Size 7,187 Sqft
Acres 0.165
Property Description
Welcome home to this newly built, single story, open floor plan home in Remington Park Estates. Gorgeous 4 bedrooms 2 bath home. 2022 NEW ROOF!!! Very spacious kitchen with island and granite countertops. Stainless steel appliances. Laminate flooring in living area. Large master bedroom with walk in closet, soak tub with shower combo, dual vanity. 2 in blinds in all rooms. Ceiling fans in master, living, and back bedroom. Covered patio with lots of backyard space, perfect for your morning coffee or afternoon escape. Full gutters. Brick and stone landscaping borders, and no neighbors directly behind! It's a quiet neighborhood and right around the corner from Remington Park Playground! Easy commute to the metroplex as well!
Location
State TX
County Denton
Community Park, Playground, Sidewalks
Direction From I-35W before arfriving in Denton, take EXIT 82 for FM2499 Ponder and go WEST on FM2499. Continue for about 6 miles then turn LEFT on Meadowlands Dr. Turn right on Saratoga Dr. Turn Left on Clydesdale Ln. 2nd house on the left.
Rooms
Dining Room 1
Interior
Interior Features Cable TV Available, Decorative Lighting, Granite Counters, High Speed Internet Available, Kitchen Island, Open Floorplan, Pantry, Walk-In Closet(s)
Heating Central, Electric
Cooling Ceiling Fan(s), Central Air, Electric
Flooring Carpet, Ceramic Tile, Laminate
Equipment None
Appliance Dishwasher, Dryer, Electric Oven, Electric Range, Electric Water Heater, Microwave, Refrigerator, Water Filter
Heat Source Central, Electric
Laundry Electric Dryer Hookup, Full Size W/D Area, Washer Hookup
Exterior
Garage Spaces 2.0
Fence Fenced, Gate, Wood
Community Features Park, Playground, Sidewalks
Utilities Available City Sewer, City Water, Individual Water Meter, Sidewalk, Underground Utilities
Roof Type Composition
Garage Yes
Building
Story One
Foundation Slab
Structure Type Brick
Schools
School District Ponder Isd
Others
Ownership Sonia Ferrell-Foutch
Acceptable Financing Cash, Conventional, FHA, VA Loan
Listing Terms Cash, Conventional, FHA, VA Loan
Financing Conventional
Special Listing Condition Owner/ Agent
Read Less Info
Want to know what your home might be worth? Contact us for a FREE valuation!

Our team is ready to help you sell your home for the highest possible price ASAP

©2024 North Texas Real Estate Information Systems.
Bought with Janet Russell • Better Homes & Gardens, Winans







