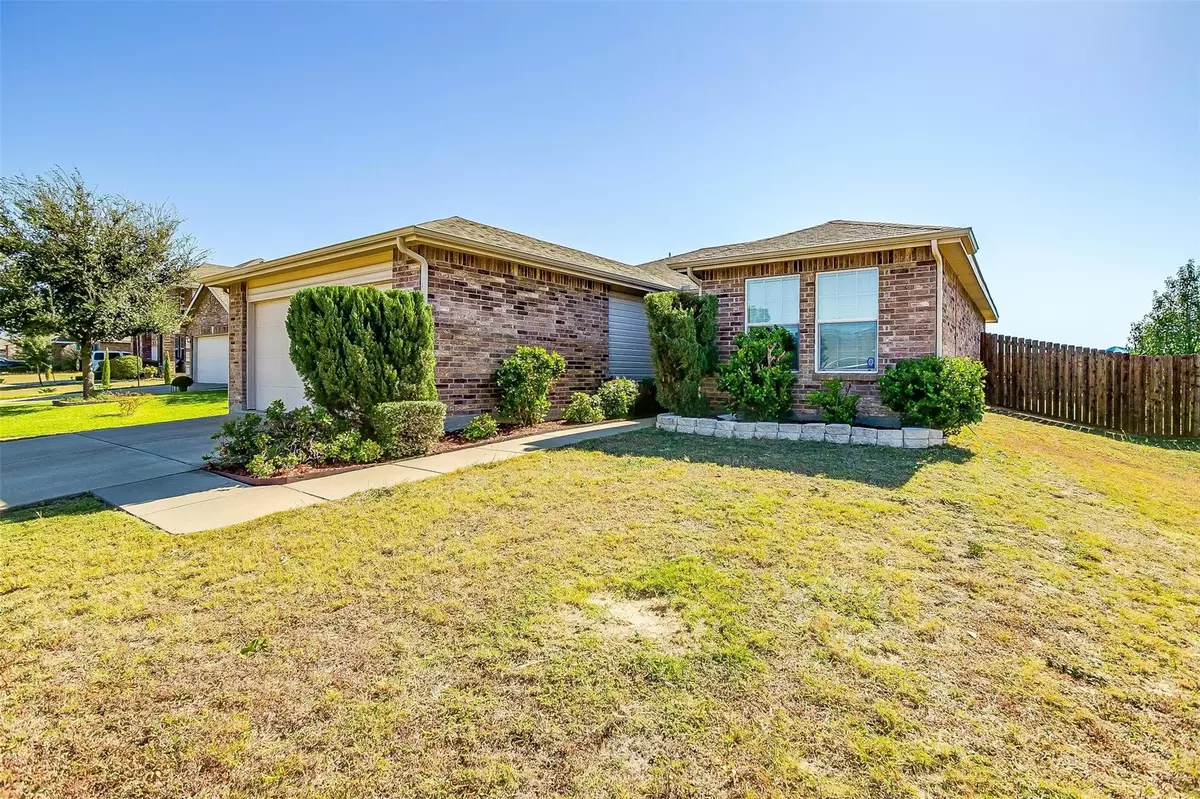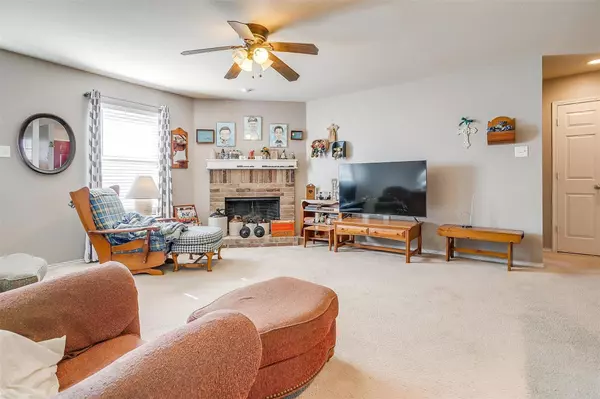$250,000
For more information regarding the value of a property, please contact us for a free consultation.
3 Beds
2 Baths
1,316 SqFt
SOLD DATE : 11/16/2022
Key Details
Property Type Single Family Home
Sub Type Single Family Residence
Listing Status Sold
Purchase Type For Sale
Square Footage 1,316 sqft
Price per Sqft $189
Subdivision Wakefield Heights Ph 01
MLS Listing ID 20190225
Sold Date 11/16/22
Style Traditional
Bedrooms 3
Full Baths 2
HOA Fees $12
HOA Y/N Mandatory
Year Built 2007
Annual Tax Amount $4,019
Lot Size 7,318 Sqft
Acres 0.168
Property Description
Open concept living with cozy fireplace and upgraded lighting. Kitchen has a breakfast bar, island and stained kitchen cabinets. Master features walk in closet. Bedrooms are split so there is plenty of privacy. Storm doors at the front and back. Large back yard for entertaining friends and family.
Location
State TX
County Johnson
Community Community Pool, Curbs, Park, Perimeter Fencing, Playground, Pool, Sidewalks
Direction From Wilshire Blvd, Turn Right on NW John Jones Dr, Turn Right on Tarpon Dr, Turn Left to Daughters Dr, Daughters Dr turns right and becomes Krista Dr.
Rooms
Dining Room 1
Interior
Interior Features Cable TV Available, Eat-in Kitchen, High Speed Internet Available, Open Floorplan
Heating Central, Electric, Fireplace(s)
Cooling Central Air, Electric
Flooring Carpet, Linoleum, Vinyl
Fireplaces Number 1
Fireplaces Type Living Room, Wood Burning
Appliance Dishwasher, Disposal, Electric Oven, Electric Range, Microwave, Double Oven, Plumbed For Gas in Kitchen, Refrigerator, Vented Exhaust Fan
Heat Source Central, Electric, Fireplace(s)
Laundry Electric Dryer Hookup, In Garage, Full Size W/D Area, Washer Hookup, On Site
Exterior
Exterior Feature Rain Gutters
Garage Spaces 2.0
Fence Wood
Community Features Community Pool, Curbs, Park, Perimeter Fencing, Playground, Pool, Sidewalks
Utilities Available City Sewer, City Water, Concrete, Curbs, Sidewalk
Roof Type Asphalt,Shingle
Garage Yes
Building
Lot Description Interior Lot, Landscaped, Lrg. Backyard Grass, Sprinkler System, Subdivision
Story One
Foundation Concrete Perimeter
Structure Type Brick,Siding
Schools
Elementary Schools Irene Clinkscale
School District Burleson Isd
Others
Restrictions None
Ownership see private remarks
Acceptable Financing Cash, Conventional, FHA, VA Loan
Listing Terms Cash, Conventional, FHA, VA Loan
Financing Cash
Special Listing Condition Res. Service Contract, Survey Available
Read Less Info
Want to know what your home might be worth? Contact us for a FREE valuation!

Our team is ready to help you sell your home for the highest possible price ASAP

©2024 North Texas Real Estate Information Systems.
Bought with Jazmin Arreola • JPAR Keller







