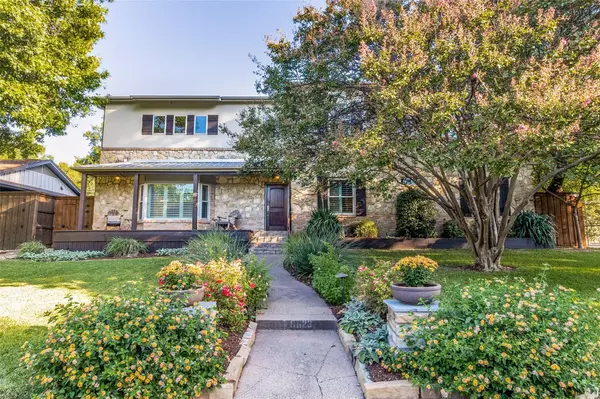$1,185,000
For more information regarding the value of a property, please contact us for a free consultation.
5 Beds
5 Baths
3,722 SqFt
SOLD DATE : 12/28/2022
Key Details
Property Type Single Family Home
Sub Type Single Family Residence
Listing Status Sold
Purchase Type For Sale
Square Footage 3,722 sqft
Price per Sqft $318
Subdivision White Rock North 07 Instl
MLS Listing ID 20183371
Sold Date 12/28/22
Style Contemporary/Modern,Southwestern
Bedrooms 5
Full Baths 5
HOA Y/N Voluntary
Year Built 1963
Annual Tax Amount $24,885
Lot Size 9,060 Sqft
Acres 0.208
Lot Dimensions 75x120
Property Description
Amazing opportunity to own a hill country contemporary nestled in the heart of White Rock Valley. Taken to the studs and additional story completed in 2011 to create this well planned layout with a downstairs master suite, study and guest bedroom. Upstairs includes multiple living spaces and an additional three bedrooms. Storage closets and hardwood floors throughout. Open kitchen includes down draft Jenn Air gas cooktop, SS appliances and honed granite island. Backyard oasis features heated pool and hot tub, outdoor kitchen, fire pit and overlooking balcony. Walking distance to award-winning White Rock Elementary on one of the most desirable streets in the neighborhood.
Location
State TX
County Dallas
Direction From NW Hwy, head north on Audelia. Turn left on Walnut Hill Lane. Left on Fieldcrest. Left on Spring Branch. House is third on the left.
Rooms
Dining Room 2
Interior
Interior Features Cable TV Available, Chandelier, Decorative Lighting, Eat-in Kitchen, Flat Screen Wiring, Granite Counters, High Speed Internet Available, Kitchen Island, Smart Home System, Sound System Wiring, Vaulted Ceiling(s), Walk-In Closet(s), Wet Bar
Heating Central, Natural Gas
Cooling Ceiling Fan(s), Central Air, Electric
Flooring Carpet, Marble, Tile, Travertine Stone, Wood
Fireplaces Number 1
Fireplaces Type Den, Wood Burning
Equipment Home Theater, Satellite Dish
Appliance Built-in Gas Range, Dishwasher, Disposal, Electric Oven, Microwave, Convection Oven, Double Oven
Heat Source Central, Natural Gas
Laundry Electric Dryer Hookup, Gas Dryer Hookup, Utility Room, Washer Hookup
Exterior
Exterior Feature Balcony, Covered Patio/Porch, Fire Pit, Gas Grill, Rain Gutters, Outdoor Grill, Outdoor Kitchen
Garage Spaces 2.0
Fence Wood
Pool Heated, In Ground, Outdoor Pool, Pool Sweep, Separate Spa/Hot Tub, Waterfall
Utilities Available Alley, City Sewer, City Water
Roof Type Metal
Garage Yes
Private Pool 1
Building
Lot Description Sprinkler System
Story Two
Foundation Pillar/Post/Pier
Structure Type Brick,Stucco
Schools
Elementary Schools Lake Highlands
School District Richardson Isd
Others
Ownership Contact Agent
Acceptable Financing Cash, Conventional
Listing Terms Cash, Conventional
Financing Conventional
Special Listing Condition Owner/ Agent
Read Less Info
Want to know what your home might be worth? Contact us for a FREE valuation!

Our team is ready to help you sell your home for the highest possible price ASAP

©2024 North Texas Real Estate Information Systems.
Bought with Non-Mls Member • NON MLS







