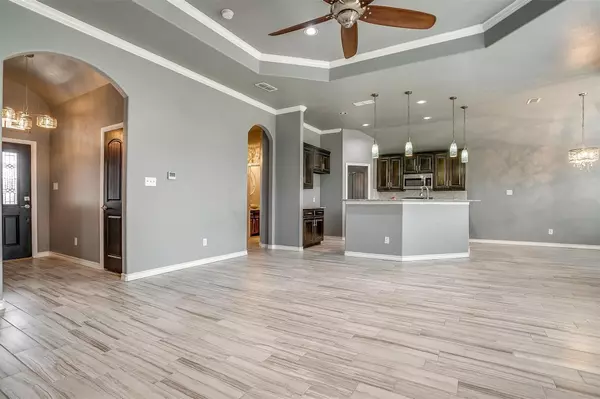$324,999
For more information regarding the value of a property, please contact us for a free consultation.
3 Beds
2 Baths
1,683 SqFt
SOLD DATE : 01/20/2023
Key Details
Property Type Single Family Home
Sub Type Single Family Residence
Listing Status Sold
Purchase Type For Sale
Square Footage 1,683 sqft
Price per Sqft $193
Subdivision Alsbury Meadows
MLS Listing ID 20215409
Sold Date 01/20/23
Style Traditional
Bedrooms 3
Full Baths 2
HOA Y/N None
Year Built 2015
Annual Tax Amount $6,219
Lot Size 7,013 Sqft
Acres 0.161
Property Description
Fabulous 3 bed 2 bath open floorplan home! This cozy home has many desirable upgrades like wood look tile throughout, decorative lighting, and granite countertops in the kitchen as well as full bathrooms. Relax in the living room near the stacked wood burning fireplace. The kitchen has a large island with pendant lighting, stainless steel appliance and walk-in pantry. Extra roomy primary bedroom that features an ensuite with garden tub, dual sink vanity, separate shower and walk-in closet. Remaining two bedrooms are split from the primary and have walk-in closets. Outdoors is an open patio that's perfect for grilling. The property backs up to the open area behind the church. Recent updates include the sprinkler system, aluminum gutters, and radiant barrier. Just minutes from the highway, shopping, food and more!
Location
State TX
County Tarrant
Direction Please use GPS. From Fort Worth, head south on I-35W, Take exit 38 toward Alsbury Blvd, Turn right onto NE Alsbury Blvd, Turn right onto Spring Meadows Dr, Turn right onto Meadowcrest Dr. Home is on the left.
Rooms
Dining Room 1
Interior
Interior Features Cable TV Available, Decorative Lighting, High Speed Internet Available
Heating Central, Electric
Cooling Ceiling Fan(s), Central Air, Electric
Flooring Tile
Fireplaces Number 1
Fireplaces Type Brick, Wood Burning
Appliance Dishwasher, Disposal, Electric Cooktop, Electric Oven, Microwave
Heat Source Central, Electric
Laundry Electric Dryer Hookup, Washer Hookup
Exterior
Exterior Feature Rain Gutters
Garage Spaces 2.0
Fence Wood
Utilities Available City Sewer, City Water, Sidewalk, Underground Utilities
Roof Type Composition
Garage Yes
Building
Lot Description Interior Lot, Landscaped, Sprinkler System, Subdivision
Story One
Foundation Slab
Structure Type Brick
Schools
Elementary Schools Judy Hajek
School District Burleson Isd
Others
Ownership John Woollis & Jeanne Woollis
Acceptable Financing Cash, Conventional, FHA, VA Loan
Listing Terms Cash, Conventional, FHA, VA Loan
Financing FHA
Read Less Info
Want to know what your home might be worth? Contact us for a FREE valuation!

Our team is ready to help you sell your home for the highest possible price ASAP

©2024 North Texas Real Estate Information Systems.
Bought with Jake White • League Real Estate







