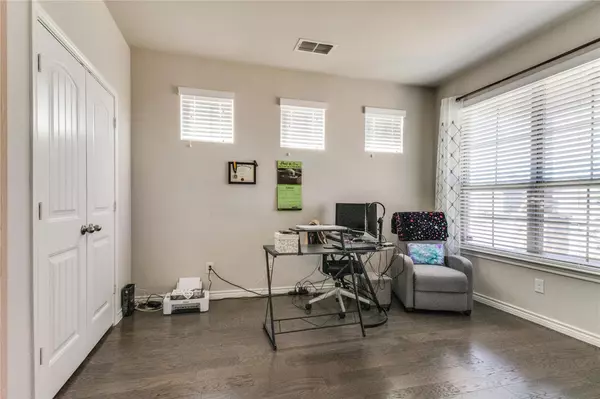$425,000
For more information regarding the value of a property, please contact us for a free consultation.
4 Beds
3 Baths
2,549 SqFt
SOLD DATE : 01/20/2023
Key Details
Property Type Single Family Home
Sub Type Single Family Residence
Listing Status Sold
Purchase Type For Sale
Square Footage 2,549 sqft
Price per Sqft $166
Subdivision Park Trails Ph 1
MLS Listing ID 20178419
Sold Date 01/20/23
Bedrooms 4
Full Baths 2
Half Baths 1
HOA Fees $33/ann
HOA Y/N Mandatory
Year Built 2016
Annual Tax Amount $6,861
Lot Size 8,363 Sqft
Acres 0.192
Property Description
Beautiful home in a well-established neighborhood awaits its next family. As you drive up to this well-appointed home, the manicured landscape yard and large porch welcome you. Upon entering, there is a flex space that is currently being used as an office. The open airy floor plan with tons of natural light is great for any size family. Do not miss the hardwood floors throughout the first floor, In addition to the fireplace. The owner's suite is oversized and offers a spa like ensuite for a relaxing retreat. As you ascend to the second floor there is a massive family room that will greet you for the perfect family movie or game night with the dis. There are three additional ample size secondary bedrooms with an oversized hall bath. There is also an option for you to add a media or 5th bedroom over the 3-car garage. The potential is limitless for this area so let your imagination run free.
The backyard is perfect for outdoor movie night or parties on the patio.
Location
State TX
County Kaufman
Community Community Pool, Jogging Path/Bike Path, Lake, Park, Playground, Pool, Sidewalks
Direction From I635 N, exit 6B to merge onto US80 E, take FM460 exit toward Clements Dr, lft on Clements, rt on FM740 S, cont on Ridge Crest; Lft on Longhorn
Rooms
Dining Room 2
Interior
Interior Features Built-in Features, Cable TV Available, Chandelier, Decorative Lighting, Double Vanity, Eat-in Kitchen, Flat Screen Wiring, Granite Counters, High Speed Internet Available, Kitchen Island, Open Floorplan, Pantry, Walk-In Closet(s), Wired for Data
Heating Electric
Cooling Ceiling Fan(s), Central Air, Electric
Flooring Carpet, Ceramic Tile, Wood
Fireplaces Number 1
Fireplaces Type Family Room
Appliance Dishwasher, Disposal, Electric Cooktop, Microwave
Heat Source Electric
Laundry Electric Dryer Hookup, Utility Room, Full Size W/D Area, Washer Hookup
Exterior
Garage Spaces 3.0
Community Features Community Pool, Jogging Path/Bike Path, Lake, Park, Playground, Pool, Sidewalks
Utilities Available Cable Available, City Sewer, City Water, Individual Water Meter, Sidewalk, Underground Utilities
Roof Type Composition
Garage Yes
Building
Story Two
Foundation Slab
Structure Type Brick,Rock/Stone
Schools
Elementary Schools Crosby
School District Forney Isd
Others
Ownership Tax
Financing Conventional
Read Less Info
Want to know what your home might be worth? Contact us for a FREE valuation!

Our team is ready to help you sell your home for the highest possible price ASAP

©2024 North Texas Real Estate Information Systems.
Bought with Rachel Fontana • Monument Realty







