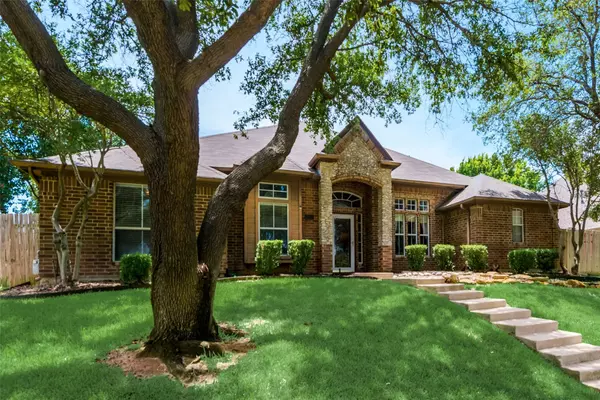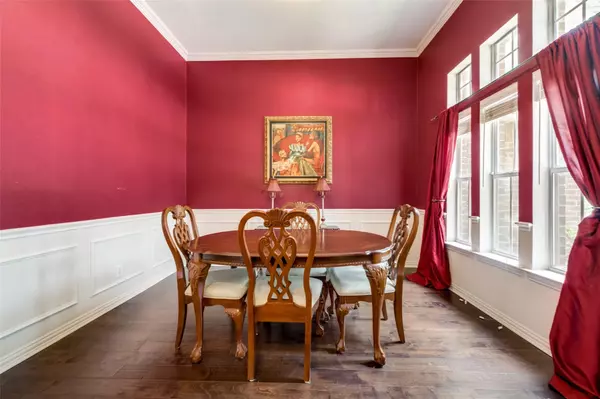$445,000
For more information regarding the value of a property, please contact us for a free consultation.
3 Beds
2 Baths
2,113 SqFt
SOLD DATE : 02/07/2023
Key Details
Property Type Single Family Home
Sub Type Single Family Residence
Listing Status Sold
Purchase Type For Sale
Square Footage 2,113 sqft
Price per Sqft $210
Subdivision Valley Vista 3
MLS Listing ID 20215541
Sold Date 02/07/23
Style Traditional
Bedrooms 3
Full Baths 2
HOA Y/N None
Year Built 1997
Annual Tax Amount $6,286
Lot Size 8,973 Sqft
Acres 0.206
Property Description
Beautifully landscaped one story home with oasis pool and spa. Fantastic location, close to I35, PGBT, 121, DFW airport, shopping, dining, entertainment, schools, parks, lakes and medical. High end touches throughout this stunning home including high ceilings, crown molding and arched doorways. Elegant formal dining room. Private home office with French doors off entry. Large kitchen with double oven, breakfast bar and walk-in pantry overlooks spacious living area with a beautiful fireplace and lots of natural lighting. Luxurious master suite with vaulted ceilings. Master bathroom features dual vanities, jetted tub, separate shower and a huge walk-in closet. Oversized guest bedrooms. Covered sitting area out back opens to a nicely landscaped backyard with a gorgeous pool and hot tub (new pump), all in a private setting! Entire yard surrounded by a privacy fence. 16X10 storage building with electricity. Extra wide driveway with plenty of room for RV, boat, etc. Lewisville ISD. No HOA.
Location
State TX
County Denton
Direction From I-35 and E Corporate Drive go west on E Corporate Drive. E Corporate Drive changes into W Corporate Drive at 121. Continue on W Corporate Drive. Turn right on Brittany Drive. House will be on the right.
Rooms
Dining Room 2
Interior
Interior Features Cable TV Available, Cathedral Ceiling(s), Decorative Lighting, Double Vanity, High Speed Internet Available, Kitchen Island, Open Floorplan, Pantry, Vaulted Ceiling(s), Wainscoting, Walk-In Closet(s)
Heating Central, Natural Gas
Cooling Ceiling Fan(s), Central Air, Electric
Flooring Carpet, Ceramic Tile, Hardwood
Fireplaces Number 1
Fireplaces Type Family Room, Gas, Gas Logs, Gas Starter, Stone, Wood Burning
Appliance Dishwasher, Disposal, Electric Cooktop, Electric Oven, Gas Water Heater, Double Oven
Heat Source Central, Natural Gas
Exterior
Exterior Feature Rain Gutters, Storage
Garage Spaces 2.0
Fence Wood
Pool Cabana, Fenced, Gunite, In Ground, Outdoor Pool, Pool/Spa Combo, Waterfall
Utilities Available Alley, Cable Available, City Sewer, City Water, Concrete, Curbs, Individual Gas Meter, Individual Water Meter, Sidewalk, Underground Utilities
Roof Type Composition
Garage Yes
Private Pool 1
Building
Lot Description Few Trees, Interior Lot, Landscaped, Sprinkler System
Story One
Foundation Slab
Structure Type Brick,Siding
Schools
Elementary Schools Parkway
School District Lewisville Isd
Others
Ownership See Agent
Acceptable Financing Cash, Conventional, VA Loan
Listing Terms Cash, Conventional, VA Loan
Financing Conventional
Read Less Info
Want to know what your home might be worth? Contact us for a FREE valuation!

Our team is ready to help you sell your home for the highest possible price ASAP

©2024 North Texas Real Estate Information Systems.
Bought with Elyse Guthrie • Keller Williams Frisco Stars







