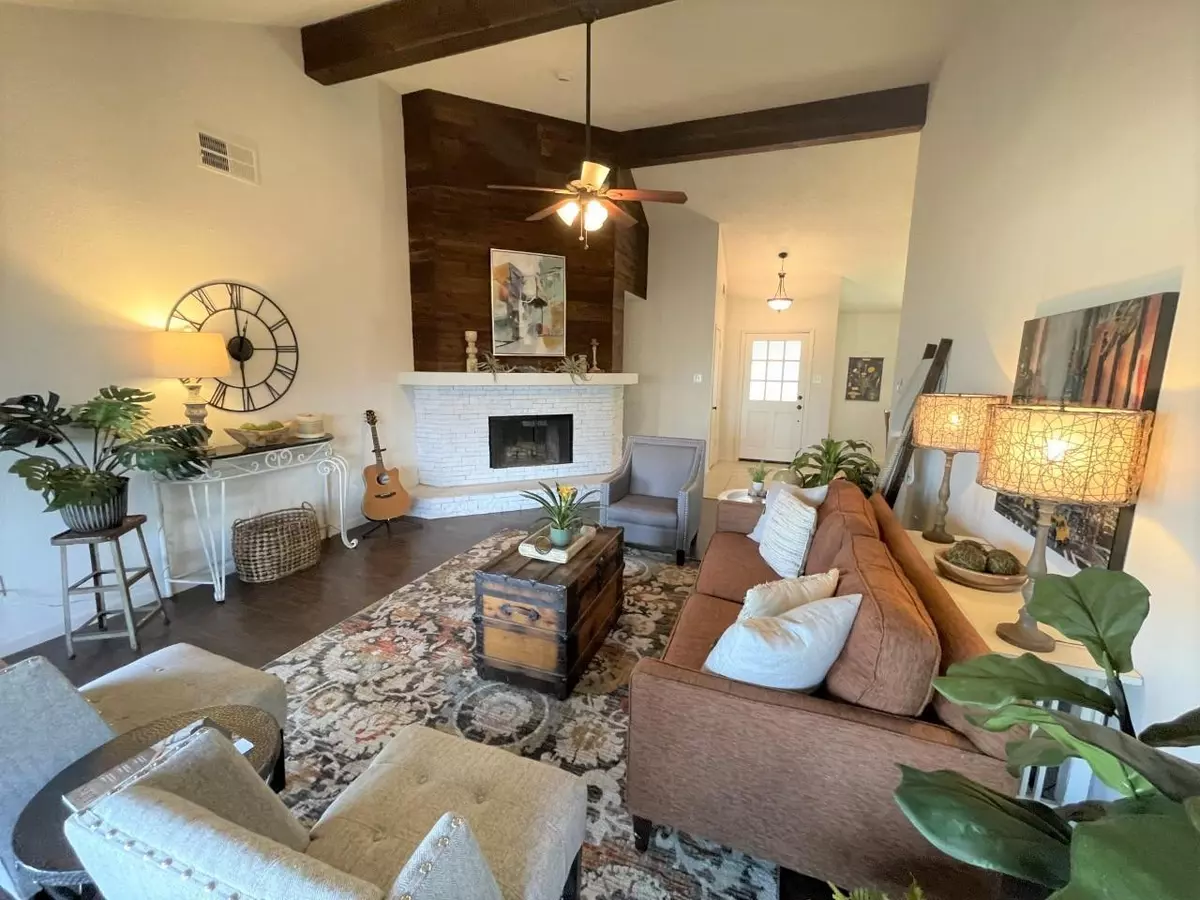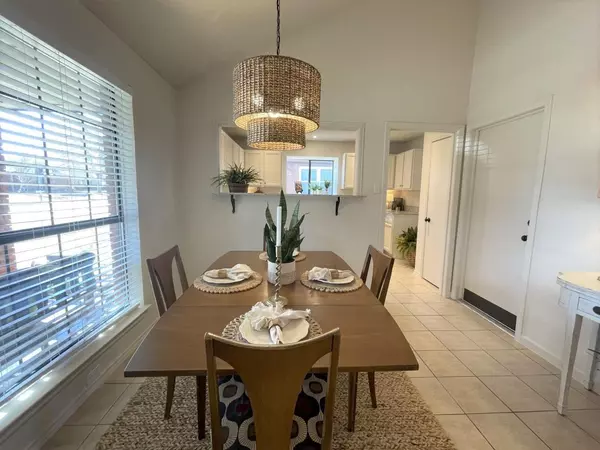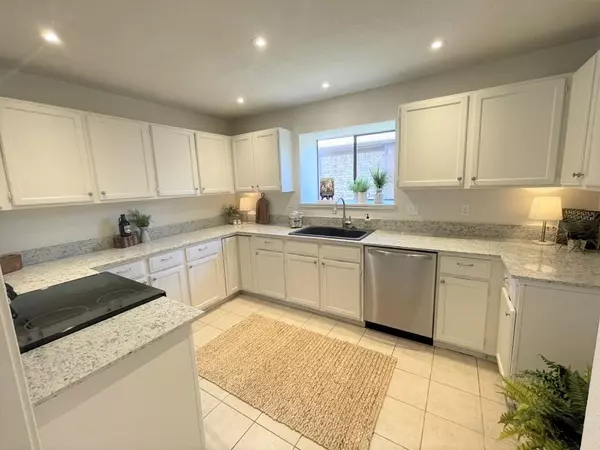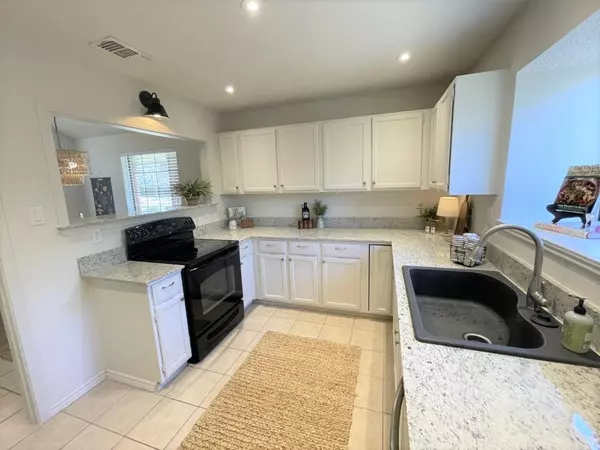$369,000
For more information regarding the value of a property, please contact us for a free consultation.
3 Beds
2 Baths
1,372 SqFt
SOLD DATE : 02/13/2023
Key Details
Property Type Single Family Home
Sub Type Single Family Residence
Listing Status Sold
Purchase Type For Sale
Square Footage 1,372 sqft
Price per Sqft $268
Subdivision Lewisville Valley 5 Sec 3D
MLS Listing ID 20230230
Sold Date 02/13/23
Bedrooms 3
Full Baths 2
HOA Y/N None
Year Built 1985
Annual Tax Amount $4,848
Lot Size 8,450 Sqft
Acres 0.194
Property Description
Welcome to this charming home and neighborhood*Beautiful curb appeal is just the beginning*Step inside and you won't want to leave*Large living with soaring ceilings, floor to ceiling stunning fireplace, and wall of windows for great lighting*Living is open to dining with modern upgraded light fixture*Kitchen has newly installed granite, dishwasher, deep basin sink and freshly painted white cabinets*Down the hallway you will find a spacious master bedroom with new carpet, large windows and quartz countertop in master bath*The two secondary bedrooms are also good size*Hall bath has newly installed quartz countertop*The interior has been completely painted and gives the home a feel of being brand new*HVAC was replaced in December 2021 and roof replaced in 2018*Inviting backyard with covered patio is perfect for an evening BBQ or early morning coffee*Garage has built in work bench*Yard is fully covered by sprinkler system*Come check this great home out, you won't be disappointed!
Location
State TX
County Denton
Direction South on Garden Ridge from Valley Ridge, West (right) on Summerwind Ln. House will be on the right.
Rooms
Dining Room 1
Interior
Interior Features Decorative Lighting, Granite Counters, High Speed Internet Available, Open Floorplan, Vaulted Ceiling(s), Walk-In Closet(s)
Heating Central, Electric, Fireplace(s)
Cooling Ceiling Fan(s), Central Air, Electric
Flooring Carpet, Ceramic Tile, Laminate
Fireplaces Number 1
Fireplaces Type Living Room, Wood Burning
Appliance Dishwasher, Disposal, Electric Range, Electric Water Heater
Heat Source Central, Electric, Fireplace(s)
Laundry Electric Dryer Hookup, Washer Hookup
Exterior
Exterior Feature Covered Patio/Porch, Rain Gutters
Garage Spaces 2.0
Fence Wood
Utilities Available City Sewer, City Water, Curbs, Sidewalk, Underground Utilities
Roof Type Composition
Garage Yes
Building
Lot Description Landscaped, Lrg. Backyard Grass, Sprinkler System
Story One
Foundation Slab
Structure Type Brick
Schools
Elementary Schools Garden Ridge
School District Lewisville Isd
Others
Ownership Public Records
Acceptable Financing Cash, Conventional, FHA, VA Loan
Listing Terms Cash, Conventional, FHA, VA Loan
Financing Conventional
Special Listing Condition Agent Related to Owner
Read Less Info
Want to know what your home might be worth? Contact us for a FREE valuation!

Our team is ready to help you sell your home for the highest possible price ASAP

©2024 North Texas Real Estate Information Systems.
Bought with Kelly Stancil • Fathom Realty, LLC







