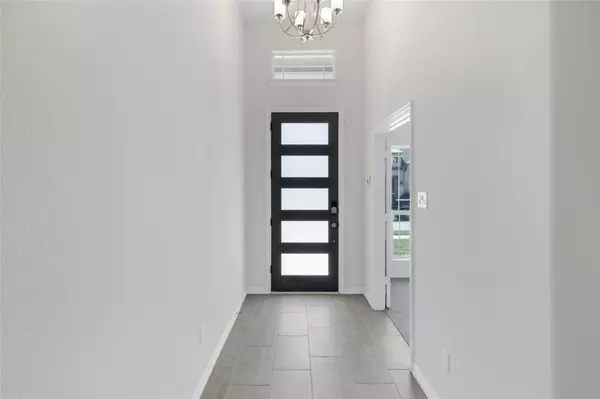$550,000
For more information regarding the value of a property, please contact us for a free consultation.
3 Beds
3 Baths
2,927 SqFt
SOLD DATE : 02/16/2023
Key Details
Property Type Single Family Home
Sub Type Single Family Residence
Listing Status Sold
Purchase Type For Sale
Square Footage 2,927 sqft
Price per Sqft $187
Subdivision Letara
MLS Listing ID 20032885
Sold Date 02/16/23
Style Traditional
Bedrooms 3
Full Baths 2
Half Baths 1
HOA Fees $62/ann
HOA Y/N Mandatory
Year Built 2021
Lot Size 7,605 Sqft
Acres 0.1746
Lot Dimensions 66X120
Property Description
MLS# 20032885 - Built by First Texas Homes - Ready now! ~ Buyer Incentive! - Up To $20K Closing Cost Assistance for Qualified Buyers on select inventory! See Sales Counselor for Details!, Beautiful one-story Mulligan floorplan is the only one of its kind currently in LeTara. The home is incredibly open and inviting with three bedrooms, two & half baths, study and tandem garage. The spacious kitchen offers an oversized island, upgraded countertops, painted cabinets, built-in stainless-steel appliances and large walk-in pantry alongside of an extra storage area. The primary bathroom is large and spacious with an oversized shower and freestanding bathtub. The interior of this home will be modern and stunning. The outside offers a covered patio with fireplace perfect for relaxing year-round. Buyer Incentive! - Up To $20K Closing Cost Assistance for Qualified Buyers on select inventory! See Sales Counselor for Details!
Location
State TX
County Tarrant
Community Club House, Jogging Path/Bike Path, Park, Playground, Other
Direction We are located on the south side of Avondale Haslet Rd close to FM 156. Get on US-287 N US-81 N Follow US-287 N US-81 N to US-81 Frontage Rd. Take the exit toward Blue Mound Rd Willow Springs Rd from US-287 N US-81 N Take Blue Mound Rd W and John Day Rd to Westwood Way Dr
Rooms
Dining Room 1
Interior
Interior Features Cable TV Available, Decorative Lighting, Double Vanity, Eat-in Kitchen, High Speed Internet Available, Kitchen Island, Open Floorplan, Pantry, Smart Home System, Vaulted Ceiling(s), Walk-In Closet(s), Wired for Data
Heating Central, Natural Gas
Cooling Ceiling Fan(s), Central Air
Flooring Carpet, Luxury Vinyl Plank, Tile
Fireplaces Number 1
Fireplaces Type Family Room, Gas Logs, Glass Doors
Appliance Dishwasher, Disposal, Electric Oven, Gas Cooktop, Gas Water Heater, Water Filter
Heat Source Central, Natural Gas
Exterior
Garage Spaces 2.0
Community Features Club House, Jogging Path/Bike Path, Park, Playground, Other
Utilities Available City Sewer, City Water, Community Mailbox, Curbs, Individual Gas Meter
Roof Type Composition
Garage Yes
Building
Story One
Foundation Slab
Structure Type Brick,Concrete,Fiber Cement,Rock/Stone
Schools
School District Northwest Isd
Others
Ownership First Texas Homes
Financing Conventional
Read Less Info
Want to know what your home might be worth? Contact us for a FREE valuation!

Our team is ready to help you sell your home for the highest possible price ASAP

©2024 North Texas Real Estate Information Systems.
Bought with Kristi Anderson • Lux Locators & Residential







