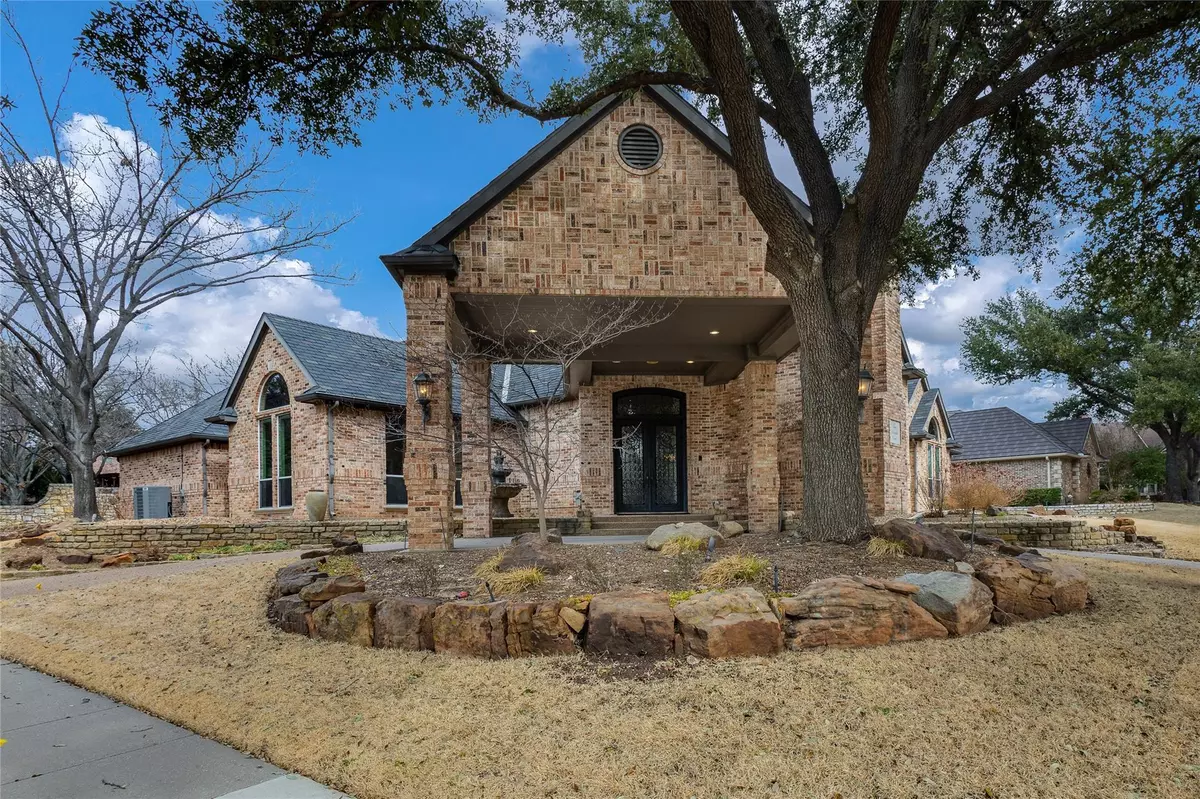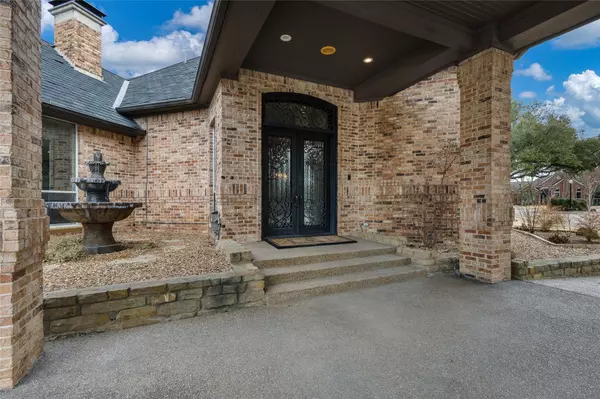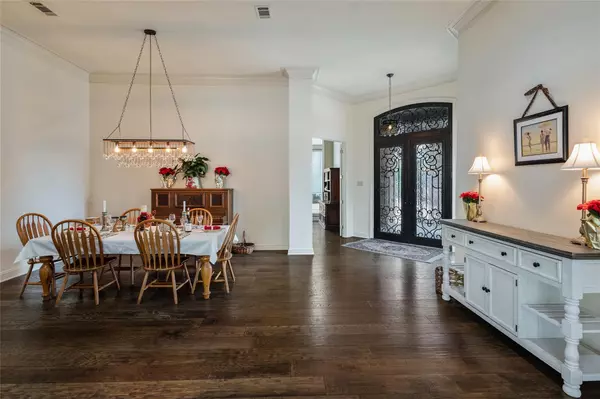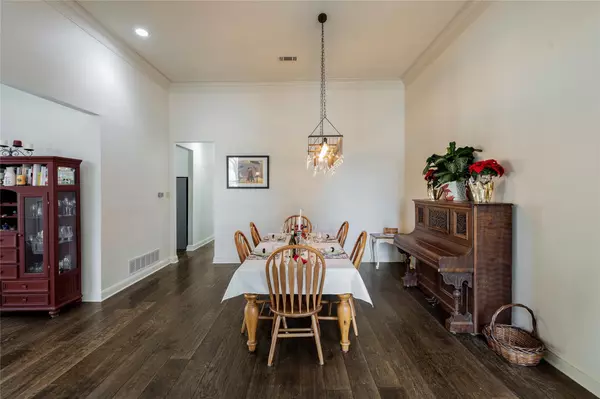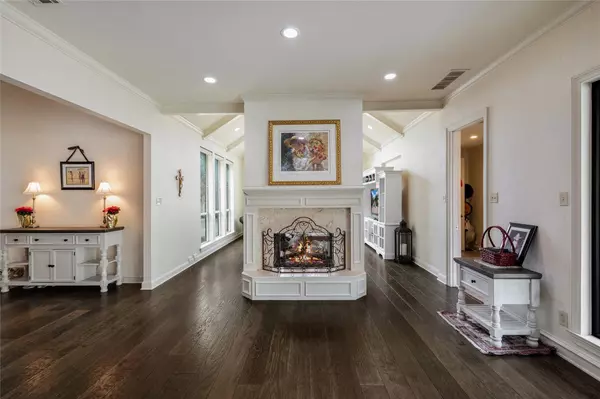$1,200,000
For more information regarding the value of a property, please contact us for a free consultation.
4 Beds
4 Baths
3,555 SqFt
SOLD DATE : 02/15/2023
Key Details
Property Type Single Family Home
Sub Type Single Family Residence
Listing Status Sold
Purchase Type For Sale
Square Footage 3,555 sqft
Price per Sqft $337
Subdivision Stonebriar Sec I
MLS Listing ID 20239857
Sold Date 02/15/23
Style Traditional
Bedrooms 4
Full Baths 3
Half Baths 1
HOA Fees $275/mo
HOA Y/N Mandatory
Year Built 1989
Annual Tax Amount $18,680
Lot Size 0.398 Acres
Acres 0.398
Property Description
Lovely one-story home on an oversized corner lot with a porte-cochere pull through circle drive! Located in sought after guard gated community of Stonebriar this four bedroom, three and a half bathroom home is close to 121 & Tollway and shopping centers! Hardwood flooring throughout! The study, which could also be used as a second living area, features a fireplace and high ceilings. The den features a fireplace that you can also enjoy from the breakfast nook as the fireplace opens to both sides. The charming kitchen features granite countertops, stainless-steel appliances, white cabinetry, and a view of the backyard. Oversized master suite has access to the backyard, a sitting area, and a master bath with dual vanities, a garden tub, and a separate shower! Secondary rooms include three bedrooms! Retreat to the private backyard which includes an outdoor living area, a pool + spa, gazebo, and a built-in grilling area. Private security within the neighborhood!
Location
State TX
County Denton
Community Community Sprinkler, Curbs, Gated, Golf, Greenbelt, Guarded Entrance, Lake, Park, Perimeter Fencing, Playground, Sidewalks
Direction From 121 go left on Legacy. Turn left on Stonebriar Dr. to enter the neighborhood and make first left on Southern Hillls and then immediate 1st left on Colonial Ct.. Home is on the corner.
Rooms
Dining Room 2
Interior
Interior Features Cable TV Available, Decorative Lighting, Flat Screen Wiring, Granite Counters, High Speed Internet Available, Kitchen Island, Open Floorplan, Walk-In Closet(s)
Heating Natural Gas
Cooling Ceiling Fan(s), Electric
Flooring Ceramic Tile, Stone, Wood
Fireplaces Number 2
Fireplaces Type Double Sided, Gas, Gas Logs, Gas Starter, Library, See Through Fireplace, Wood Burning
Appliance Dishwasher, Disposal, Gas Cooktop, Gas Water Heater, Microwave, Convection Oven, Double Oven, Plumbed For Gas in Kitchen
Heat Source Natural Gas
Laundry Electric Dryer Hookup, Utility Room, Full Size W/D Area, Washer Hookup
Exterior
Exterior Feature Attached Grill, Built-in Barbecue, Covered Patio/Porch, Gas Grill, Rain Gutters
Garage Spaces 3.0
Fence Rock/Stone, Wrought Iron
Pool Gunite, Heated, In Ground, Outdoor Pool, Pool Sweep, Pool/Spa Combo, Water Feature
Community Features Community Sprinkler, Curbs, Gated, Golf, Greenbelt, Guarded Entrance, Lake, Park, Perimeter Fencing, Playground, Sidewalks
Utilities Available City Sewer, City Water
Roof Type Other
Garage Yes
Private Pool 1
Building
Lot Description Corner Lot, Cul-De-Sac, Few Trees, Lrg. Backyard Grass, Sprinkler System, Subdivision
Story One
Foundation Slab
Structure Type Brick
Schools
Elementary Schools Hicks
School District Lewisville Isd
Others
Ownership see agent
Acceptable Financing Cash, Contact Agent, Conventional
Listing Terms Cash, Contact Agent, Conventional
Financing Conventional
Read Less Info
Want to know what your home might be worth? Contact us for a FREE valuation!

Our team is ready to help you sell your home for the highest possible price ASAP

©2024 North Texas Real Estate Information Systems.
Bought with Susan Bellson • Jones-Papadopoulos & Co


