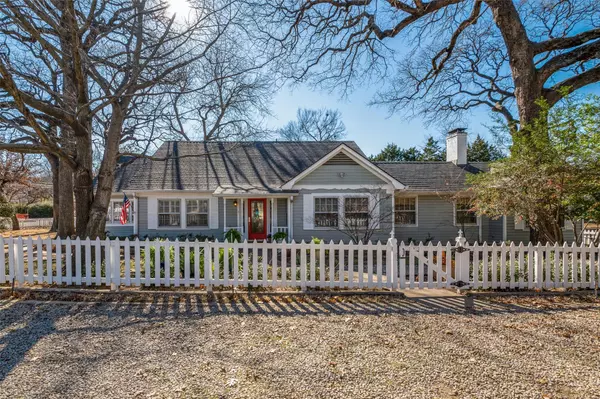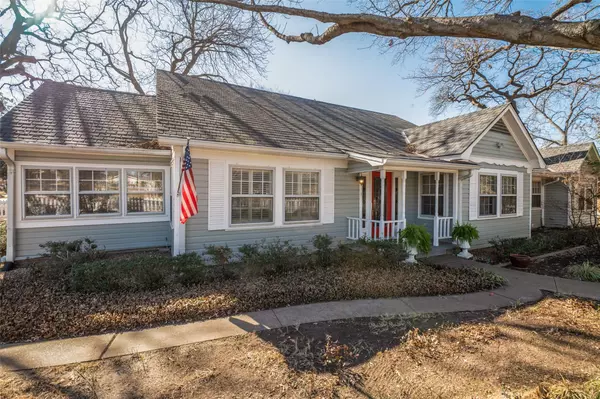$549,000
For more information regarding the value of a property, please contact us for a free consultation.
3 Beds
2 Baths
2,571 SqFt
SOLD DATE : 02/16/2023
Key Details
Property Type Single Family Home
Sub Type Single Family Residence
Listing Status Sold
Purchase Type For Sale
Square Footage 2,571 sqft
Price per Sqft $213
Subdivision John C Read Abst 1181
MLS Listing ID 20237159
Sold Date 02/16/23
Style Traditional
Bedrooms 3
Full Baths 2
HOA Y/N None
Year Built 1942
Annual Tax Amount $6,637
Lot Size 1.373 Acres
Acres 1.373
Lot Dimensions 271 x 227
Property Description
Multiple offers received. Please submit best offer by 9pm Sun Jan 22. Historic home on a 1.37 acre lot in the heart of DFW. Originally built as a farmhouse by the Fulton family who founded Irving’s first newspaper, this unique and well maintained home is a must see! Enter through the custom stained glass door to find three living areas including an east facing sunroom, a cozy den with a beautiful stone fireplace and original wood floors. The large dining room has a sitting area with floor to ceiling shelves. Beautifully updated kitchen has custom cabinets, a built-in Sub-Zero refrigerator and Thermador gas cooktop. The spacious primary bedroom suite has a fun pebble stone walk-in shower. Fabulous backyard oasis features a beautiful pool and spa with waterfall, handsome stone fireplace, outdoor kitchen with built-in grill, refrigerator plus a cozy covered back patio. 2-car garage, full circular gravel drive in front, storage shed, 100+ year old pecan and oak trees plus a horse shoe pit.
Location
State TX
County Dallas
Direction From Hwy 183, exit South on MacArthur Blvd, turn Right on Shady Grove Rd and Left on Fulton Dr. Park in circular driveway in front of home. From I30, exit North on MacArthur Blvd, turn Left on Shady Grove Rd and Left on Fulton Dr.
Rooms
Dining Room 1
Interior
Interior Features Cable TV Available, Cathedral Ceiling(s), Chandelier, Decorative Lighting, Granite Counters, High Speed Internet Available, Kitchen Island, Sound System Wiring, Vaulted Ceiling(s), Walk-In Closet(s), Wired for Data
Heating Central, Natural Gas, Zoned
Cooling Ceiling Fan(s), Central Air, Electric, Zoned
Flooring Carpet, Ceramic Tile, Wood
Fireplaces Number 2
Fireplaces Type Gas, Gas Logs, Living Room, Outside, Stone, Wood Burning
Appliance Built-in Refrigerator, Dishwasher, Disposal, Electric Oven, Gas Cooktop, Microwave, Convection Oven, Plumbed For Gas in Kitchen, Trash Compactor, Vented Exhaust Fan
Heat Source Central, Natural Gas, Zoned
Laundry Electric Dryer Hookup, In Hall, Stacked W/D Area, Washer Hookup
Exterior
Exterior Feature Built-in Barbecue, Covered Patio/Porch, Gas Grill, Outdoor Grill, Outdoor Kitchen, Outdoor Shower
Garage Spaces 2.0
Fence Chain Link, Fenced, Full, Metal, Wood
Pool Fenced, Gunite, In Ground, Outdoor Pool, Pool Sweep, Separate Spa/Hot Tub, Waterfall
Utilities Available All Weather Road, City Sewer, City Water, Curbs, Electricity Available, Electricity Connected, Individual Gas Meter, Individual Water Meter, Overhead Utilities, Sidewalk
Roof Type Composition
Garage Yes
Private Pool 1
Building
Lot Description Corner Lot, Few Trees, Landscaped, Lrg. Backyard Grass, Oak, Sprinkler System
Story One
Foundation Pillar/Post/Pier
Structure Type Wood
Schools
Elementary Schools Townley
School District Irving Isd
Others
Ownership See Agent
Acceptable Financing Cash, Conventional
Listing Terms Cash, Conventional
Financing Conventional
Special Listing Condition Aerial Photo, Survey Available
Read Less Info
Want to know what your home might be worth? Contact us for a FREE valuation!

Our team is ready to help you sell your home for the highest possible price ASAP

©2024 North Texas Real Estate Information Systems.
Bought with Ken Phuong • Avignon Realty







