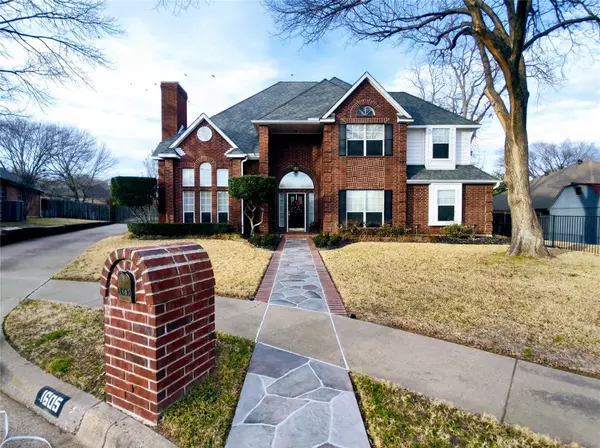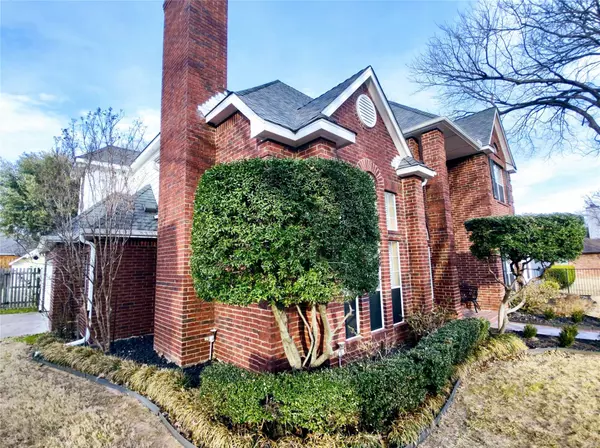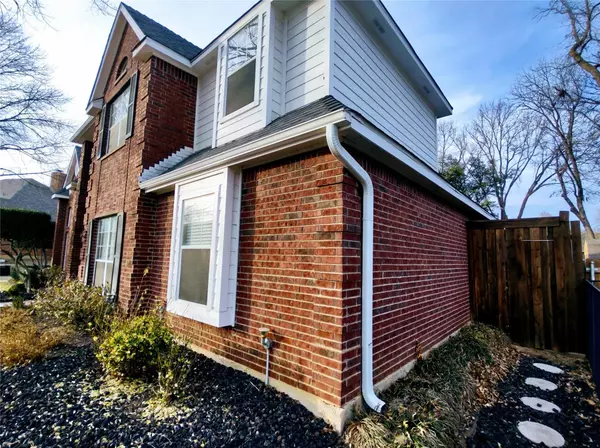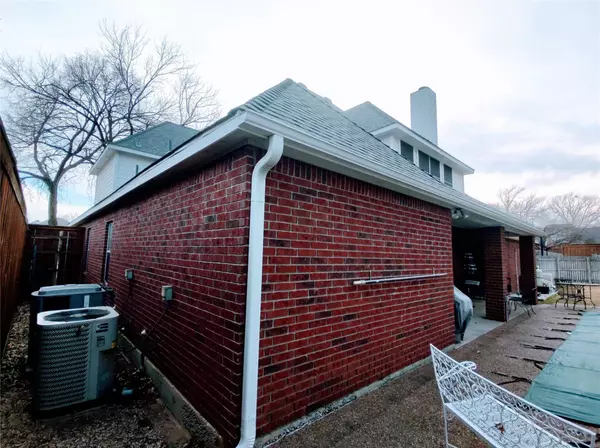$545,000
For more information regarding the value of a property, please contact us for a free consultation.
5 Beds
4 Baths
3,240 SqFt
SOLD DATE : 02/21/2023
Key Details
Property Type Single Family Home
Sub Type Single Family Residence
Listing Status Sold
Purchase Type For Sale
Square Footage 3,240 sqft
Price per Sqft $168
Subdivision Rolling Wood South Add
MLS Listing ID 20239508
Sold Date 02/21/23
Style Traditional
Bedrooms 5
Full Baths 4
HOA Y/N None
Year Built 1991
Annual Tax Amount $9,094
Lot Size 0.267 Acres
Acres 0.267
Lot Dimensions 75.25x128.37x115x159.42
Property Description
Exquisite custom home can be your new home. 5 Br -4 Bth -2 bay garage -2 DR -3 LR -2 walk-in attic storage rooms (or 4 Br +1 office, as current owner's preferred layout) .. and so much more. Master bedroom and other bedroom have ensuite bathrooms. Home is nestled into a private dual cul-de-sac street off a private singular street, in a nice neighborhood near recently renovated Generations Park at Bedford Boys Ranch. See pictures and their descriptions for additional comments. Recently updated hardwood floors exist throughout the home, in addition to ceramic tile and carpet. Kitchen has large pantry, updated appliances, custom cabinets, and granite counter tops. Ceiling fans exist throughout the home. You have to see the property to appreciate all the many features and benefits the property bestows upon its current and next owners. Rear yard has a nice sport pool.
Sellers request a lease back through Sunday March 10. Voluntary $35 per year HOA membership exists in subdivision.
Location
State TX
County Tarrant
Direction Forest Ridge (from Hwy 183 go north, from Harwood go south), east on Bedfordshire, south on Wiltshire, west on Warwickshire Ct
Rooms
Dining Room 2
Interior
Interior Features Built-in Features, Cable TV Available, High Speed Internet Available, Natural Woodwork, Open Floorplan, Pantry, Vaulted Ceiling(s), Walk-In Closet(s), Other
Heating Central, Electric, Heat Pump, Zoned
Cooling Ceiling Fan(s), Central Air, Electric, Heat Pump, Zoned
Flooring Carpet, Ceramic Tile, Hardwood
Fireplaces Number 2
Fireplaces Type Wood Burning
Equipment Intercom
Appliance Dishwasher, Disposal, Electric Cooktop, Electric Oven, Microwave, Double Oven, Other
Heat Source Central, Electric, Heat Pump, Zoned
Laundry Electric Dryer Hookup, Utility Room, Full Size W/D Area, Washer Hookup, Other
Exterior
Exterior Feature Covered Patio/Porch, Rain Gutters, Lighting, Other
Garage Spaces 2.0
Fence Fenced, Wood
Pool Gunite, In Ground, Pool Cover, Pool Sweep, Pump, Sport, Water Feature, Other
Utilities Available All Weather Road, City Sewer, City Water, Curbs, Electricity Connected, Overhead Utilities, Sidewalk
Roof Type Composition
Garage Yes
Private Pool 1
Building
Lot Description Cul-De-Sac, Few Trees, Interior Lot, Irregular Lot, Landscaped, Level, Lrg. Backyard Grass, Sprinkler System, Subdivision
Story Two
Foundation Slab
Structure Type Brick,Siding,Vinyl Siding,Other
Schools
Elementary Schools Shadybrook
School District Hurst-Euless-Bedford Isd
Others
Restrictions Deed,Unknown Encumbrance(s)
Ownership Neal & Beth Huffman
Acceptable Financing Cash, Conventional
Listing Terms Cash, Conventional
Financing Conventional
Special Listing Condition Deed Restrictions, Utility Easement
Read Less Info
Want to know what your home might be worth? Contact us for a FREE valuation!

Our team is ready to help you sell your home for the highest possible price ASAP

©2024 North Texas Real Estate Information Systems.
Bought with Shana Martin • Martin Realty Group







