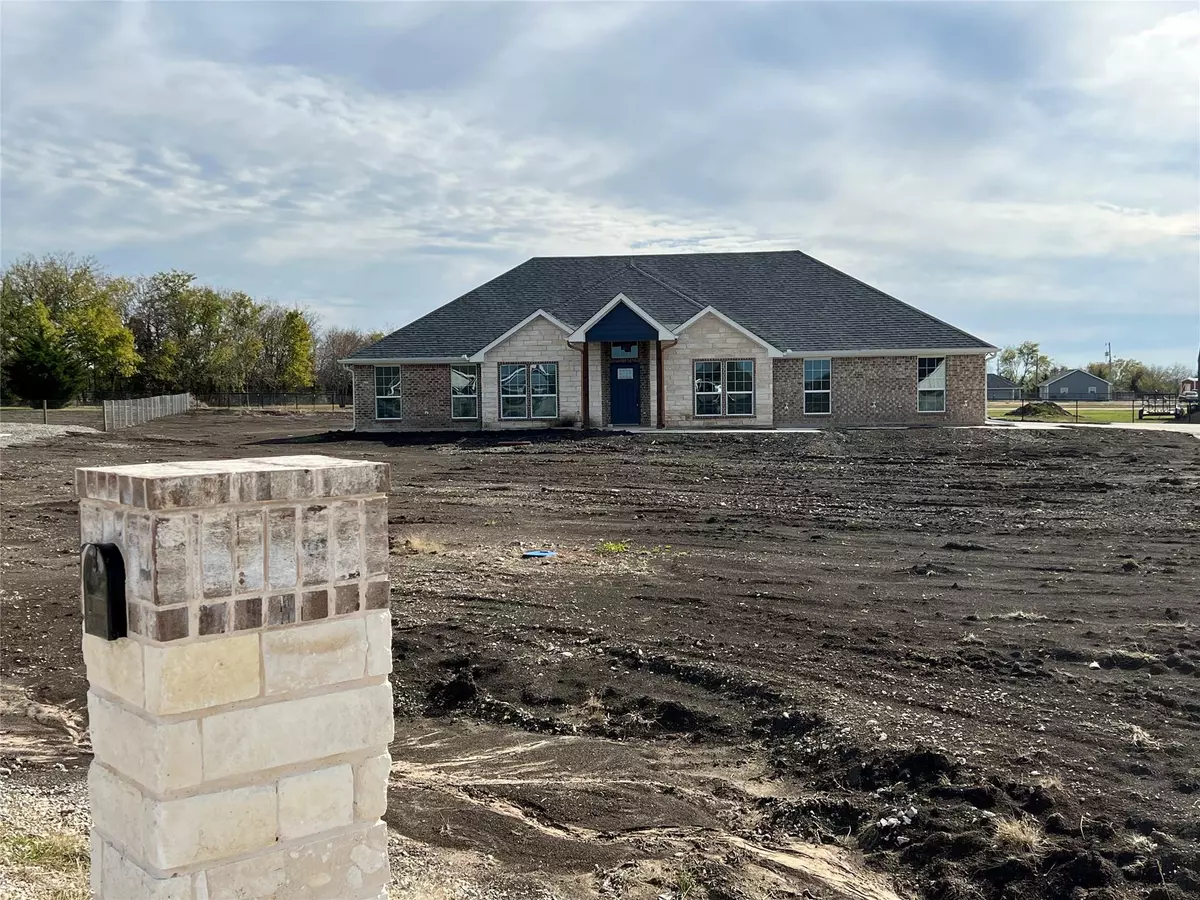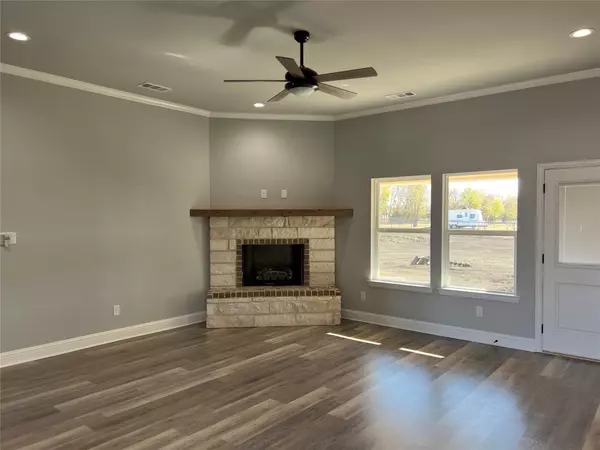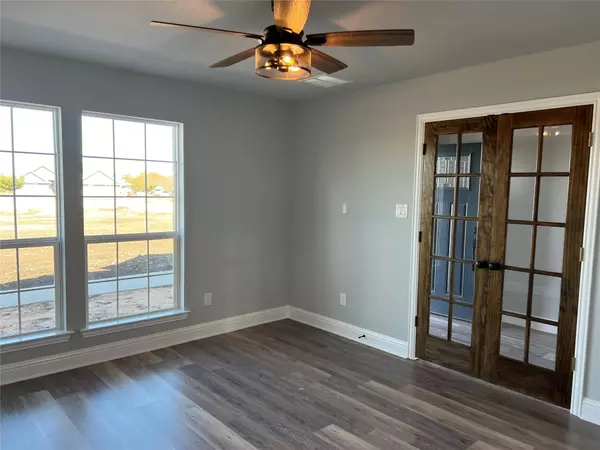$475,000
For more information regarding the value of a property, please contact us for a free consultation.
4 Beds
3 Baths
2,288 SqFt
SOLD DATE : 02/17/2023
Key Details
Property Type Single Family Home
Sub Type Single Family Residence
Listing Status Sold
Purchase Type For Sale
Square Footage 2,288 sqft
Price per Sqft $207
Subdivision Hidden Meadow Trails
MLS Listing ID 20188315
Sold Date 02/17/23
Style Traditional
Bedrooms 4
Full Baths 2
Half Baths 1
HOA Y/N None
Year Built 2022
Annual Tax Amount $703
Lot Size 1.000 Acres
Acres 1.0
Property Description
Lawn will have partial sod. New 4 bedroom, 2 and a half bath home on one-acre lot built by Gracy Construction. Easy access to Hwy 78 and Hwy 121. for easy highway access. Split floor plan. Floors are luxury vinyl plank and carpet. Covered front porch & 16x17 cvrd back patio w cedar post. Sink in a 21 x 23 ft garage. Living room has a gas log fireplace and it partially open to Kitchen area. One Room is Formal dining or can be an office. Breakfast bar separates the breakfast nook and Kitchen. Large 14x6 utility room. Granite countertops and gutters. Propane tank is leased and lease can be transferred at closing. Conveniently located between McKinney, Greenville, Bonham and Sherman. Less than an hour drive to DFW airport.
Location
State TX
County Fannin
Direction From 121 North go Right on 160,left on 78 to FM 815 towards Trenton,left on FM 815, Right on 4920 then Hidden Meadow Trails is first street on left. OR 121 toward Bonham to R on 814, R on 815 pass High School, R on CR 4920. Subdivision on left. Note:GPS 2520 County Rd 4920 to get to Subdivision.
Rooms
Dining Room 1
Interior
Interior Features Built-in Features, Cable TV Available, Decorative Lighting, High Speed Internet Available, Walk-In Closet(s)
Heating Central, Electric, Fireplace(s), Heat Pump, Propane
Cooling Ceiling Fan(s), Central Air, Gas
Flooring Luxury Vinyl Plank
Fireplaces Number 1
Fireplaces Type Gas Logs, Living Room, Masonry, Stone
Appliance Dishwasher, Disposal, Electric Cooktop, Electric Oven, Microwave, Vented Exhaust Fan
Heat Source Central, Electric, Fireplace(s), Heat Pump, Propane
Laundry Electric Dryer Hookup, Utility Room, Full Size W/D Area, Washer Hookup, Other
Exterior
Exterior Feature Balcony, Covered Patio/Porch, Lighting
Garage Spaces 2.0
Utilities Available Aerobic Septic, Asphalt, Co-op Electric, Co-op Water, Individual Water Meter, Outside City Limits, Overhead Utilities, Propane
Roof Type Composition
Garage Yes
Building
Lot Description Acreage, Few Trees, Landscaped, Subdivision
Story One
Foundation Slab
Structure Type Brick,Siding,Wood
Schools
Elementary Schools Trenton
School District Trenton Isd
Others
Restrictions Deed
Ownership See Tax
Acceptable Financing Cash, Conventional, VA Loan
Listing Terms Cash, Conventional, VA Loan
Financing Conventional
Special Listing Condition Deed Restrictions
Read Less Info
Want to know what your home might be worth? Contact us for a FREE valuation!

Our team is ready to help you sell your home for the highest possible price ASAP

©2024 North Texas Real Estate Information Systems.
Bought with Joshua Thrash • Regal, REALTORS







