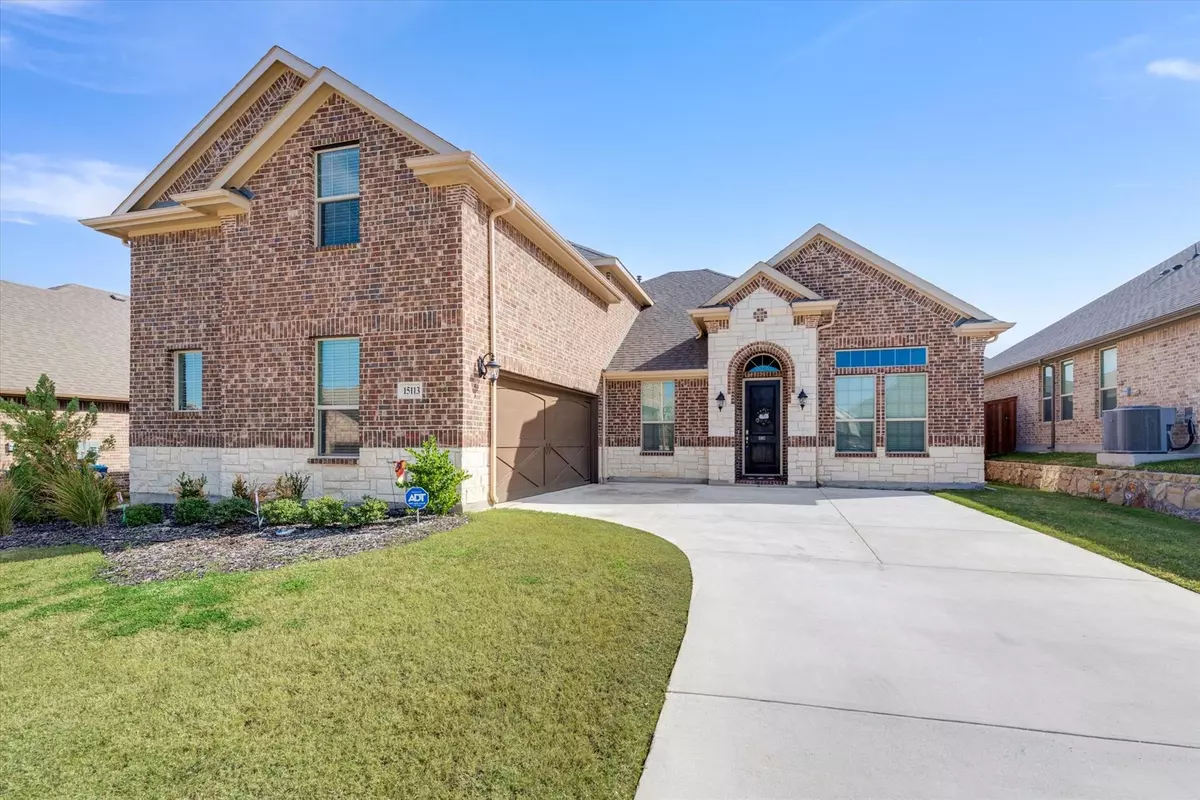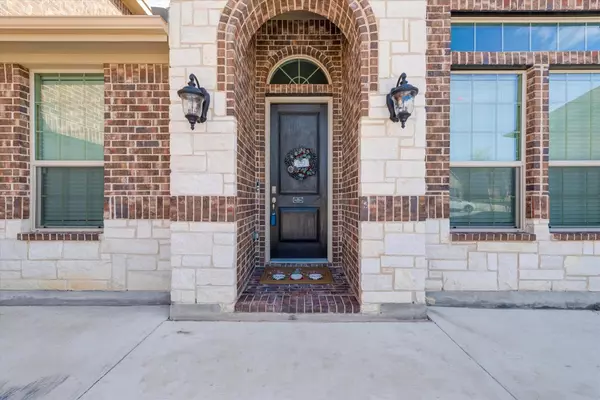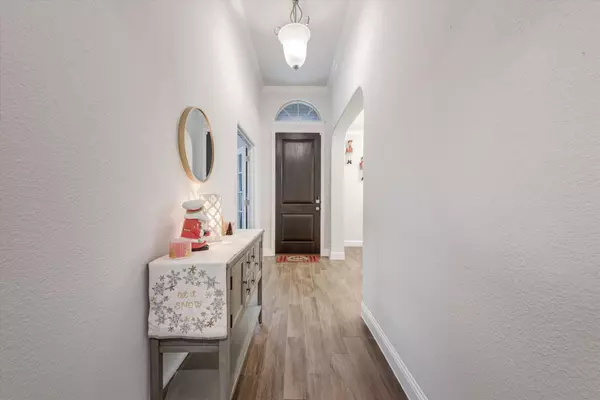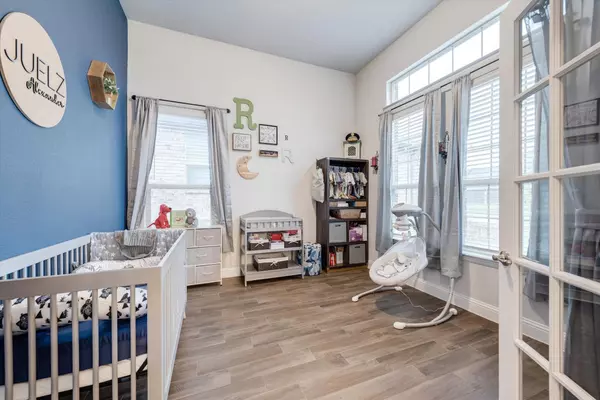$485,000
For more information regarding the value of a property, please contact us for a free consultation.
4 Beds
3 Baths
2,893 SqFt
SOLD DATE : 02/28/2023
Key Details
Property Type Single Family Home
Sub Type Single Family Residence
Listing Status Sold
Purchase Type For Sale
Square Footage 2,893 sqft
Price per Sqft $167
Subdivision Morningstar
MLS Listing ID 20204307
Sold Date 02/28/23
Style Traditional
Bedrooms 4
Full Baths 3
HOA Fees $78/qua
HOA Y/N Mandatory
Year Built 2021
Annual Tax Amount $10,209
Lot Size 9,147 Sqft
Acres 0.21
Property Description
***Current contract is contingent on the sale of the buyers' house. Sellers are seeking backup offers.
Welcome home to this beautiful two story home in the Morningstar Community, located in the acclaimed Aledo ISD. This DR Horton home features 4 bedrooms, 3 full baths and an oversized backyard. There is ample space and storage throughout. A separate dining room leads into the open concept, gourmet kitchen and living space. You will find a study in the front of the home as well. This split bedroom floor plan offers privacy from the primary bedroom and the other two bedrooms located on the first floor. The first-floor utility room is oversized and even has space for a deep freezer. On the second floor, there is one bedroom and bathroom. Additionally, there is a bonus loft, allowing endless opportunities to make this space your own. This home is located on a 60' lot, which provides additional space between neighbors. Come and see this stunning home and see yourself living here!
Location
State TX
County Parker
Community Community Pool, Fishing
Direction From I-20, take exit 420 toward FM 3325 N. Turn right onto Morning Mist Trl. Left on Open Sky Dr. Left onto Saralily Wy. Continue around onto Honey Brook Ln. Right on Gladstone Dr and home is on the right.
Rooms
Dining Room 1
Interior
Interior Features Decorative Lighting, Granite Counters, High Speed Internet Available, Kitchen Island, Open Floorplan, Pantry, Smart Home System
Heating Electric, Fireplace(s)
Cooling Ceiling Fan(s), Central Air
Flooring Carpet, Ceramic Tile
Fireplaces Number 1
Fireplaces Type Gas Logs
Appliance Dishwasher, Disposal, Electric Oven, Gas Cooktop, Microwave
Heat Source Electric, Fireplace(s)
Laundry Utility Room
Exterior
Garage Spaces 2.0
Fence Wood
Community Features Community Pool, Fishing
Utilities Available City Sewer, Co-op Electric, MUD Water
Roof Type Composition
Garage Yes
Building
Story Two
Foundation Slab
Structure Type Brick,Rock/Stone
Schools
Elementary Schools Patricia Dean Boswell Mccall
Middle Schools Aledo
High Schools Aledo
School District Aledo Isd
Others
Ownership Rios
Financing Conventional
Special Listing Condition Aerial Photo
Read Less Info
Want to know what your home might be worth? Contact us for a FREE valuation!

Our team is ready to help you sell your home for the highest possible price ASAP

©2024 North Texas Real Estate Information Systems.
Bought with Kathrine Sowers • Keller Williams Heritage West







