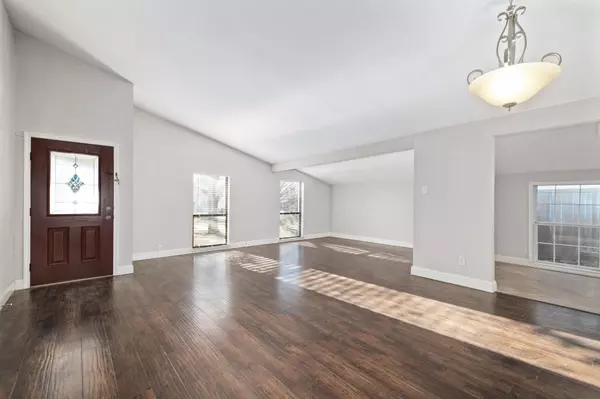$375,000
For more information regarding the value of a property, please contact us for a free consultation.
3 Beds
2 Baths
1,946 SqFt
SOLD DATE : 03/10/2023
Key Details
Property Type Single Family Home
Sub Type Single Family Residence
Listing Status Sold
Purchase Type For Sale
Square Footage 1,946 sqft
Price per Sqft $192
Subdivision Colony 18
MLS Listing ID 20224409
Sold Date 03/10/23
Style Ranch
Bedrooms 3
Full Baths 2
HOA Y/N None
Year Built 1978
Lot Size 653 Sqft
Acres 0.015
Property Description
This lovely Modern Ranch style home in The Colony Texas opens up to a large living and dining area with vaulted ceilings This home provides 3 bedrooms and 2 full baths. The Primary bedroom has plenty enough room to fit a king size bed. The primary bath has an updated huge shower with rain shower attachment, granite dual sink vanity with new hardware and sinks and walk-in closet. Down the hall the 2 additional bedrooms share a full bath fully updated with full bathtub and shower. Updated kitchen with stainless steel appliances. Including a New dishwasher just installed! This area opens up into the second living area with a beautiful fireplace for great fun and conversation or to enjoy your favorite show or sports team. Sunroom is attached to the kitchen which provides another great area for breakfast seating or a hangout room for friends and family. New foundation and brand new roof this January 2023. Warranties will transfer to the new homeowner. Come see your new home!
Location
State TX
County Denton
Direction See GPS
Rooms
Dining Room 2
Interior
Interior Features Decorative Lighting, Eat-in Kitchen, Granite Counters, High Speed Internet Available, Kitchen Island, Natural Woodwork, Open Floorplan, Pantry, Vaulted Ceiling(s)
Heating Central, Electric, Heat Pump, Natural Gas
Cooling Ceiling Fan(s), Central Air
Flooring Carpet, Ceramic Tile, Laminate
Fireplaces Number 1
Fireplaces Type Great Room, Living Room, Wood Burning
Appliance Electric Cooktop
Heat Source Central, Electric, Heat Pump, Natural Gas
Exterior
Garage Spaces 2.0
Carport Spaces 2
Utilities Available Cable Available, City Sewer, City Water, Co-op Electric, Electricity Available
Roof Type Composition
Garage Yes
Building
Story One
Foundation Slab
Structure Type Brick,Vinyl Siding
Schools
Elementary Schools Owen
School District Lewisville Isd
Others
Ownership Ask agent
Acceptable Financing Cash, Conventional, FHA, VA Loan
Listing Terms Cash, Conventional, FHA, VA Loan
Financing Conventional
Read Less Info
Want to know what your home might be worth? Contact us for a FREE valuation!

Our team is ready to help you sell your home for the highest possible price ASAP

©2024 North Texas Real Estate Information Systems.
Bought with Oscar Verdin • Oscar Verdin & Associates Realty







