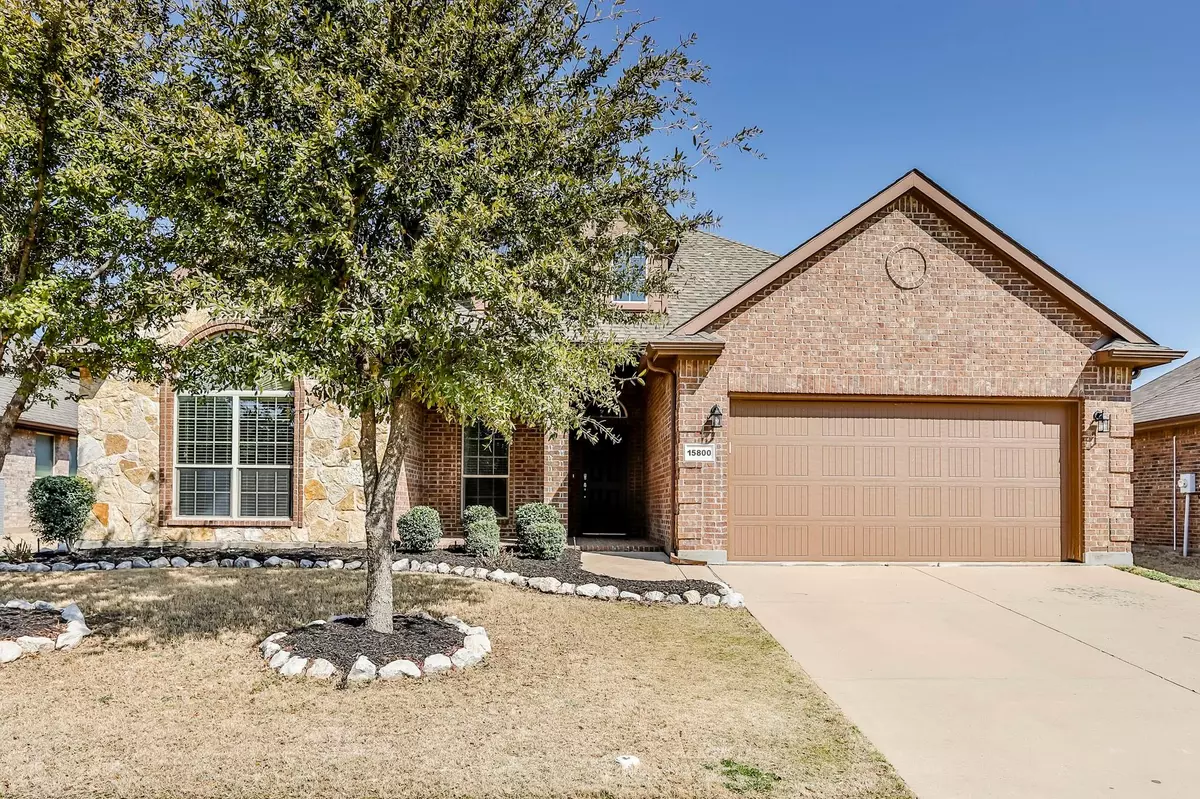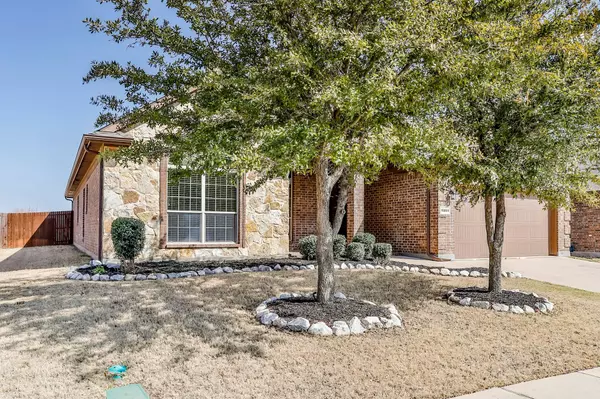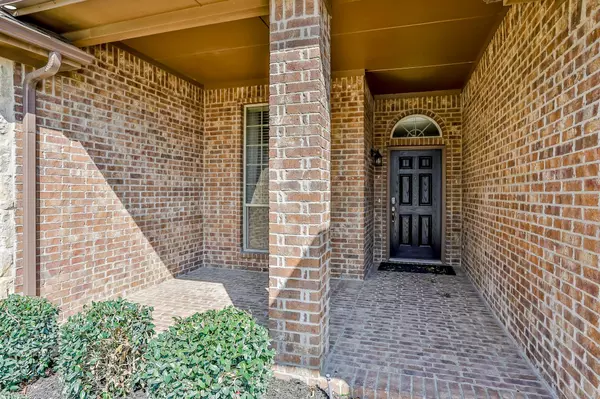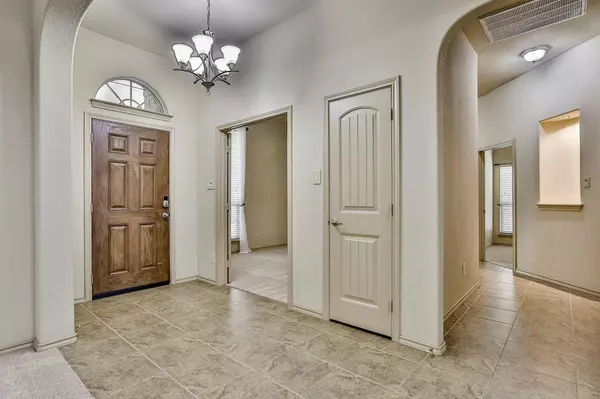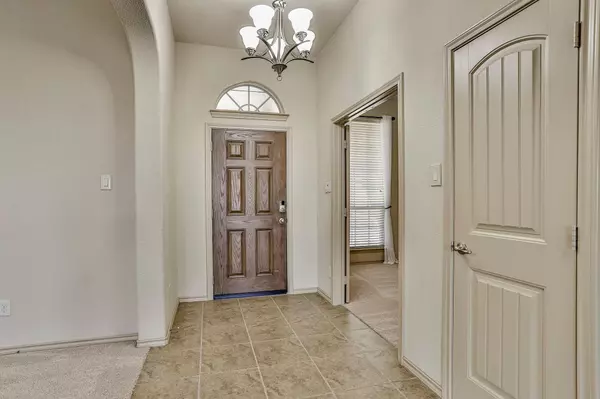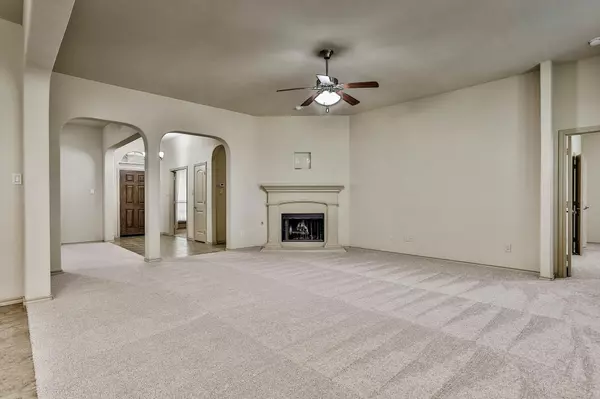$425,000
For more information regarding the value of a property, please contact us for a free consultation.
3 Beds
2 Baths
2,260 SqFt
SOLD DATE : 03/13/2023
Key Details
Property Type Single Family Home
Sub Type Single Family Residence
Listing Status Sold
Purchase Type For Sale
Square Footage 2,260 sqft
Price per Sqft $188
Subdivision Beechwood Creeks
MLS Listing ID 20244767
Sold Date 03/13/23
Style Traditional
Bedrooms 3
Full Baths 2
HOA Fees $30
HOA Y/N Mandatory
Year Built 2013
Lot Size 8,145 Sqft
Acres 0.187
Property Description
Welcome Home to Beechwood Creeks in Fort Worth! This open concept one-story home is located on the golf course with additional greenbelt views. It has a spacious and welcoming floorplan with 3 bedrooms and an office that can also be used as a 4th bedroom, playroom, or home gym. The kitchen is equipped with a large island with seating option, plenty of cabinetry, stainless steel appliances, gas cooktop, and overlooks the living room with a beautiful gas fireplace. Primary retreat has an ensuite bath with dual sinks, garden tub, separate shower, and large walk-in closet. Extended back covered patio looks out on the golf course perfect for entertaining or enjoying your morning coffee. Located near the Tanger Outlet Mall, Buccee's, additional shops and restaurants, BigShots Golf Driving Range, and Texas Motor Speedway. Location, Location, Location! Don't let this one get away!
Location
State TX
County Denton
Community Community Pool, Fitness Center, Golf, Greenbelt, Park, Playground, Sidewalks
Direction Driving South on I-35, exit Hwy 114 west (right), turn left onto Double Eagle Blvd., left on Cedar Ridge Lane, left onto Carlton Oaks Drive. Driving North on I-35, exit 114 west (left), turn left onto Double Eagle Blvd., left on Cedar Ridge Lane, left onto Carlton Oaks Drive.
Rooms
Dining Room 2
Interior
Interior Features Cable TV Available, Decorative Lighting, Eat-in Kitchen, Granite Counters, Kitchen Island, Open Floorplan, Pantry, Walk-In Closet(s)
Heating Central, Natural Gas
Cooling Central Air, Electric
Flooring Carpet, Ceramic Tile
Fireplaces Number 1
Fireplaces Type Gas, Gas Logs, Gas Starter
Appliance Dishwasher, Disposal, Gas Cooktop
Heat Source Central, Natural Gas
Exterior
Exterior Feature Covered Patio/Porch
Garage Spaces 2.0
Fence Wood, Wrought Iron
Community Features Community Pool, Fitness Center, Golf, Greenbelt, Park, Playground, Sidewalks
Utilities Available City Sewer, City Water
Roof Type Composition
Garage Yes
Building
Lot Description Adjacent to Greenbelt, On Golf Course, Sprinkler System, Subdivision
Story One
Foundation Slab
Structure Type Brick
Schools
Elementary Schools Hatfield
School District Northwest Isd
Others
Ownership Of Record
Acceptable Financing Cash, Conventional, FHA
Listing Terms Cash, Conventional, FHA
Financing Cash
Read Less Info
Want to know what your home might be worth? Contact us for a FREE valuation!

Our team is ready to help you sell your home for the highest possible price ASAP

©2024 North Texas Real Estate Information Systems.
Bought with Amy Hall • Martin Realty Group


