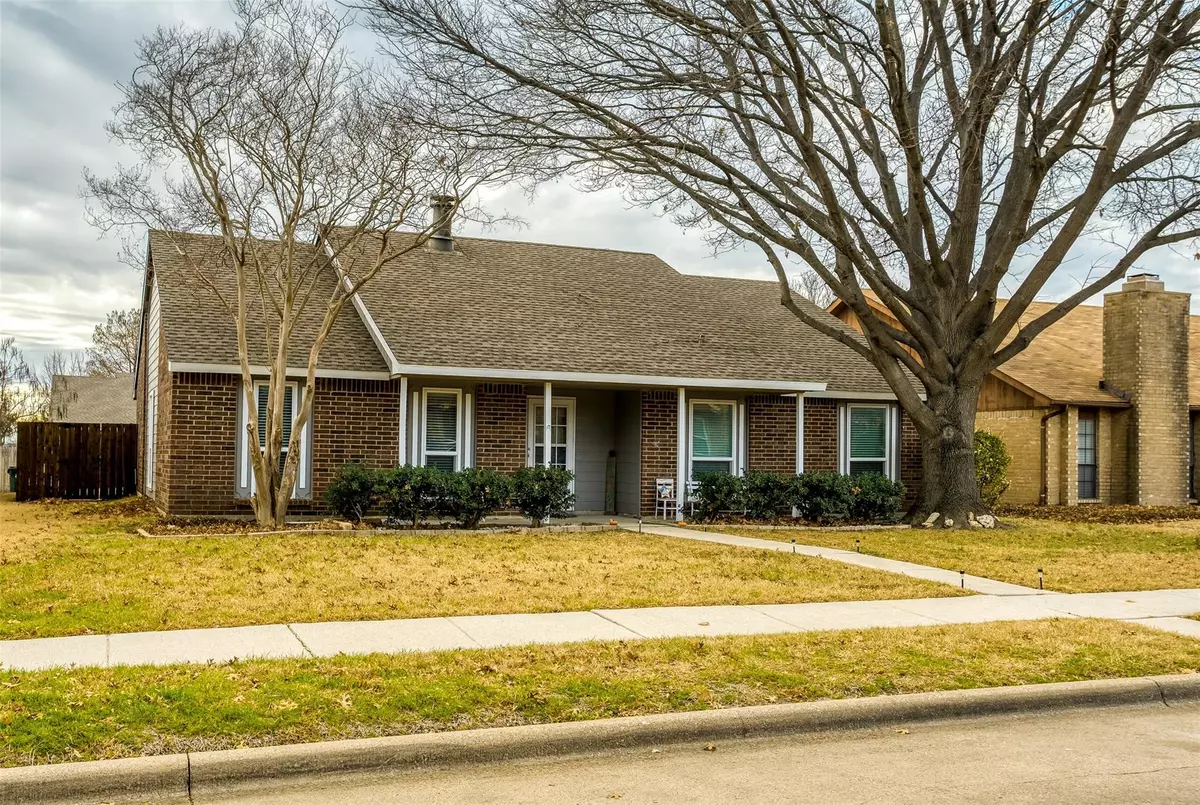$379,900
For more information regarding the value of a property, please contact us for a free consultation.
3 Beds
2 Baths
1,748 SqFt
SOLD DATE : 03/13/2023
Key Details
Property Type Single Family Home
Sub Type Single Family Residence
Listing Status Sold
Purchase Type For Sale
Square Footage 1,748 sqft
Price per Sqft $217
Subdivision Colony 27
MLS Listing ID 20236006
Sold Date 03/13/23
Style Traditional
Bedrooms 3
Full Baths 2
HOA Y/N None
Year Built 1984
Lot Size 6,621 Sqft
Acres 0.152
Property Description
Wow! The work has been done! 3 bedrooms, 2 full baths, 2 Living & 2 dining areas + 18X11 Screened in covered Patio! Rear entry ga. rage. Hardy-board siding replaced-2021. Cedar fence-2021 with steel posts. All new windows-2017. New electrical breaker box-2019. Roof-2017. Bright, Open & Airy with cathedral vaulted ceilings in the front living area. Wood-Burning fireplace. Formal Dining area. Kitchen opens to Den & breakfast area with breakfast bar. Tile floors in the entry, kitchen, breakfast & high-traffic walkways. All bedrooms have ceiling fans. Upgraded baths with tile surround. The primary bedroom has a jetted tub, two walk-in closets + Storage Closet. Upgraded carpet in the main living area & formal dining. All Electric. Minutes from the lake and schools!
Location
State TX
County Denton
Direction Hwy 423 into the Colony. West on N Colony Blvd towards the lake. Right on Keys Drive. Left on Fryer Street.
Rooms
Dining Room 2
Interior
Interior Features Cathedral Ceiling(s), Eat-in Kitchen, Open Floorplan, Vaulted Ceiling(s), Walk-In Closet(s)
Heating Central, Electric
Cooling Ceiling Fan(s), Central Air, Electric
Flooring Carpet, Ceramic Tile, Laminate
Fireplaces Number 1
Fireplaces Type Wood Burning
Appliance Dishwasher, Disposal, Electric Cooktop, Electric Oven, Electric Range, Electric Water Heater, Microwave
Heat Source Central, Electric
Laundry Electric Dryer Hookup, Washer Hookup
Exterior
Exterior Feature Covered Patio/Porch
Garage Spaces 2.0
Fence Full, Gate, Wood
Utilities Available All Weather Road, Alley, City Sewer, City Water, Curbs
Roof Type Composition
Garage Yes
Building
Lot Description Interior Lot, Landscaped
Story One
Foundation Slab
Structure Type Brick,Siding
Schools
Elementary Schools Ethridge
Middle Schools Lakeview
High Schools The Colony
School District Lewisville Isd
Others
Ownership Donna Whiteley
Acceptable Financing Cash, Conventional, FHA, VA Loan
Listing Terms Cash, Conventional, FHA, VA Loan
Financing Conventional
Read Less Info
Want to know what your home might be worth? Contact us for a FREE valuation!

Our team is ready to help you sell your home for the highest possible price ASAP

©2024 North Texas Real Estate Information Systems.
Bought with Lily Moore • Lily Moore Realty







